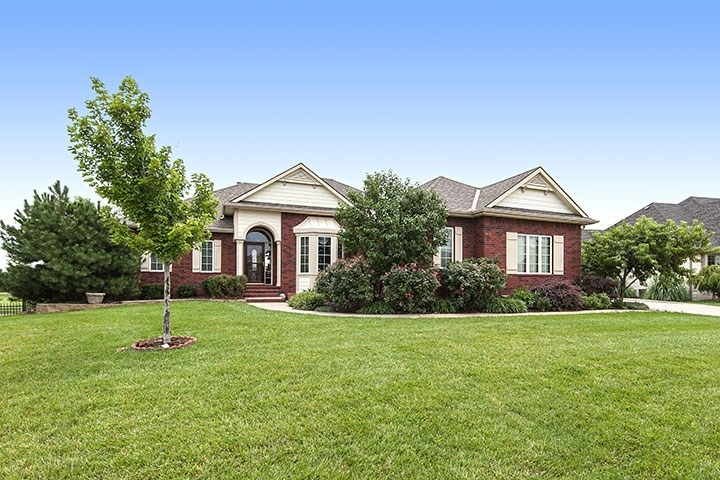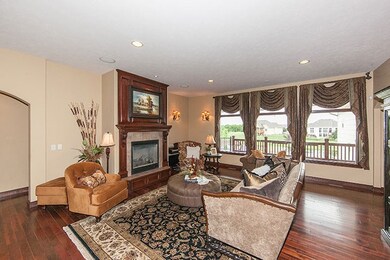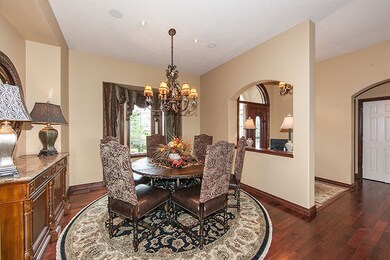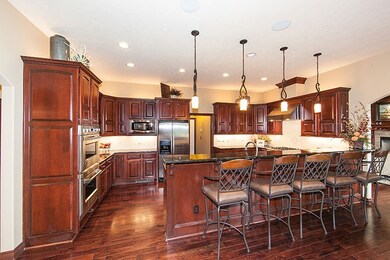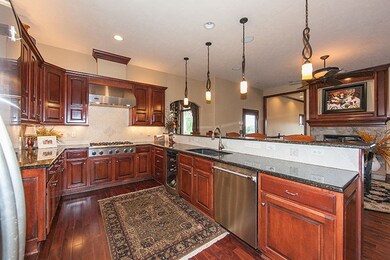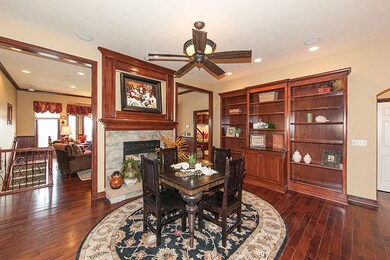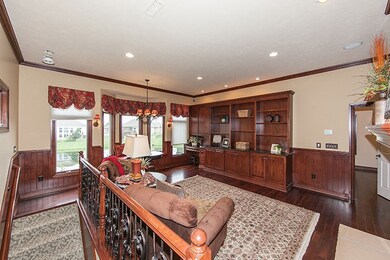
1802 S Triple Crown St Wichita, KS 67230
Highlights
- In Ground Pool
- Clubhouse
- Deck
- Community Lake
- Fireplace in Kitchen
- Pond
About This Home
As of December 2024Stunning custom built ranch with amazing attention to the architectural details. This magnificent masterpiece features whole house surround sound (including the deck and patio), breathtakingly panoramic water views from almost every window, fresh interior paint, spectacular woodwork throughout, hardwood floors, lovely living room that has a gas fireplace with tile surround, built-in speakers, and large windows, formal dining room with chandelier and recessed area for your China cabinet or hutch, informal dining area with two-way gas fireplace with stone surround, huge built-in bookcase, and door to the covered deck to make outdoor entertaining a breeze. Cooking your meals will be a pleasure in this gorgeous granite kitchen with oversized breakfast bar, an abundance of cabinets and counter tops, under and over the cabinet lighting, professional grade appliances (which all remain), walk-in pantry, and wine cooler. The main floor family room or office space is the perfect place to enjoy your favorite book or the daily newspaper and features hardwood flooring, two-way gas fireplace with stone fireplace, large window with window seat, built-in speakers, crown molding, built-in bookcase with granite counter top, and built-in desk. Waking up every morning in this exquisite main floor master suite will be the best start to your day, this space has carpeting, large windows, trayed ceiling with ceiling fan, door to the deck, and a spa-like master bathroom with his and her sinks, Corian counter tops, whirlpool tub, separate shower, and walk-in closet with built-ins. The main level also features two additional bedrooms, a full bathroom, and a spectacular bonus room which would make a perfect play room with built-ins including desk, shelving, bookcases, day bed, and a large loft area! Entertain with ease in this marvelous finished basement complete with family room with French doors to the covered patio, hardwood floors, gas fireplace with stone surround, granite kitchenette with range/oven, refrigerator, dishwasher, and microwave, game room with hardwood floor, wet bar, 12 x 10 climate controlled wine room (holds about 1700 bottles), built-in speakers. This lower level also features two additional bedrooms, two full bathrooms, exercise room, media room with screen, projector, and built-in speakers. You will love spending your days out in your gorgeous backyard complete with covered deck, covered patio, lap pool with automatic cover, stone pizza oven, pergola, and wrought-iron fencing. You can not build this house for this price! All the bells and whistles are here!
Last Agent to Sell the Property
Reece Nichols South Central Kansas License #00014218 Listed on: 07/23/2015

Last Buyer's Agent
Reece Nichols South Central Kansas License #00014218 Listed on: 07/23/2015

Home Details
Home Type
- Single Family
Est. Annual Taxes
- $6,676
Year Built
- Built in 2003
Lot Details
- 0.37 Acre Lot
- Wrought Iron Fence
- Sprinkler System
HOA Fees
- $42 Monthly HOA Fees
Home Design
- Ranch Style House
- Frame Construction
- Composition Roof
Interior Spaces
- Wired For Sound
- Ceiling Fan
- Multiple Fireplaces
- Attached Fireplace Door
- Window Treatments
- Family Room with Fireplace
- Living Room with Fireplace
- Formal Dining Room
- Recreation Room with Fireplace
- Game Room
- Wood Flooring
- 220 Volts In Laundry
Kitchen
- Breakfast Bar
- Oven or Range
- Plumbed For Gas In Kitchen
- Range Hood
- Dishwasher
- Disposal
- Fireplace in Kitchen
Bedrooms and Bathrooms
- 6 Bedrooms
- Split Bedroom Floorplan
- En-Suite Primary Bedroom
- Walk-In Closet
- Dual Vanity Sinks in Primary Bathroom
- <<bathWithWhirlpoolToken>>
- Separate Shower in Primary Bathroom
Finished Basement
- Walk-Out Basement
- Basement Fills Entire Space Under The House
- Kitchen in Basement
- Bedroom in Basement
- Finished Basement Bathroom
- Laundry in Basement
- Basement Storage
Home Security
- Home Security System
- Storm Windows
- Storm Doors
Parking
- 3 Car Attached Garage
- Garage Door Opener
Pool
- In Ground Pool
- Spa
Outdoor Features
- Pond
- Deck
- Covered patio or porch
- Rain Gutters
Schools
- Christa Mcauliffe Academy K-8 Elementary And Middle School
- Southeast High School
Utilities
- Forced Air Heating and Cooling System
- Heating System Uses Gas
Listing and Financial Details
- Assessor Parcel Number 11735-0210102200
Community Details
Overview
- Equestrian Estates Subdivision
- Community Lake
- Greenbelt
Amenities
- Clubhouse
Recreation
- Community Pool
- Jogging Path
Ownership History
Purchase Details
Home Financials for this Owner
Home Financials are based on the most recent Mortgage that was taken out on this home.Purchase Details
Purchase Details
Home Financials for this Owner
Home Financials are based on the most recent Mortgage that was taken out on this home.Similar Homes in Wichita, KS
Home Values in the Area
Average Home Value in this Area
Purchase History
| Date | Type | Sale Price | Title Company |
|---|---|---|---|
| Warranty Deed | -- | Security 1St Title | |
| Warranty Deed | -- | Security 1St Title | |
| Warranty Deed | -- | Security 1St Title | |
| Warranty Deed | -- | Security 1St Title |
Mortgage History
| Date | Status | Loan Amount | Loan Type |
|---|---|---|---|
| Open | $290,000 | New Conventional | |
| Closed | $290,000 | New Conventional | |
| Previous Owner | $415,000 | New Conventional | |
| Previous Owner | $18,000 | Future Advance Clause Open End Mortgage |
Property History
| Date | Event | Price | Change | Sq Ft Price |
|---|---|---|---|---|
| 12/13/2024 12/13/24 | Sold | -- | -- | -- |
| 10/30/2024 10/30/24 | Pending | -- | -- | -- |
| 09/27/2024 09/27/24 | For Sale | $610,000 | 0.0% | $106 / Sq Ft |
| 09/27/2024 09/27/24 | Price Changed | $610,000 | -2.4% | $106 / Sq Ft |
| 09/27/2024 09/27/24 | Off Market | -- | -- | -- |
| 08/19/2024 08/19/24 | Price Changed | $625,000 | -3.7% | $109 / Sq Ft |
| 08/01/2024 08/01/24 | Price Changed | $649,000 | -1.7% | $113 / Sq Ft |
| 07/19/2024 07/19/24 | Price Changed | $660,000 | -2.2% | $115 / Sq Ft |
| 06/26/2024 06/26/24 | For Sale | $675,000 | +45.2% | $118 / Sq Ft |
| 05/08/2018 05/08/18 | Sold | -- | -- | -- |
| 03/29/2018 03/29/18 | Pending | -- | -- | -- |
| 02/13/2018 02/13/18 | Price Changed | $465,000 | -2.1% | $78 / Sq Ft |
| 11/17/2017 11/17/17 | For Sale | $475,000 | -13.5% | $80 / Sq Ft |
| 06/07/2016 06/07/16 | Sold | -- | -- | -- |
| 05/03/2016 05/03/16 | Pending | -- | -- | -- |
| 07/23/2015 07/23/15 | For Sale | $549,000 | -- | $94 / Sq Ft |
Tax History Compared to Growth
Tax History
| Year | Tax Paid | Tax Assessment Tax Assessment Total Assessment is a certain percentage of the fair market value that is determined by local assessors to be the total taxable value of land and additions on the property. | Land | Improvement |
|---|---|---|---|---|
| 2025 | $7,486 | $70,243 | $12,754 | $57,489 |
| 2023 | $7,486 | $62,135 | $11,604 | $50,531 |
| 2022 | $6,067 | $53,430 | $10,960 | $42,470 |
| 2021 | $6,133 | $52,820 | $6,210 | $46,610 |
| 2020 | $6,032 | $52,061 | $6,210 | $45,851 |
| 2019 | $6,042 | $52,061 | $6,210 | $45,851 |
| 2018 | $5,903 | $50,060 | $3,922 | $46,138 |
| 2017 | $7,908 | $0 | $0 | $0 |
| 2016 | $8,561 | $0 | $0 | $0 |
| 2015 | $8,537 | $0 | $0 | $0 |
| 2014 | $6,968 | $0 | $0 | $0 |
Agents Affiliated with this Home
-
Eric Locke

Seller's Agent in 2024
Eric Locke
Real Broker, LLC
(316) 640-9274
589 Total Sales
-
DANIELLE WILDEMAN

Seller's Agent in 2018
DANIELLE WILDEMAN
Reece Nichols South Central Kansas
(316) 641-1212
114 Total Sales
-
Colt Callison
C
Buyer's Agent in 2018
Colt Callison
Reece Nichols South Central Kansas
(316) 978-9777
35 Total Sales
-
Cindy Carnahan

Seller's Agent in 2016
Cindy Carnahan
Reece Nichols South Central Kansas
(316) 393-3034
872 Total Sales
Map
Source: South Central Kansas MLS
MLS Number: 507433
APN: 117-35-0-21-01-022.00
- 1737 S Triple Crown Ct
- 13027 E Farrier St
- 13011 E Equestrian St
- 13007 E Equestrian St
- 13003 E Equestrian St
- 13000 E Equestrian St
- 12922 E Equestrian St
- 13020 E Farrier St
- 13024 E Farrier St
- 1924 S Horseback St
- 1920 S Horseback St
- 1916 S Horseback St
- 2021 S Triple Crown St
- 12910 E Cherry Creek Ct
- 12914 E Equestrian St
- 12910 E Equestrian St
- 2033 S Sierra Hills St
- 12804 E Equestrian St
- 12838 E Cherry Creek Ct
- 1562 S Creekside Ln
