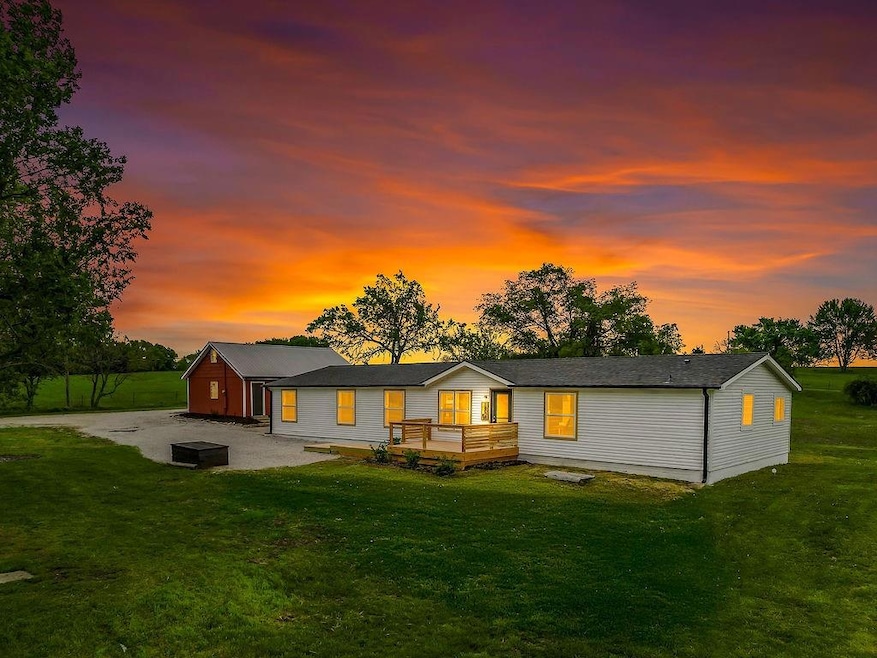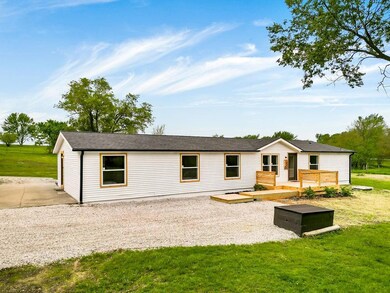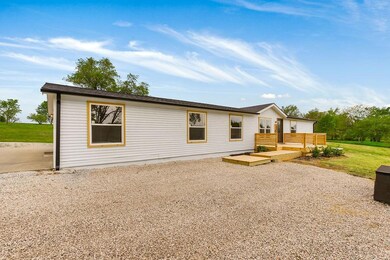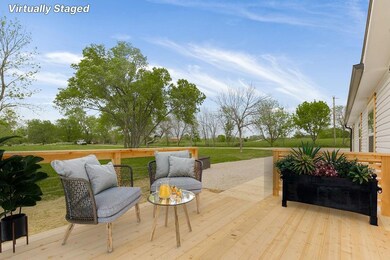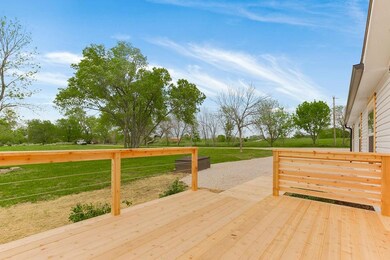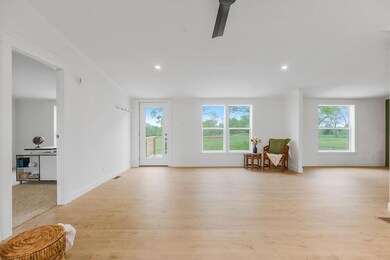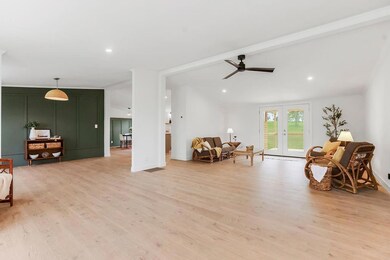
Highlights
- Deck
- Marble Flooring
- No HOA
- Ranch Style House
- Quartz Countertops
- Workshop
About This Home
As of July 2025COUNTRY COMFORT WHERE SUMMERTIME LIVIN’ IS EASY! This RENOVATED ranch home on 4.72 acres, feels as if you’re walking into a new home. Tastefully selected and beautiful finishes. Vaulted ceilings, open floor plan, a family room your family will love, and is large enough to host any occasion. Entertain in uncrowded comfort in the dining room. The ALL NEW kitchen is a recipe for success and everything a cook could want, it will be a family center that lets the soul of the house shine through. Beautiful granite counters, shiplap backsplash, new appliances, shaker style cabinets, floating shelves and a large kitchen island that will host mealtimes to homework. Suite Retreat! The tranquil master is large enough to allow for a sitting area and features a 10x13 walk-in closet with built-in bench and a dressing area. The master bath is your own oasis that is a relaxing haven and promotes harmony to begin the day. Secondary bedrooms are like their own retreat, plenty of room for play and sleep, both featuring nicely sized walk-in closets. You’ll find the laundry room in the mudroom, and step outside onto your 900 sq ft patio. Enjoy the cool summer evenings overlooking the beautiful acreage, where you can relax and take in the beautiful sunset off your new 12x12 cedar deck with pergola. The detached 3-car garage is approx 670 sq ft (not including loft) and has its own electrical. The pull downstairs takes you to a loft area that would be easy to finish. BONUS, a 20x10 workshop that adjoins the 3-car garage. NOTHING OVERLOOKED HERE! ALL NEW architectural shingle roof, NEW gutters around house AND garage, low e-glass windows, NEW French doors AND NEW cedar front and back decks with steel cable rails. ALL NEW flooring throughout (LVP, ceramic tile in baths, and carpet in BR’s). NEW paint, accent walls, mudroom, all new bathrooms. EVERYTHING is done, just waiting for you to make your own personal touches. A HOME YOU HAVE SPACE AND SUNSHINE AND A PLACE TO HANG YOUR HEART!
Last Agent to Sell the Property
Keller Williams Platinum Prtnr Brokerage Phone: 913-909-5500 License #SP00233738 Listed on: 05/01/2025

Home Details
Home Type
- Single Family
Est. Annual Taxes
- $3,195
Year Built
- Built in 2001
Lot Details
- 4.72 Acre Lot
- Partially Fenced Property
- Paved or Partially Paved Lot
Parking
- 3 Car Detached Garage
Home Design
- Ranch Style House
- Composition Roof
- Vinyl Siding
Interior Spaces
- 2,100 Sq Ft Home
- Ceiling Fan
- Thermal Windows
- Family Room
- Formal Dining Room
- Workshop
- Basement
- Crawl Space
Kitchen
- Eat-In Kitchen
- Built-In Electric Oven
- Dishwasher
- Stainless Steel Appliances
- Kitchen Island
- Quartz Countertops
Flooring
- Carpet
- Marble
- Ceramic Tile
Bedrooms and Bathrooms
- 3 Bedrooms
- Walk-In Closet
- 2 Full Bathrooms
Laundry
- Laundry Room
- Laundry on main level
Outdoor Features
- Deck
Schools
- Paola Elementary School
- Paola High School
Utilities
- Central Air
- Heating System Uses Natural Gas
- Heating System Uses Propane
- Lagoon System
- Private Sewer
Community Details
- No Home Owners Association
- Miami County Subdivision
Listing and Financial Details
- Assessor Parcel Number 12930000 0000 4000
- $0 special tax assessment
Ownership History
Purchase Details
Home Financials for this Owner
Home Financials are based on the most recent Mortgage that was taken out on this home.Purchase Details
Home Financials for this Owner
Home Financials are based on the most recent Mortgage that was taken out on this home.Similar Homes in Paola, KS
Home Values in the Area
Average Home Value in this Area
Purchase History
| Date | Type | Sale Price | Title Company |
|---|---|---|---|
| Special Warranty Deed | -- | Security 1St Title | |
| Warranty Deed | -- | Security First Title |
Mortgage History
| Date | Status | Loan Amount | Loan Type |
|---|---|---|---|
| Open | $160,300 | Credit Line Revolving | |
| Previous Owner | $194,410 | VA | |
| Previous Owner | $161,148 | VA | |
| Previous Owner | $118,795 | VA | |
| Previous Owner | $80,000 | New Conventional |
Property History
| Date | Event | Price | Change | Sq Ft Price |
|---|---|---|---|---|
| 07/03/2025 07/03/25 | Sold | -- | -- | -- |
| 05/30/2025 05/30/25 | Pending | -- | -- | -- |
| 05/01/2025 05/01/25 | For Sale | $425,000 | +85.6% | $202 / Sq Ft |
| 10/31/2024 10/31/24 | Sold | -- | -- | -- |
| 10/01/2024 10/01/24 | Pending | -- | -- | -- |
| 09/05/2024 09/05/24 | For Sale | $229,000 | +52.7% | $109 / Sq Ft |
| 07/30/2014 07/30/14 | Sold | -- | -- | -- |
| 06/02/2014 06/02/14 | Pending | -- | -- | -- |
| 04/10/2014 04/10/14 | For Sale | $149,950 | -- | $71 / Sq Ft |
Tax History Compared to Growth
Tax History
| Year | Tax Paid | Tax Assessment Tax Assessment Total Assessment is a certain percentage of the fair market value that is determined by local assessors to be the total taxable value of land and additions on the property. | Land | Improvement |
|---|---|---|---|---|
| 2024 | $3,194 | $37,076 | $10,815 | $26,261 |
| 2023 | $3,398 | $37,099 | $8,252 | $28,847 |
| 2022 | $2,973 | $31,038 | $7,238 | $23,800 |
| 2021 | $1,221 | $0 | $0 | $0 |
| 2020 | $2,191 | $0 | $0 | $0 |
| 2019 | $2,026 | $0 | $0 | $0 |
| 2018 | $1,937 | $0 | $0 | $0 |
| 2017 | $1,870 | $0 | $0 | $0 |
| 2016 | -- | $0 | $0 | $0 |
| 2015 | -- | $0 | $0 | $0 |
| 2014 | -- | $0 | $0 | $0 |
| 2013 | -- | $0 | $0 | $0 |
Agents Affiliated with this Home
-
Jennifer Snyder
J
Seller's Agent in 2025
Jennifer Snyder
Keller Williams Platinum Prtnr
(913) 909-5500
38 Total Sales
-
Melissa Castillo
M
Buyer's Agent in 2025
Melissa Castillo
ReeceNichols -Johnson County W
(913) 605-0106
12 Total Sales
-
Adam Massey

Seller's Agent in 2024
Adam Massey
Greater Kansas City Realty
(913) 488-6661
299 Total Sales
-
Trice Massey

Seller Co-Listing Agent in 2024
Trice Massey
Greater Kansas City Realty
(913) 980-1399
128 Total Sales
-
Dave Alsbrooks
D
Seller's Agent in 2014
Dave Alsbrooks
Platinum Realty LLC
(913) 486-4031
17 Total Sales
-
Todd Burroughs

Buyer's Agent in 2014
Todd Burroughs
Crown Realty
(913) 742-2173
177 Total Sales
Map
Source: Heartland MLS
MLS Number: 2547007
APN: 129-30-0-00-00-004.00-0
- 31505 Somerset Rd
- 0 Somerset Rd Unit 22510224
- 0 Somerset Rd Unit HMS2516195
- 0002 W 311th St
- 0001 W 311 St
- 20373 W 327th St
- 30405 Oak Grove Rd
- 31607 Beaver Creek Rd
- 15523 W 303rd St
- 000 W 327th St
- 0 W 343rd St
- 21545 W 303rd Rd
- 16200 W 343rd St
- 30731 Pflumm Rd
- 0 SW 303rd St Unit HMS2537170
- 0 W 303rd St Unit 22946907
- 00000 W 299th St
- 29300 Victory Rd
- 1101 Nakomis Dr
- 1124 E Peoria St
