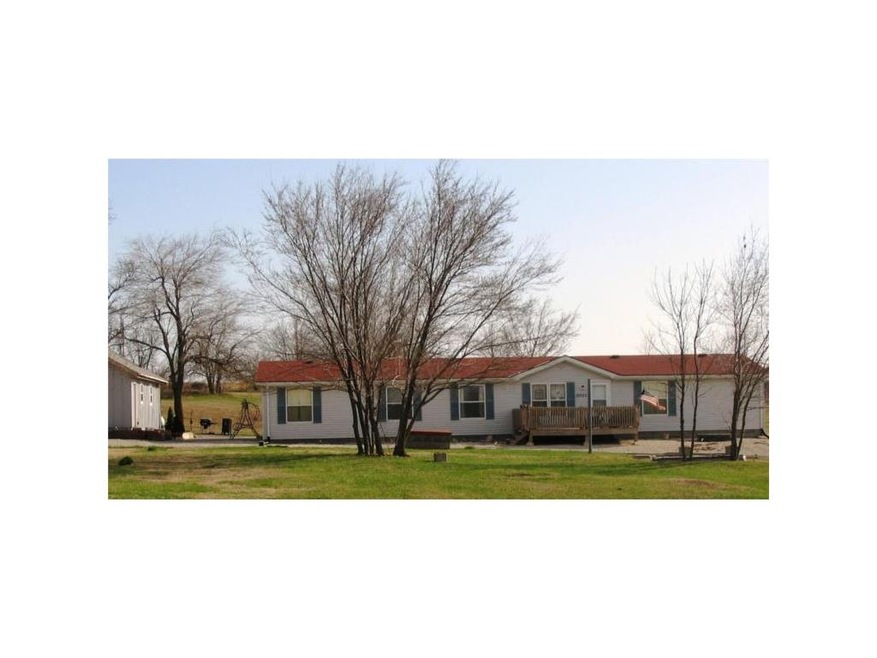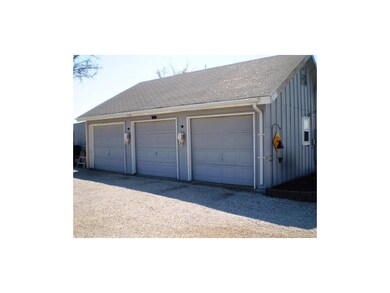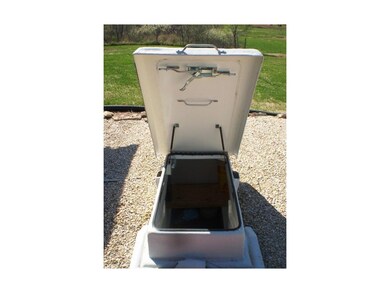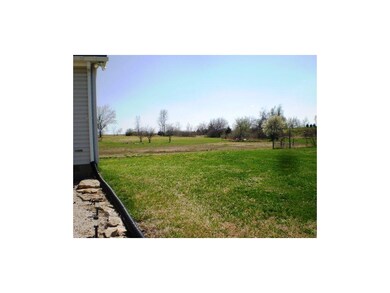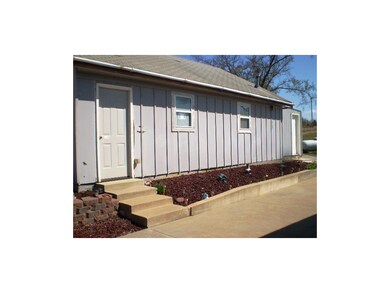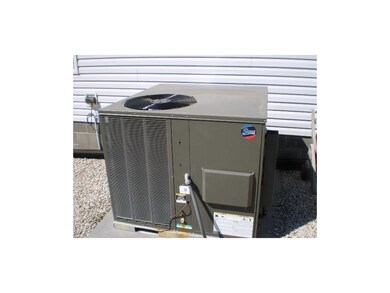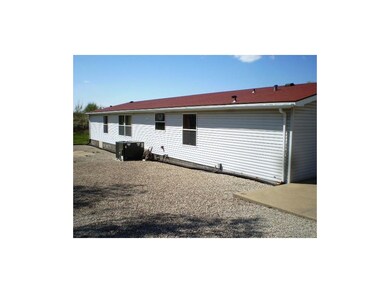
Highlights
- Deck
- Ranch Style House
- Granite Countertops
- Vaulted Ceiling
- Wood Flooring
- Workshop
About This Home
As of July 2025One level manufactured home w/open floor plan. 3 Bdrm (possible 4th) On 5 acres m/l just East of Paola. Underground Storm Shelter, 3.5 detached garage w/workspace & attic storage-Master Bath has his and hers baths-Alarm System-16X14 Front Deck-New HVAC 2013 Commercial/Res outside location for quiet operation-Room for horses in Country Setting Priced below county appraisal.
Last Agent to Sell the Property
Platinum Realty LLC License #SP00228687 Listed on: 04/08/2014

Home Details
Home Type
- Single Family
Est. Annual Taxes
- $1,940
Year Built
- Built in 2001
Lot Details
- 5.1 Acre Lot
- Lot Dimensions are 556 x 394
- Partially Fenced Property
Parking
- 3 Car Detached Garage
- Garage Door Opener
- Shared Driveway
Home Design
- Ranch Style House
- Composition Roof
- Vinyl Siding
Interior Spaces
- 2,100 Sq Ft Home
- Wet Bar: Walk-In Closet(s), Wood Floor, Whirlpool Tub, Ceiling Fan(s)
- Built-In Features: Walk-In Closet(s), Wood Floor, Whirlpool Tub, Ceiling Fan(s)
- Vaulted Ceiling
- Ceiling Fan: Walk-In Closet(s), Wood Floor, Whirlpool Tub, Ceiling Fan(s)
- Skylights
- Fireplace
- Shades
- Plantation Shutters
- Drapes & Rods
- Family Room
- Formal Dining Room
- Workshop
- Crawl Space
Kitchen
- Gas Oven or Range
- Built-In Range
- Recirculated Exhaust Fan
- Dishwasher
- Kitchen Island
- Granite Countertops
- Laminate Countertops
Flooring
- Wood
- Wall to Wall Carpet
- Linoleum
- Laminate
- Stone
- Ceramic Tile
- Luxury Vinyl Plank Tile
- Luxury Vinyl Tile
Bedrooms and Bathrooms
- 3 Bedrooms
- Cedar Closet: Walk-In Closet(s), Wood Floor, Whirlpool Tub, Ceiling Fan(s)
- Walk-In Closet: Walk-In Closet(s), Wood Floor, Whirlpool Tub, Ceiling Fan(s)
- 2 Full Bathrooms
- Double Vanity
- Walk-In Closet(s)
Laundry
- Laundry on main level
- Washer
Home Security
- Home Security System
- Storm Windows
- Storm Doors
Outdoor Features
- Deck
- Enclosed patio or porch
Schools
- Paola Elementary School
- Paola High School
Utilities
- Central Heating and Cooling System
- Heating System Uses Propane
- Lagoon System
- Private Sewer
Community Details
- Miami County Subdivision
Listing and Financial Details
- Assessor Parcel Number 12930000 0000 4000
Ownership History
Purchase Details
Home Financials for this Owner
Home Financials are based on the most recent Mortgage that was taken out on this home.Purchase Details
Home Financials for this Owner
Home Financials are based on the most recent Mortgage that was taken out on this home.Similar Homes in Paola, KS
Home Values in the Area
Average Home Value in this Area
Purchase History
| Date | Type | Sale Price | Title Company |
|---|---|---|---|
| Special Warranty Deed | -- | Security 1St Title | |
| Warranty Deed | -- | Security First Title |
Mortgage History
| Date | Status | Loan Amount | Loan Type |
|---|---|---|---|
| Open | $160,300 | Credit Line Revolving | |
| Previous Owner | $194,410 | VA | |
| Previous Owner | $161,148 | VA | |
| Previous Owner | $118,795 | VA | |
| Previous Owner | $80,000 | New Conventional |
Property History
| Date | Event | Price | Change | Sq Ft Price |
|---|---|---|---|---|
| 07/03/2025 07/03/25 | Sold | -- | -- | -- |
| 05/30/2025 05/30/25 | Pending | -- | -- | -- |
| 05/01/2025 05/01/25 | For Sale | $425,000 | +85.6% | $202 / Sq Ft |
| 10/31/2024 10/31/24 | Sold | -- | -- | -- |
| 10/01/2024 10/01/24 | Pending | -- | -- | -- |
| 09/05/2024 09/05/24 | For Sale | $229,000 | +52.7% | $109 / Sq Ft |
| 07/30/2014 07/30/14 | Sold | -- | -- | -- |
| 06/02/2014 06/02/14 | Pending | -- | -- | -- |
| 04/10/2014 04/10/14 | For Sale | $149,950 | -- | $71 / Sq Ft |
Tax History Compared to Growth
Tax History
| Year | Tax Paid | Tax Assessment Tax Assessment Total Assessment is a certain percentage of the fair market value that is determined by local assessors to be the total taxable value of land and additions on the property. | Land | Improvement |
|---|---|---|---|---|
| 2024 | $3,194 | $37,076 | $10,815 | $26,261 |
| 2023 | $3,398 | $37,099 | $8,252 | $28,847 |
| 2022 | $2,973 | $31,038 | $7,238 | $23,800 |
| 2021 | $1,221 | $0 | $0 | $0 |
| 2020 | $2,191 | $0 | $0 | $0 |
| 2019 | $2,026 | $0 | $0 | $0 |
| 2018 | $1,937 | $0 | $0 | $0 |
| 2017 | $1,870 | $0 | $0 | $0 |
| 2016 | -- | $0 | $0 | $0 |
| 2015 | -- | $0 | $0 | $0 |
| 2014 | -- | $0 | $0 | $0 |
| 2013 | -- | $0 | $0 | $0 |
Agents Affiliated with this Home
-
Jennifer Snyder
J
Seller's Agent in 2025
Jennifer Snyder
Keller Williams Platinum Prtnr
(913) 909-5500
38 Total Sales
-
Melissa Castillo
M
Buyer's Agent in 2025
Melissa Castillo
ReeceNichols -Johnson County W
(913) 605-0106
12 Total Sales
-
Adam Massey

Seller's Agent in 2024
Adam Massey
Greater Kansas City Realty
(913) 488-6661
299 Total Sales
-
Trice Massey

Seller Co-Listing Agent in 2024
Trice Massey
Greater Kansas City Realty
(913) 980-1399
128 Total Sales
-
Dave Alsbrooks
D
Seller's Agent in 2014
Dave Alsbrooks
Platinum Realty LLC
(913) 486-4031
17 Total Sales
-
Todd Burroughs

Buyer's Agent in 2014
Todd Burroughs
Crown Realty
(913) 742-2173
177 Total Sales
Map
Source: Heartland MLS
MLS Number: 1876780
APN: 129-30-0-00-00-004.00-0
- 31505 Somerset Rd
- 0 Somerset Rd Unit 22510224
- 0 Somerset Rd Unit HMS2516195
- 0002 W 311th St
- 0001 W 311 St
- 20373 W 327th St
- 30405 Oak Grove Rd
- 31607 Beaver Creek Rd
- 15523 W 303rd St
- 000 W 327th St
- 0 W 343rd St
- 21545 W 303rd Rd
- 16200 W 343rd St
- 30731 Pflumm Rd
- 0 SW 303rd St Unit HMS2537170
- 0 W 303rd St Unit 22946907
- 00000 W 299th St
- 29300 Victory Rd
- 1101 Nakomis Dr
- 1124 E Peoria St
