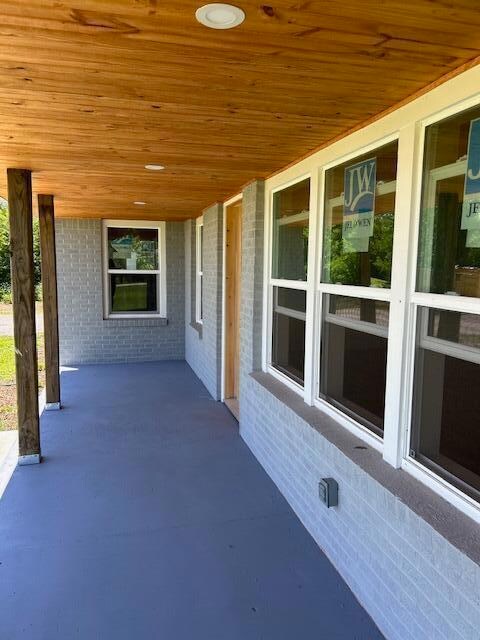
18028 Ness Rd Parsons, KS 67357
Highlights
- 2 Car Detached Garage
- Ceiling Fan
- 1-Story Property
- Central Air
- Heating System Uses Propane
About This Home
As of August 2024This inviting updated country brick home is the perfect place for your family! Situated on 3.75 acres m/l with paved road access, it has been renovated from top to bottom for comfortable, efficient living with modern amenities. The kitchen features custom made hardwood cabinets, granite countertops, porcelain farmhouse sink, and new stainless steel Frigidaire appliances.The living room exudes character with the beautiful, vaulted wood plank ceiling, and 3/4''' solid oak hardwood flooring. The bedrooms also boast gorgeous hardwood flooring. The bathrooms include new fixtures, lighting, ceramic tile floors and bath/shower walls.
Additional improvements made to the home are all new double pane windows, new doors, new HVAC, all new electrical, pex plumbing and a new metal roof.
Last Agent to Sell the Property
Keller Williams Realty Grand Lake License #173186 Listed on: 06/26/2024

Last Buyer's Agent
Non Member
Non-member
Home Details
Home Type
- Single Family
Est. Annual Taxes
- $566
Year Built
- Built in 1953
Lot Details
- 3.75 Acre Lot
Parking
- 2 Car Detached Garage
Home Design
- Brick Exterior Construction
- Raised Foundation
Interior Spaces
- 1,465 Sq Ft Home
- 1-Story Property
- Ceiling Fan
Kitchen
- Gas Oven
- Gas Range
- Microwave
- Dishwasher
Bedrooms and Bathrooms
- 3 Bedrooms
- 2 Full Bathrooms
Schools
- Kansas High School
Utilities
- Central Air
- Heating System Uses Propane
- Furnace
- Septic Tank
Community Details
- S14, T32, R19 Subdivision
Listing and Financial Details
- Assessor Parcel Number 050-086-14-0-00-00-005.00-0
Ownership History
Purchase Details
Similar Homes in Parsons, KS
Home Values in the Area
Average Home Value in this Area
Purchase History
| Date | Type | Sale Price | Title Company |
|---|---|---|---|
| Deed | $35,000 | -- |
Property History
| Date | Event | Price | Change | Sq Ft Price |
|---|---|---|---|---|
| 08/09/2024 08/09/24 | Sold | -- | -- | -- |
| 07/10/2024 07/10/24 | Pending | -- | -- | -- |
| 06/26/2024 06/26/24 | For Sale | $295,000 | +328.2% | $201 / Sq Ft |
| 05/12/2023 05/12/23 | Sold | -- | -- | -- |
| 04/12/2023 04/12/23 | Pending | -- | -- | -- |
| 04/07/2023 04/07/23 | For Sale | $68,900 | -- | $47 / Sq Ft |
Tax History Compared to Growth
Tax History
| Year | Tax Paid | Tax Assessment Tax Assessment Total Assessment is a certain percentage of the fair market value that is determined by local assessors to be the total taxable value of land and additions on the property. | Land | Improvement |
|---|---|---|---|---|
| 2025 | $1,418 | $31,855 | $1,344 | $30,511 |
| 2024 | $1,177 | $10,453 | $1,344 | $9,109 |
| 2023 | -- | $7,808 | $1,344 | $6,464 |
| 2022 | -- | $3,761 | $1,165 | $2,596 |
| 2021 | -- | $3,535 | $1,165 | $2,370 |
| 2020 | $6,131 | $3,542 | $1,121 | $2,421 |
| 2019 | -- | -- | $1,332 | $2,101 |
| 2018 | -- | -- | $1,228 | $2,637 |
| 2017 | -- | -- | $1,228 | $2,634 |
| 2016 | -- | -- | $1,351 | $2,720 |
| 2015 | -- | -- | $696 | $3,437 |
| 2014 | -- | -- | $696 | $3,635 |
Agents Affiliated with this Home
-
Stephanie Tuggle
S
Seller's Agent in 2024
Stephanie Tuggle
Keller Williams Realty Grand Lake
(918) 787-7653
179 Total Sales
-
N
Buyer's Agent in 2024
Non Member
Non-member
-
Non MLS
N
Seller's Agent in 2023
Non MLS
Non-MLS Office
(913) 661-1600
7,777 Total Sales
Map
Source: Northeast Oklahoma Board of REALTORS®
MLS Number: 24-1232
APN: 086-14-0-00-00-005.00-0
- 1494 18000 Rd
- 16002 Lyon Rd
- 1130 15000 Rd
- 200 Karner Ave
- 208 Elm Ave
- 707 E 5th St
- 1103 15000 Rd
- 934 19 Unit Rd
- 3008 Southern Ave
- 00000 Southern Ave
- 3211 Southern Ave
- 1401 Richard Ave
- 2607 Newell Ave
- 2601 Newell Ave
- 2319 Crawford N A
- 2330 Briggs Ave
- 1317 S 14th St
- 802 S 32nd St
- 3105 Appleton Ave
- 3219 Hughes Ave






