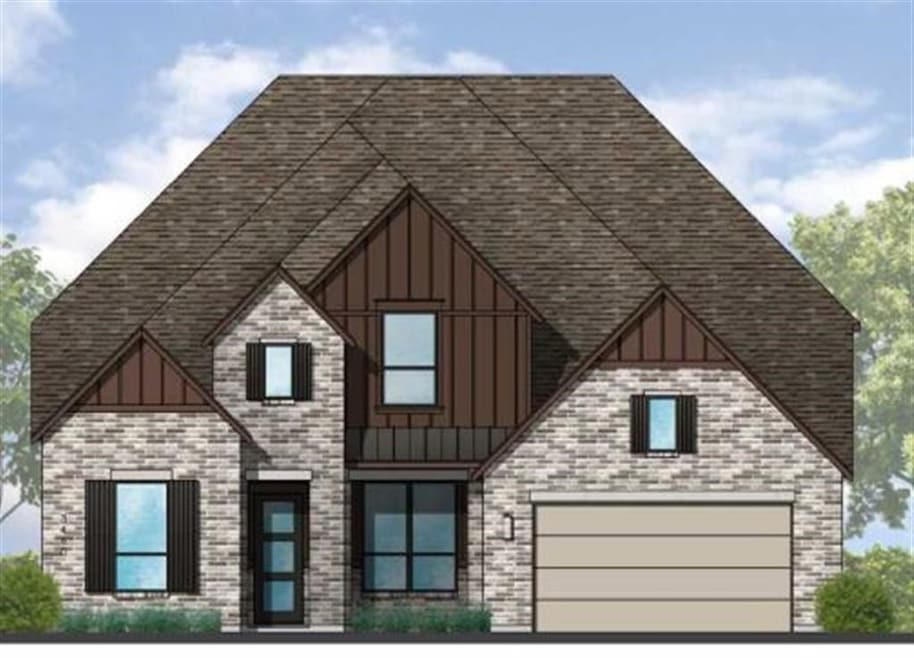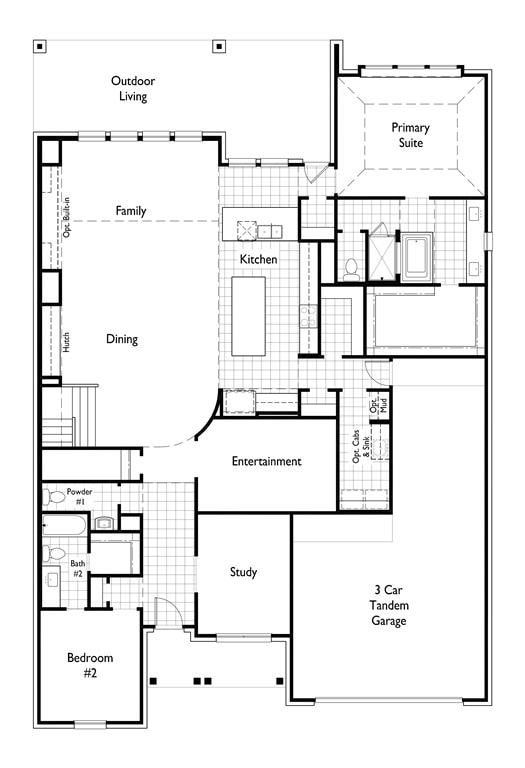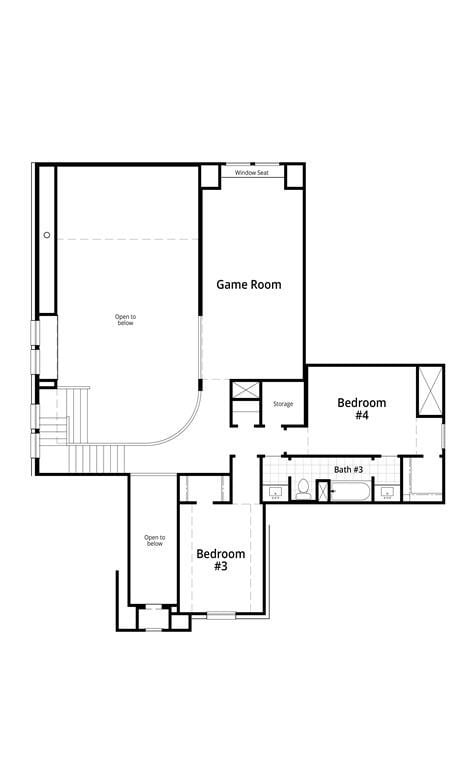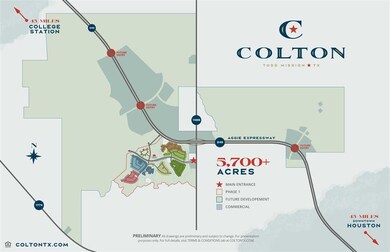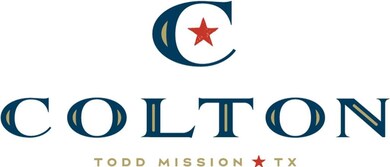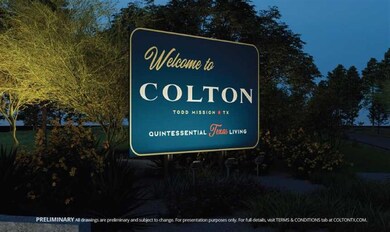
1803 Antones St Magnolia, TX 77316
Colton NeighborhoodEstimated payment $4,065/month
Highlights
- Under Construction
- High Ceiling
- Game Room
- Contemporary Architecture
- Granite Countertops
- Home Office
About This Home
MLS# 84948072 - Built by Highland Homes - November completion! ~ The open concept living, dining and kitchen are where you will want to be. The kitchen has a large island and pantry. The primary suite is downstairs and has a box window for seating and beautiful primary bath. There is also an entertainment room, study and second bedroom downstairs. Upstairs are 2 more bedrooms and a great game room. Come and experience this great new floorplan!
Home Details
Home Type
- Single Family
Year Built
- Built in 2025 | Under Construction
Lot Details
- 8,300 Sq Ft Lot
- Property is Fully Fenced
HOA Fees
- $115 Monthly HOA Fees
Parking
- 3 Car Attached Garage
Home Design
- Contemporary Architecture
- Brick Exterior Construction
- Slab Foundation
- Composition Roof
- Wood Siding
Interior Spaces
- 3,470 Sq Ft Home
- 2-Story Property
- High Ceiling
- Ceiling Fan
- Gas Log Fireplace
- Family Room Off Kitchen
- Home Office
- Game Room
- Utility Room
- Washer and Electric Dryer Hookup
- Fire and Smoke Detector
Kitchen
- <<OvenToken>>
- Gas Cooktop
- <<microwave>>
- Dishwasher
- Kitchen Island
- Granite Countertops
- Quartz Countertops
- Pots and Pans Drawers
- Disposal
Flooring
- Carpet
- Tile
- Vinyl Plank
- Vinyl
Bedrooms and Bathrooms
- 4 Bedrooms
- Double Vanity
Eco-Friendly Details
- ENERGY STAR Qualified Appliances
- Energy-Efficient Windows with Low Emissivity
- Energy-Efficient HVAC
- Energy-Efficient Lighting
- Energy-Efficient Insulation
- Energy-Efficient Thermostat
Schools
- Willie E. Williams Elementary School
- Magnolia Junior High School
- Magnolia West High School
Utilities
- Central Heating and Cooling System
- Programmable Thermostat
- Tankless Water Heater
Community Details
- Crest Management Group Association
- Built by Highland Homes
- Colton Subdivision
Listing and Financial Details
- Seller Concessions Offered
Map
Home Values in the Area
Average Home Value in this Area
Property History
| Date | Event | Price | Change | Sq Ft Price |
|---|---|---|---|---|
| 07/10/2025 07/10/25 | Price Changed | $604,255 | 0.0% | $174 / Sq Ft |
| 07/10/2025 07/10/25 | For Sale | $604,255 | -13.7% | $162 / Sq Ft |
| 02/15/2025 02/15/25 | For Sale | $699,990 | -- | $202 / Sq Ft |
Similar Homes in Magnolia, TX
Source: Houston Association of REALTORS®
MLS Number: 84948072
- 41926 Shoal St
- 2311 Verano St
- 1812 Antones St
- 41910 Shoal St
- 2124 Stillhouse Dr
- 2128 Stillhouse Dr
- 2365 Verano St
- 2010 Texline St
- 2002 Texline St
- 42107 Nokona Way
- 2351 Vargas St
- 2292 Vargas St
- 2311 Vargas St
- 2280 Vargas St
- 2334 Vargas St
- 2296 Vargas St
- 41927 Shoal St
- 41825 Doyle Dr
- 41914 Shoal St
- 1816 Antones St
- 1210 Fm 1486 Rd
- 33 Hall Dr N Unit A
- 519 Broken Boulder St
- 41519 Stampede Stream
- 506 Satterwhite Ln
- 128 Hall Dr S
- 33211 Old Hempstead Rd Unit A
- 0 Hall Dr S Unit 23111145
- 640 Magnolia Creek Dr
- 25628 Microstar Way
- 5872 Strawflower Ln
- 24960 Aconite Ln
- 24942 Aconite Ln
- 24907 Aconite Ln
- 5628 Poinsettia Place
- 5612 Poinsettia Place
- 7870 Alset Dr
- 7850 Alset Dr
- 24840 Scilla Way
- 24837 Scilla Way
