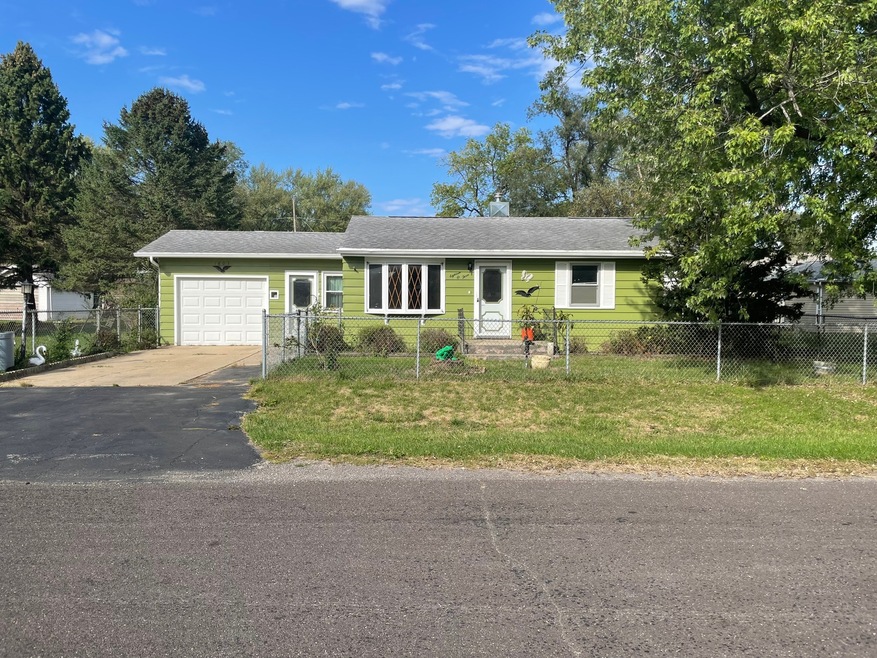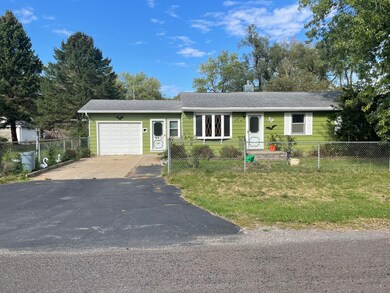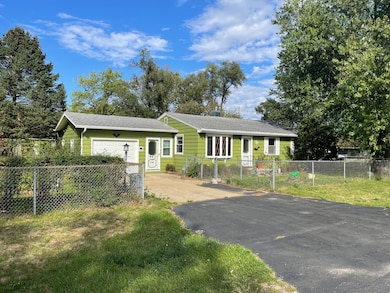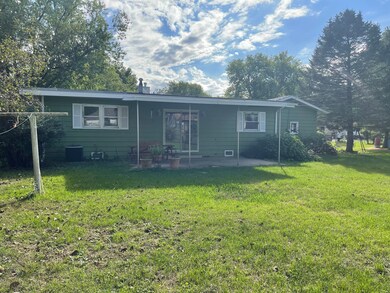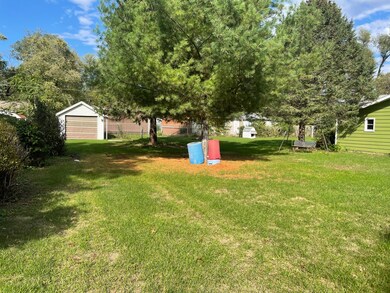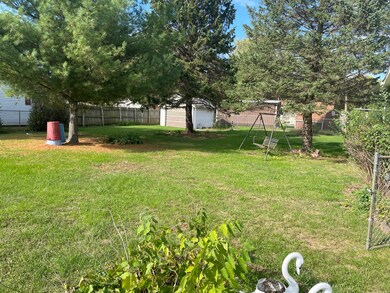
1803 English St Rock Falls, IL 61071
Estimated Value: $106,000 - $138,000
Highlights
- Bonus Room
- Formal Dining Room
- 1-Story Property
- First Floor Utility Room
- Living Room
- Forced Air Heating and Cooling System
About This Home
As of September 2022Adorable ranch home on a large double lot. House has many new updates including New beautiful wood laminate flooring, painted interior, exterior painted in 2020, updated electric panel and GFCI outlets installed where required. Home has Three bedrooms with hardwood flooring, a formal living room, a separate dining room and a large kitchen that boasts ample cabinetry which is open to the spacious family room. The home has an attached garage with a breezeway or mudroom before entering the home. The family room has a sliding door to the covered patio and immense fenced in yard. An additional unattached one car garage/man cave or She Shed is nestled in the back yard with endless possibilities just Bring you imagination and creativity!!! Furnace is approximately 9 years old and new air conditioner installed in 2019. Home has private septic and a new leech field is currently being installed to bring it up to city code. Nothing to do here but move right in and enjoy your new home! Call for a private showing today! Property is being sold AS-IS
Last Agent to Sell the Property
Sauk Valley Properties LLC License #475136502 Listed on: 03/18/2022
Last Buyer's Agent
Terrence Campbell
Real People Realty License #475185675

Home Details
Home Type
- Single Family
Est. Annual Taxes
- $2,893
Year Built
- Built in 1958
Lot Details
- Lot Dimensions are 125.82x120
- Additional Parcels
Parking
- 2 Car Garage
- Parking Space is Owned
Home Design
- Cedar
Interior Spaces
- 1,582 Sq Ft Home
- 1-Story Property
- Family Room
- Living Room
- Formal Dining Room
- Bonus Room
- First Floor Utility Room
- Crawl Space
Bedrooms and Bathrooms
- 3 Bedrooms
- 3 Potential Bedrooms
Schools
- East Coloma Nelson Elementary Sc
- Rock Falls Township High School
Utilities
- Forced Air Heating and Cooling System
- Heating System Uses Natural Gas
- Private or Community Septic Tank
Ownership History
Purchase Details
Home Financials for this Owner
Home Financials are based on the most recent Mortgage that was taken out on this home.Similar Homes in Rock Falls, IL
Home Values in the Area
Average Home Value in this Area
Purchase History
| Date | Buyer | Sale Price | Title Company |
|---|---|---|---|
| Bryant Jeffrey | $65,000 | -- |
Mortgage History
| Date | Status | Borrower | Loan Amount |
|---|---|---|---|
| Open | Bryant Jeffrey | $63,822 |
Property History
| Date | Event | Price | Change | Sq Ft Price |
|---|---|---|---|---|
| 09/01/2022 09/01/22 | Sold | $65,000 | -18.4% | $41 / Sq Ft |
| 08/14/2022 08/14/22 | Pending | -- | -- | -- |
| 07/08/2022 07/08/22 | For Sale | $79,700 | 0.0% | $50 / Sq Ft |
| 07/06/2022 07/06/22 | Pending | -- | -- | -- |
| 06/23/2022 06/23/22 | For Sale | $79,700 | 0.0% | $50 / Sq Ft |
| 05/02/2022 05/02/22 | Pending | -- | -- | -- |
| 03/18/2022 03/18/22 | For Sale | $79,700 | -- | $50 / Sq Ft |
Tax History Compared to Growth
Tax History
| Year | Tax Paid | Tax Assessment Tax Assessment Total Assessment is a certain percentage of the fair market value that is determined by local assessors to be the total taxable value of land and additions on the property. | Land | Improvement |
|---|---|---|---|---|
| 2024 | $2,508 | $35,049 | $2,014 | $33,035 |
| 2023 | $2,268 | $31,935 | $1,835 | $30,100 |
| 2022 | $2,668 | $29,927 | $1,720 | $28,207 |
| 2021 | $2,742 | $29,716 | $1,708 | $28,008 |
| 2020 | $2,688 | $29,017 | $1,668 | $27,349 |
| 2019 | $2,649 | $28,401 | $1,633 | $26,768 |
| 2018 | $2,594 | $28,607 | $1,645 | $26,962 |
| 2017 | $2,567 | $27,414 | $1,576 | $25,838 |
| 2016 | $1,481 | $26,371 | $1,775 | $24,596 |
| 2015 | $1,484 | $26,642 | $1,794 | $24,848 |
| 2014 | $1,412 | $25,752 | $1,734 | $24,018 |
| 2013 | $1,484 | $26,642 | $1,794 | $24,848 |
Agents Affiliated with this Home
-
Robert Olson

Seller's Agent in 2022
Robert Olson
Sauk Valley Properties LLC
(815) 994-2700
51 Total Sales
-

Buyer's Agent in 2022
Terrence Campbell
Real People Realty
Map
Source: Midwest Real Estate Data (MRED)
MLS Number: 11351190
APN: 1702129019
- 1803 English St
- 1803 English St
- 2706 Kauffman St
- 1802 Walter St
- 1710 Walter St
- 2702 Kauffman St
- 1801 English St
- 1800 English St
- 2808 Kauffman St
- 1706 Walter St
- 1706 Walter St
- 1903 English St
- 1710 English St
- 2707 Kauffman St
- 1902 English St
- 1902 English St
- 2709 Kauffman St
- 1705 English St
- 1715 Walter St
- 1708 English St
