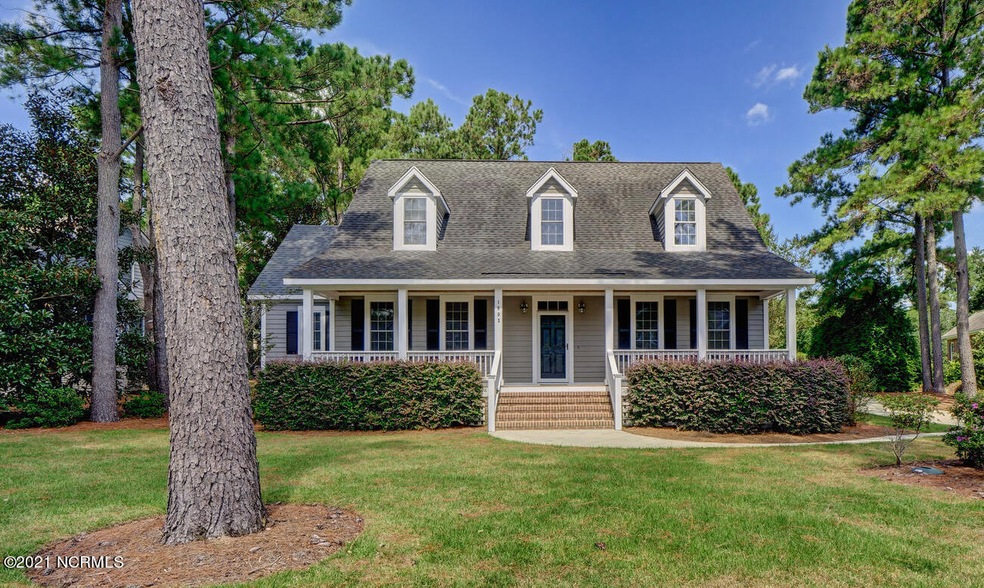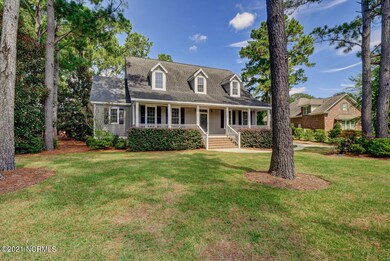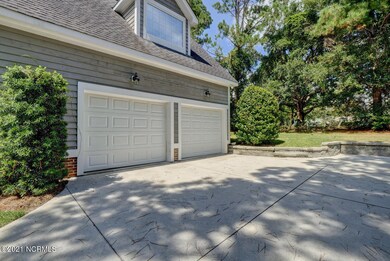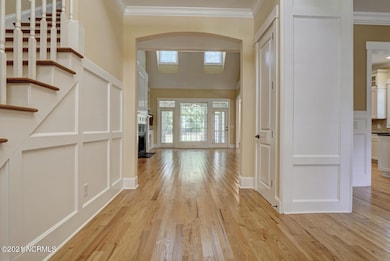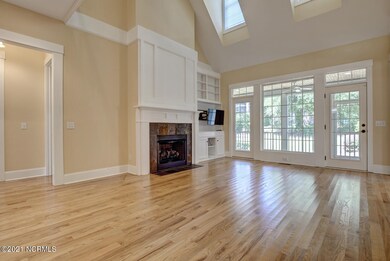
1803 Karsten Creek Way Wilmington, NC 28411
Highlights
- Deeded Waterfront Access Rights
- Gated Community
- Wood Flooring
- Porters Neck Elementary School Rated A-
- Vaulted Ceiling
- Main Floor Primary Bedroom
About This Home
As of December 2024Charming custom home built by Jimmy Spivey, with a rocking chair front porch located in the Prestigious gated golf community of Porters Neck Plantation and Country Club. This home has a very desirable location on a cul-de-sac street and backing to the path to the boat ramp with fencing allowed. Beautiful oak hardwood floors throughout first floor. Kitchen with stainless steel appliances, granite counter tops, gas range; breakfast nook and beautiful formal dining with Wayne's coating and crown molding. The spacious living area features vaulted ceilings and multiple windows providing an abundance of natural light and door opening up to a large screened-in porch, Master suite + 2nd Bedroom located on the main level + 2 Guest Bedrooms upstairs with plenty of storage space. The Bonus Room is accessed by a separate staircase off of the kitchen, ideal for an office space. Enclosed crawlspace with dehumidifier. Memberships to the Country Club still available. Fencing is allowed. The home is sold ''as is'', no repairs will be made.
Last Agent to Sell the Property
Porters Neck Real Estate LLC License #225674 Listed on: 09/28/2021
Home Details
Home Type
- Single Family
Est. Annual Taxes
- $2,481
Year Built
- Built in 2007
Lot Details
- 0.38 Acre Lot
- Lot Dimensions are 87x146x132x148
- Property fronts a private road
- Cul-De-Sac
- Irrigation
- Property is zoned R-20
HOA Fees
- $95 Monthly HOA Fees
Home Design
- Wood Frame Construction
- Shingle Roof
- Wood Siding
- Stick Built Home
Interior Spaces
- 2,865 Sq Ft Home
- 2-Story Property
- Vaulted Ceiling
- Ceiling Fan
- Gas Log Fireplace
- Thermal Windows
- Blinds
- Living Room
- Formal Dining Room
- Bonus Room
- Crawl Space
Kitchen
- Gas Cooktop
- Stove
- Built-In Microwave
- Dishwasher
Flooring
- Wood
- Carpet
- Tile
Bedrooms and Bathrooms
- 4 Bedrooms
- Primary Bedroom on Main
- 3 Full Bathrooms
- Walk-in Shower
Laundry
- Laundry closet
- Dryer
- Washer
Attic
- Storage In Attic
- Partially Finished Attic
Parking
- 2 Car Attached Garage
- Driveway
Outdoor Features
- Deeded Waterfront Access Rights
- Covered patio or porch
Utilities
- Forced Air Heating and Cooling System
- Propane
- Electric Water Heater
- Fuel Tank
Listing and Financial Details
- Tax Lot 2614
- Assessor Parcel Number R03700-002-064-000
Community Details
Overview
- Master Insurance
- Porters Neck Plantation Subdivision
- Maintained Community
Amenities
- Picnic Area
Security
- Security Service
- Resident Manager or Management On Site
- Gated Community
Ownership History
Purchase Details
Home Financials for this Owner
Home Financials are based on the most recent Mortgage that was taken out on this home.Purchase Details
Home Financials for this Owner
Home Financials are based on the most recent Mortgage that was taken out on this home.Purchase Details
Purchase Details
Home Financials for this Owner
Home Financials are based on the most recent Mortgage that was taken out on this home.Purchase Details
Purchase Details
Purchase Details
Home Financials for this Owner
Home Financials are based on the most recent Mortgage that was taken out on this home.Purchase Details
Home Financials for this Owner
Home Financials are based on the most recent Mortgage that was taken out on this home.Purchase Details
Home Financials for this Owner
Home Financials are based on the most recent Mortgage that was taken out on this home.Purchase Details
Purchase Details
Similar Homes in Wilmington, NC
Home Values in the Area
Average Home Value in this Area
Purchase History
| Date | Type | Sale Price | Title Company |
|---|---|---|---|
| Warranty Deed | $785,000 | None Listed On Document | |
| Warranty Deed | $785,000 | None Listed On Document | |
| Quit Claim Deed | -- | None Listed On Document | |
| Special Warranty Deed | -- | None Listed On Document | |
| Warranty Deed | $600,000 | None Available | |
| Special Warranty Deed | $465,000 | None Available | |
| Quit Claim Deed | -- | None Available | |
| Warranty Deed | $460,000 | None Available | |
| Warranty Deed | $425,000 | None Available | |
| Warranty Deed | $186,500 | None Available | |
| Deed | $78,000 | -- | |
| Deed | -- | -- |
Mortgage History
| Date | Status | Loan Amount | Loan Type |
|---|---|---|---|
| Open | $588,750 | New Conventional | |
| Closed | $588,750 | New Conventional | |
| Previous Owner | $548,250 | New Conventional | |
| Previous Owner | $300,000 | New Conventional | |
| Previous Owner | $210,000 | New Conventional | |
| Previous Owner | $487,500 | Construction |
Property History
| Date | Event | Price | Change | Sq Ft Price |
|---|---|---|---|---|
| 12/12/2024 12/12/24 | Sold | $785,000 | -4.8% | $274 / Sq Ft |
| 11/07/2024 11/07/24 | Pending | -- | -- | -- |
| 09/26/2024 09/26/24 | For Sale | $825,000 | +37.5% | $288 / Sq Ft |
| 12/07/2021 12/07/21 | Sold | $600,000 | +2.6% | $209 / Sq Ft |
| 10/25/2021 10/25/21 | Pending | -- | -- | -- |
| 09/28/2021 09/28/21 | For Sale | $585,000 | +27.2% | $204 / Sq Ft |
| 08/28/2012 08/28/12 | Sold | $460,000 | -1.9% | $161 / Sq Ft |
| 08/02/2012 08/02/12 | Pending | -- | -- | -- |
| 05/25/2012 05/25/12 | For Sale | $469,000 | -- | $164 / Sq Ft |
Tax History Compared to Growth
Tax History
| Year | Tax Paid | Tax Assessment Tax Assessment Total Assessment is a certain percentage of the fair market value that is determined by local assessors to be the total taxable value of land and additions on the property. | Land | Improvement |
|---|---|---|---|---|
| 2024 | $2,481 | $460,700 | $128,800 | $331,900 |
| 2023 | $2,475 | $460,700 | $128,800 | $331,900 |
| 2022 | $2,498 | $460,700 | $128,800 | $331,900 |
| 2021 | $1,901 | $460,700 | $128,800 | $331,900 |
| 2020 | $2,550 | $403,100 | $129,100 | $274,000 |
| 2019 | $2,550 | $403,100 | $129,100 | $274,000 |
| 2018 | $1,912 | $403,100 | $129,100 | $274,000 |
| 2017 | $2,610 | $403,100 | $129,100 | $274,000 |
| 2016 | $3,073 | $443,400 | $142,700 | $300,700 |
| 2015 | $2,856 | $443,400 | $142,700 | $300,700 |
| 2014 | $2,807 | $443,400 | $142,700 | $300,700 |
Agents Affiliated with this Home
-
Cory Ellis

Seller's Agent in 2024
Cory Ellis
eXp Realty
(910) 405-2455
2 in this area
88 Total Sales
-
Lary Ellis

Seller Co-Listing Agent in 2024
Lary Ellis
eXp Realty
(858) 832-7179
1 in this area
38 Total Sales
-
Vanessa Holt

Buyer's Agent in 2024
Vanessa Holt
Berkshire Hathaway HomeServices Carolina Premier Properties
(919) 280-5100
3 in this area
39 Total Sales
-
Carole Legrain

Seller's Agent in 2021
Carole Legrain
Porters Neck Real Estate LLC
(910) 686-7400
43 in this area
48 Total Sales
-
H
Seller's Agent in 2012
Harold Chappell
Realty World-Cape Fear
-
T
Buyer's Agent in 2012
Tish Lloyd
Wilmington Real Estate 4U INC
Map
Source: Hive MLS
MLS Number: 100292447
APN: R03700-002-064-000
- 8516 Galloway National Dr
- 8506 Emerald Dunes Rd
- 423 Black Diamond Dr
- 8948 Woodcreek Cir
- 427 Black Diamond Dr
- 8502 Hammock Dunes Dr
- 8500 Hammock Dunes Dr
- 1604 Jupiter Hills Cir
- 8336 Vintage Club Cir
- 8300 Fazio Dr
- 563 Windstar Ln
- 1117 Futch Creek Rd
- 8700 Fazio Dr
- 1012 Creekside Ln
- 109 Live Oak Ln
- 333 Scottsdale Dr
- 128 Francis Marion Dr
- 126 Francis Marion Dr
- 112 Francis Marion Dr
- 636 Wild Dunes Cir
