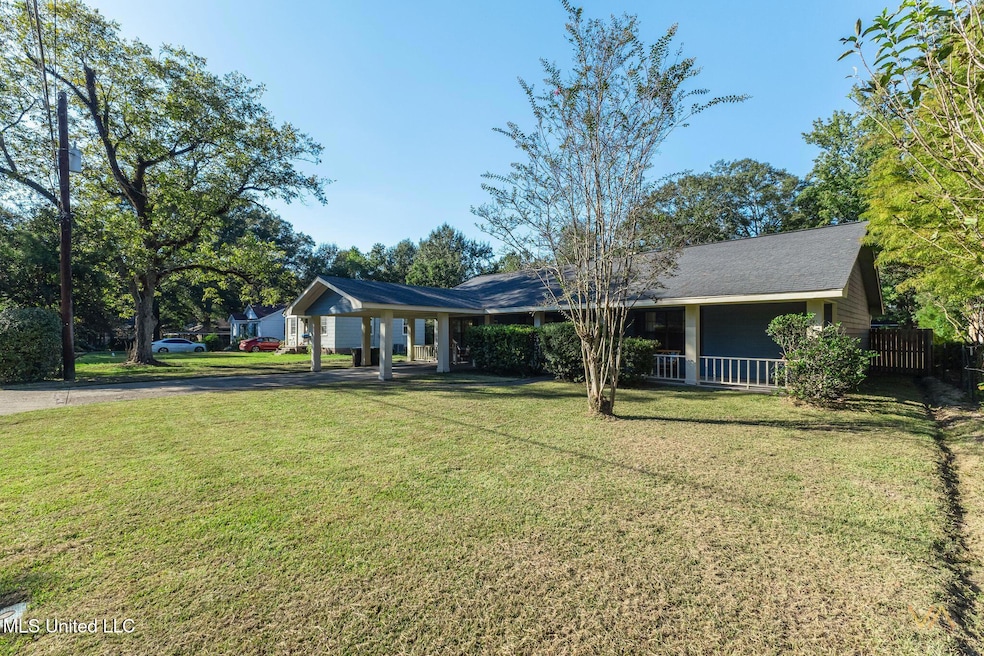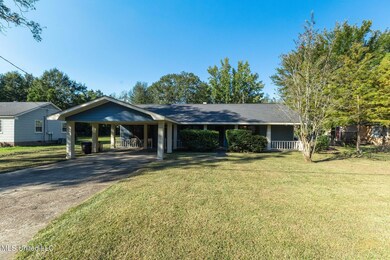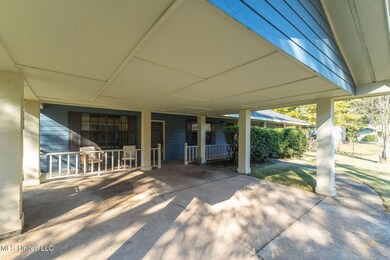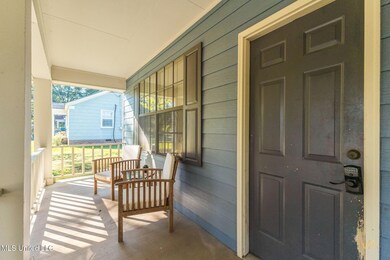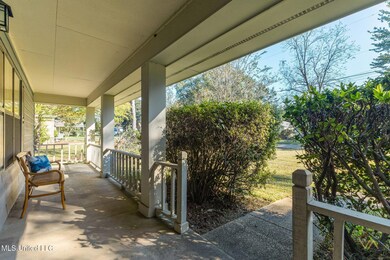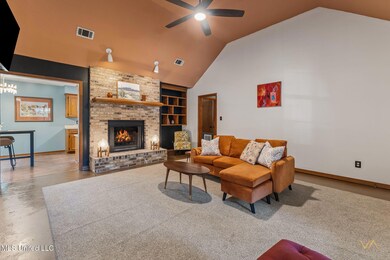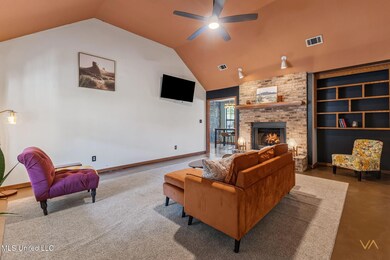1803 Mable St Hattiesburg, MS 39401
The Heights-Avenues NeighborhoodEstimated payment $1,149/month
Highlights
- Vaulted Ceiling
- No HOA
- Built-In Features
- Ranch Style House
- Front Porch
- Walk-In Closet
About This Home
UP TO $2025 IN LENDER CREDIT OFF OF CLOSING AVAILABLE WHEN USING OUR PREFERRED LENDER!!! the charm and potential of this spacious 3-bedroom, 1.5-bath home located on a peaceful cul-de-sac, but close to the best of what Hattiesburg offers—the University of Southern Mississippi, Forrest General Hospital, the Zoo, Downtown, shopping—you name it!! With 1715 sq. ft. of living space and a backyard that feels like your own private retreat, this home offers charm, comfort, and opportunity in every direction. Inside, you'll find a well-laid-out living space with two separate living areas. The kitchen offers solid cabinetry and room to customize. The primary bedroom includes a large walk-in closet and a quarter bathroom/vanity space, perfectly transitioning to the full bathroom. Smart Storage & Functionality You'll find thoughtful touches throughout: built-in shelving, hallway closets, and plenty of storage in both common and private areas. The laundry room is compact and efficient with access to the backyard. Between the attic with pull-down-stair access and the storage building out back, you will have plenty of places to tuck away tools and seasonal decor. Interior Features & Updates -Vaulted Ceiling and wood-burning fireplace in main living room -Updated light fixtures throughout -Matte black finishes—cabinet pulls, door hardware, and outlet covers -Fresh interior paint -beautiful murals that make a statement Outdoor Living that Shines The backyard was recently fully enclosed for privacy and peace of mind. At its center is a brand-new 420 sq ft. paver patio. It's ready for anything: backyard barbecues, playtime with pets or kids, raised garden beds, or even future additions. This home is perfect for first-time buyers, close-to-campus housing for college students, or easy commuting. Need two full baths? The half is adjacent to a storage room and could easily be expanded to add a shower. Washer and dryer and some furniture may be negotiated with satisfactory offer. Call to schedule your viewing today!
Home Details
Home Type
- Single Family
Est. Annual Taxes
- $2,096
Year Built
- Built in 1984
Lot Details
- 0.32 Acre Lot
- Lot Dimensions are 195 x 72.5
- Wood Fence
- Back Yard Fenced
Parking
- 2 Carport Spaces
Home Design
- Ranch Style House
- Slab Foundation
- Architectural Shingle Roof
- Wood Siding
- HardiePlank Type
Interior Spaces
- 1,715 Sq Ft Home
- Built-In Features
- Vaulted Ceiling
- Ceiling Fan
- Wood Burning Fireplace
- Living Room with Fireplace
- Storage
- Laundry Room
- Pull Down Stairs to Attic
Kitchen
- Free-Standing Electric Range
- Microwave
Flooring
- Carpet
- Laminate
- Concrete
Bedrooms and Bathrooms
- 3 Bedrooms
- Walk-In Closet
Home Security
- Storm Doors
- Fire and Smoke Detector
Outdoor Features
- Patio
- Shed
- Front Porch
Location
- City Lot
Utilities
- Central Air
- Heat Pump System
- Electric Water Heater
- Cable TV Available
Community Details
- No Home Owners Association
- Metes And Bounds Subdivision
Listing and Financial Details
- Assessor Parcel Number 2-028i-08-173.00
Map
Home Values in the Area
Average Home Value in this Area
Tax History
| Year | Tax Paid | Tax Assessment Tax Assessment Total Assessment is a certain percentage of the fair market value that is determined by local assessors to be the total taxable value of land and additions on the property. | Land | Improvement |
|---|---|---|---|---|
| 2024 | $2,096 | $11,372 | $0 | $0 |
| 2023 | $2,096 | $75,810 | $0 | $0 |
| 2022 | $15 | $7,581 | $0 | $0 |
| 2021 | $15 | $7,581 | $0 | $0 |
| 2020 | $0 | $7,373 | $0 | $0 |
| 2019 | $0 | $7,373 | $0 | $0 |
| 2018 | $0 | $7,466 | $0 | $0 |
| 2017 | $0 | $7,466 | $0 | $0 |
| 2016 | $0 | $7,442 | $0 | $0 |
| 2015 | -- | $74,421 | $0 | $0 |
| 2014 | -- | $7,442 | $0 | $0 |
Property History
| Date | Event | Price | List to Sale | Price per Sq Ft | Prior Sale |
|---|---|---|---|---|---|
| 11/16/2025 11/16/25 | Pending | -- | -- | -- | |
| 11/03/2025 11/03/25 | Price Changed | $184,700 | -2.6% | $108 / Sq Ft | |
| 10/17/2025 10/17/25 | For Sale | $189,700 | +8.5% | $111 / Sq Ft | |
| 06/02/2023 06/02/23 | Sold | -- | -- | -- | View Prior Sale |
| 05/01/2023 05/01/23 | Pending | -- | -- | -- | |
| 04/20/2023 04/20/23 | Price Changed | $174,900 | -2.8% | $102 / Sq Ft | |
| 04/07/2023 04/07/23 | For Sale | $179,900 | -- | $105 / Sq Ft |
Purchase History
| Date | Type | Sale Price | Title Company |
|---|---|---|---|
| Warranty Deed | -- | Luckett Land Title | |
| Warranty Deed | -- | -- |
Mortgage History
| Date | Status | Loan Amount | Loan Type |
|---|---|---|---|
| Open | $165,938 | No Value Available |
Source: MLS United
MLS Number: 4129053
APN: 2-028I-08-173.00
- 2304 W 7th St
- 2501 W 7th St
- 114 S 24th Ave
- 2808 W 7th St
- 103 Foxfire Dr Unit 3
- 6355 U S Highway 49
- 1707 1st Terrace Unit ID1331004P
- 209 S 29th Ave
- 602 N 31st Ave
- 608 S 21st Ave Unit ID1331003P
- 3310 W 7th St
- 3422 W 7th St
- 620 S 28th Ave
- 6490 U S Hwy 49 N
- 700 Beverly Hills Rd
- 200 Blue Gable Rd
- 509 Dabbs St Unit ID1331005P
- 201 Blue Gable Rd
- 520 N 38th Ave
- 3901 W 4th St
