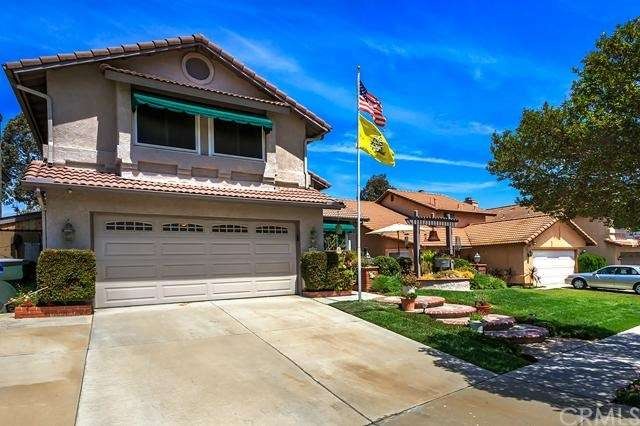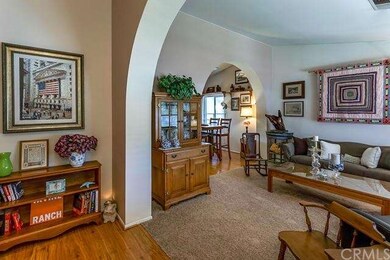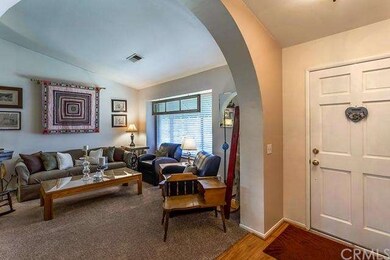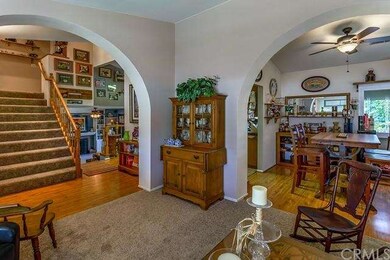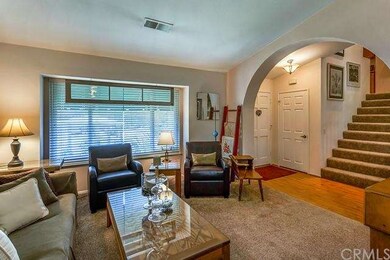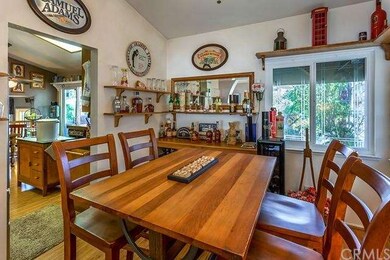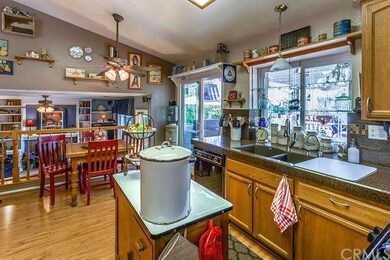
1803 Majestic Dr Corona, CA 92880
North Corona NeighborhoodHighlights
- Deck
- Lawn
- Covered patio or porch
- L-Shaped Dining Room
- No HOA
- 2 Car Attached Garage
About This Home
As of December 2016Immaculate, tri-level turnkey home with several custom features and new carpet. Front entry is on the main level along with your formal living room, dining room and kitchen that has recycled glass counter tops and backsplash, under cabinet lighting, pantry shelves that pull out and a granite composite sink. You'll step down a few stairs into your beautiful family room with custom built-in book shelves, mantel and wood burning (or gas insert) fireplace. Also on this level is an oversized powder room, laundry area with storage and direct access to garage. Upstairs is a large master suite with mirrored wardrobe doors. Both upstairs bathrooms have new flooring and framed mirrors, guest bath also has a new shower install. The backyard has a gorgeous custom oversized composite deck that's covered, one section is 16x16, the adjoining section is 10x15. Both have ceiling fans and lighting. Step down from your deck onto another 16x20 patio. Other backyard features include competition horse shoe pits, 3 tier running fountain, drip system for plants, and outdoor speakers. Under the main level is a "mini" basement for storage, measures 25x23, 3 ft high, has carpet and lighting. Heat and air conditioning units are 3 years old. No HOA or Mello Roos, low taxes.
Last Agent to Sell the Property
Laura Collins
Realty ONE Group West License #01824216 Listed on: 04/30/2015
Home Details
Home Type
- Single Family
Est. Annual Taxes
- $5,576
Year Built
- Built in 1988
Lot Details
- 4,792 Sq Ft Lot
- Wood Fence
- Fence is in good condition
- Drip System Landscaping
- Front and Back Yard Sprinklers
- Lawn
- Back and Front Yard
Parking
- 2 Car Attached Garage
- Single Garage Door
- Driveway
- On-Street Parking
Home Design
- Raised Foundation
- Slab Foundation
- Frame Construction
- Tile Roof
- Stucco
Interior Spaces
- 1,694 Sq Ft Home
- 2-Story Property
- Built-In Features
- Ceiling Fan
- ENERGY STAR Qualified Windows
- Solar Screens
- Entryway
- Family Room with Fireplace
- Living Room
- L-Shaped Dining Room
- Carpet
- Laundry Room
Kitchen
- Eat-In Kitchen
- Gas Cooktop
- Microwave
- Dishwasher
Bedrooms and Bathrooms
- 3 Bedrooms
- All Upper Level Bedrooms
Outdoor Features
- Deck
- Covered patio or porch
- Exterior Lighting
Location
- Suburban Location
Utilities
- Central Heating and Cooling System
- Water Softener
Community Details
- No Home Owners Association
- Laundry Facilities
Listing and Financial Details
- Tax Lot 27
- Tax Tract Number 20515
- Assessor Parcel Number 121411027
Ownership History
Purchase Details
Home Financials for this Owner
Home Financials are based on the most recent Mortgage that was taken out on this home.Purchase Details
Home Financials for this Owner
Home Financials are based on the most recent Mortgage that was taken out on this home.Purchase Details
Home Financials for this Owner
Home Financials are based on the most recent Mortgage that was taken out on this home.Purchase Details
Home Financials for this Owner
Home Financials are based on the most recent Mortgage that was taken out on this home.Purchase Details
Home Financials for this Owner
Home Financials are based on the most recent Mortgage that was taken out on this home.Purchase Details
Home Financials for this Owner
Home Financials are based on the most recent Mortgage that was taken out on this home.Purchase Details
Home Financials for this Owner
Home Financials are based on the most recent Mortgage that was taken out on this home.Purchase Details
Home Financials for this Owner
Home Financials are based on the most recent Mortgage that was taken out on this home.Purchase Details
Home Financials for this Owner
Home Financials are based on the most recent Mortgage that was taken out on this home.Similar Homes in Corona, CA
Home Values in the Area
Average Home Value in this Area
Purchase History
| Date | Type | Sale Price | Title Company |
|---|---|---|---|
| Grant Deed | $427,500 | Stewart Title Of Ca Inc | |
| Grant Deed | $435,000 | Title 365 Company | |
| Interfamily Deed Transfer | -- | Accommodation | |
| Interfamily Deed Transfer | -- | Chicago Title Company | |
| Interfamily Deed Transfer | -- | Accommodation | |
| Interfamily Deed Transfer | -- | Chicago Title Company | |
| Interfamily Deed Transfer | -- | Accommodation | |
| Interfamily Deed Transfer | -- | Chicago Title Company | |
| Interfamily Deed Transfer | -- | Chicago Title Company | |
| Interfamily Deed Transfer | -- | Chicago Title Company | |
| Interfamily Deed Transfer | -- | Accommodation | |
| Interfamily Deed Transfer | -- | Chicago Title | |
| Interfamily Deed Transfer | -- | Accommodation | |
| Interfamily Deed Transfer | -- | Chicago Title | |
| Interfamily Deed Transfer | -- | -- |
Mortgage History
| Date | Status | Loan Amount | Loan Type |
|---|---|---|---|
| Open | $370,000 | New Conventional | |
| Closed | $342,000 | New Conventional | |
| Previous Owner | $272,000 | Adjustable Rate Mortgage/ARM | |
| Previous Owner | $275,000 | New Conventional | |
| Previous Owner | $343,000 | New Conventional | |
| Previous Owner | $357,000 | Stand Alone Refi Refinance Of Original Loan | |
| Previous Owner | $360,000 | Stand Alone Refi Refinance Of Original Loan | |
| Previous Owner | $188,000 | Stand Alone Refi Refinance Of Original Loan | |
| Previous Owner | $190,000 | Fannie Mae Freddie Mac | |
| Previous Owner | $200,000 | Unknown | |
| Previous Owner | $169,000 | Unknown | |
| Previous Owner | $125,000 | Unknown | |
| Previous Owner | $144,000 | Unknown |
Property History
| Date | Event | Price | Change | Sq Ft Price |
|---|---|---|---|---|
| 12/20/2016 12/20/16 | Sold | $427,500 | -0.5% | $252 / Sq Ft |
| 11/14/2016 11/14/16 | Pending | -- | -- | -- |
| 10/08/2016 10/08/16 | Price Changed | $429,500 | -1.3% | $254 / Sq Ft |
| 08/31/2016 08/31/16 | Price Changed | $435,000 | -1.1% | $257 / Sq Ft |
| 08/08/2016 08/08/16 | For Sale | $440,000 | 0.0% | $260 / Sq Ft |
| 08/02/2016 08/02/16 | Pending | -- | -- | -- |
| 07/20/2016 07/20/16 | Price Changed | $440,000 | -1.1% | $260 / Sq Ft |
| 05/26/2016 05/26/16 | Price Changed | $445,000 | -2.2% | $263 / Sq Ft |
| 05/20/2016 05/20/16 | For Sale | $455,000 | +6.4% | $269 / Sq Ft |
| 05/18/2016 05/18/16 | Off Market | $427,500 | -- | -- |
| 04/22/2016 04/22/16 | For Sale | $455,000 | +4.6% | $269 / Sq Ft |
| 06/26/2015 06/26/15 | Sold | $434,900 | 0.0% | $257 / Sq Ft |
| 05/08/2015 05/08/15 | Pending | -- | -- | -- |
| 04/30/2015 04/30/15 | For Sale | $434,900 | -- | $257 / Sq Ft |
Tax History Compared to Growth
Tax History
| Year | Tax Paid | Tax Assessment Tax Assessment Total Assessment is a certain percentage of the fair market value that is determined by local assessors to be the total taxable value of land and additions on the property. | Land | Improvement |
|---|---|---|---|---|
| 2025 | $5,576 | $853,021 | $139,267 | $713,754 |
| 2023 | $5,576 | $476,880 | $133,860 | $343,020 |
| 2022 | $5,404 | $467,531 | $131,236 | $336,295 |
| 2021 | $5,299 | $458,364 | $128,663 | $329,701 |
| 2020 | $5,242 | $453,665 | $127,344 | $326,321 |
| 2019 | $5,124 | $444,771 | $124,848 | $319,923 |
| 2018 | $5,012 | $436,050 | $122,400 | $313,650 |
| 2017 | $4,892 | $427,500 | $120,000 | $307,500 |
| 2016 | $5,096 | $441,531 | $91,372 | $350,159 |
| 2015 | $2,719 | $236,785 | $78,057 | $158,728 |
| 2014 | $2,624 | $232,149 | $76,529 | $155,620 |
Agents Affiliated with this Home
-

Seller's Agent in 2016
Roberta Garduno
THE WESTERN GROUP REALTY
(909) 210-2462
23 Total Sales
-

Buyer's Agent in 2016
Omar Castro
Inspira Realty
(949) 378-8000
34 Total Sales
-
L
Seller's Agent in 2015
Laura Collins
Realty ONE Group West
Map
Source: California Regional Multiple Listing Service (CRMLS)
MLS Number: IG15092019
APN: 121-411-027
- 1826 Chesapeake Way
- 998 Colby Cir
- 921 Hedges Dr
- 938 Amherst St
- 891 Hedges Dr
- 1868 Kingsford Dr
- 2151 Bowdoin Street Corona Ca St
- 960 Hemingway Dr
- 5293 Trail St
- 982 Big Spring Ct
- 1142 Country Club Ln
- 5033 Roundup Rd
- 1110 Norcrest St
- 4931 Roundup Rd
- 938 Cheyenne Rd
- 2344 Santa Anita Rd
- 911 Homestead Rd
- 2583 Steeplechase Way
- 4921 Bluff St
- 5266 Bluff St
