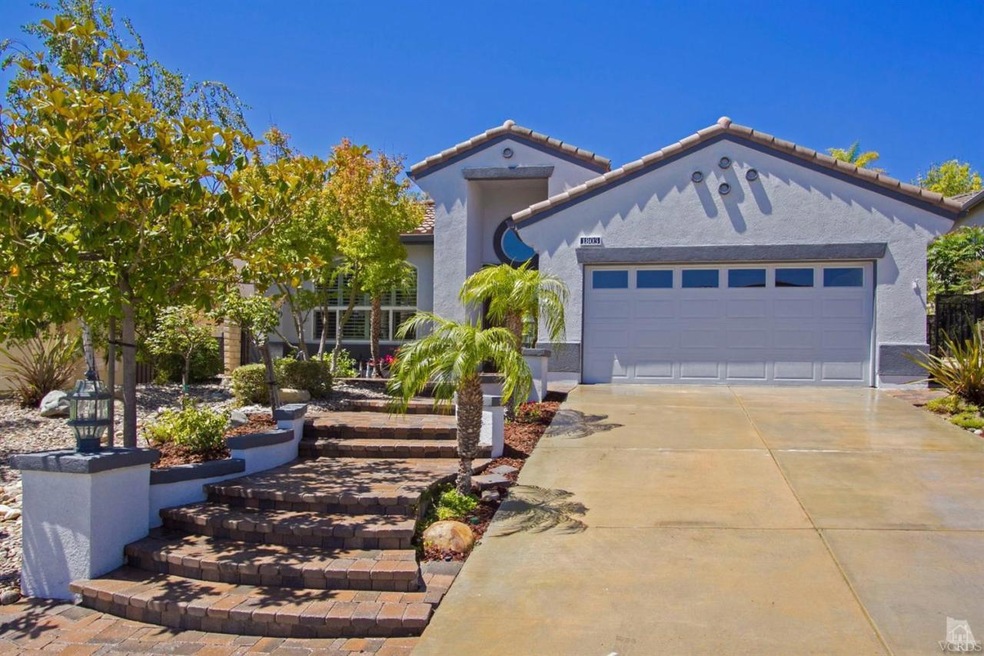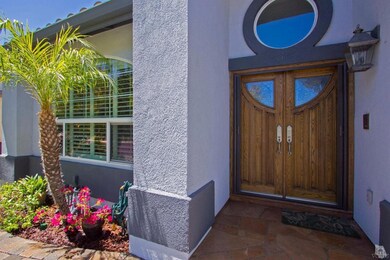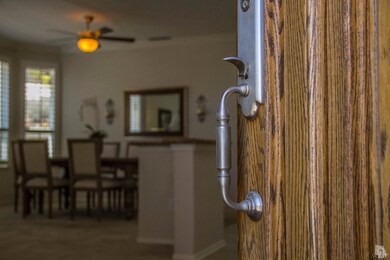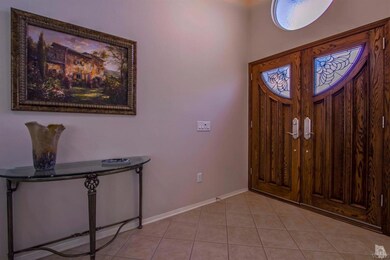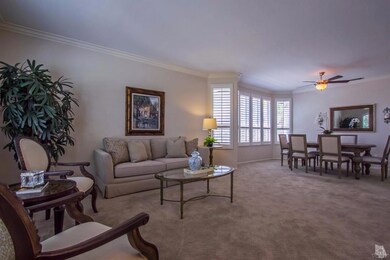
1803 Red Robin Place Newbury Park, CA 91320
Lynn Ranch NeighborhoodEstimated Value: $1,167,000 - $1,345,000
Highlights
- Gated with Attendant
- In Ground Pool
- Property is near a park
- Walnut Elementary School Rated A-
- Peek-A-Boo Views
- Traditional Architecture
About This Home
As of September 2016Welcome to Guard Gated Rancho Conejo! This wonderful SINGLE story home has 3 bedrooms, 2 baths and is 2112 sqft. Gorgeous light colored wide plank hardwood floors and an open floor plan is sure to delight. This property has formal living and dining rooms - perfect for entertaining friends and family. The super sunny kitchen has oak cabinets, neutral slab granite counters, double ovens, a 4 burner gas stove, a dishwasher, microwave and lots of storage. Adjacent to the kitchen is the family room with fireplace. The Master Suite is roomy and has a lovely bathroom with two sinks, a separate stall shower, tub and walk in closet. The two guest rooms are nice sized and share the guest bath down the hall. Outside you'll find a very private back yard with tasteful drought tolerant landscaping and a patio with pavers. Custom paint, recessed lighting and shutters throughout. Indoor laundry. Close to Blue Ribbon Schools, shopping and gourmet restaurants. Come take a look!
Last Agent to Sell the Property
Keller Williams Westlake Village License #01772684 Listed on: 07/19/2016

Last Buyer's Agent
Timothy Freund
Tim Freund REALTORS License #01078771
Home Details
Home Type
- Single Family
Est. Annual Taxes
- $9,981
Year Built
- Built in 2002
Lot Details
- 8,712 Sq Ft Lot
- Wrought Iron Fence
- Block Wall Fence
- Landscaped
- Sprinklers on Timer
- Property is zoned rpd
HOA Fees
- $107 Monthly HOA Fees
Parking
- 2 Car Direct Access Garage
- Two Garage Doors
Home Design
- Traditional Architecture
- Slab Foundation
- Tile Roof
- Stucco
Interior Spaces
- 2,112 Sq Ft Home
- 1-Story Property
- Double Pane Windows
- Sliding Doors
- Family Room with Fireplace
- Great Room
- Formal Dining Room
- Utility Room
- Laundry Room
- Peek-A-Boo Views
Kitchen
- Eat-In Kitchen
- Oven
- Gas Cooktop
- Microwave
- Dishwasher
- Disposal
Flooring
- Carpet
- Linoleum
- Ceramic Tile
Bedrooms and Bathrooms
- 3 Bedrooms
- 2 Full Bathrooms
- Bathtub with Shower
Home Security
- Carbon Monoxide Detectors
- Fire and Smoke Detector
Pool
- In Ground Pool
- In Ground Spa
- Outdoor Pool
Utilities
- Central Air
- Heating Available
- Furnace
- Municipal Utilities District Water
Additional Features
- Rain Gutters
- Property is near a park
Listing and Financial Details
- Assessor Parcel Number 6670322095
Community Details
Overview
- Gold Coast Association, Phone Number (805) 499-7800
- Terraza Ii / Rancho Conejo 394 Subdivision
- The community has rules related to covenants, conditions, and restrictions
Recreation
- Community Pool
- Community Spa
Security
- Gated with Attendant
Ownership History
Purchase Details
Home Financials for this Owner
Home Financials are based on the most recent Mortgage that was taken out on this home.Purchase Details
Home Financials for this Owner
Home Financials are based on the most recent Mortgage that was taken out on this home.Purchase Details
Purchase Details
Home Financials for this Owner
Home Financials are based on the most recent Mortgage that was taken out on this home.Similar Homes in Newbury Park, CA
Home Values in the Area
Average Home Value in this Area
Purchase History
| Date | Buyer | Sale Price | Title Company |
|---|---|---|---|
| Connor Lawrence T O | $775,000 | First American Title Company | |
| Plat Henri | -- | Ticor Title Company Of Ca | |
| Plat Henri | -- | Lawyers Title Company | |
| Plat Henri | $470,000 | Lawyers Title Company |
Mortgage History
| Date | Status | Borrower | Loan Amount |
|---|---|---|---|
| Open | Connor Lawrence T O | $620,000 | |
| Previous Owner | Plat Henri | $183,000 | |
| Previous Owner | Plat Henri | $190,000 | |
| Previous Owner | Plat Henri | $90,000 | |
| Previous Owner | Plat Henri | $166,000 | |
| Previous Owner | Plat Henri | $200,000 |
Property History
| Date | Event | Price | Change | Sq Ft Price |
|---|---|---|---|---|
| 09/14/2016 09/14/16 | Sold | $775,000 | 0.0% | $367 / Sq Ft |
| 08/15/2016 08/15/16 | Pending | -- | -- | -- |
| 07/19/2016 07/19/16 | For Sale | $775,000 | -- | $367 / Sq Ft |
Tax History Compared to Growth
Tax History
| Year | Tax Paid | Tax Assessment Tax Assessment Total Assessment is a certain percentage of the fair market value that is determined by local assessors to be the total taxable value of land and additions on the property. | Land | Improvement |
|---|---|---|---|---|
| 2024 | $9,981 | $881,812 | $573,464 | $308,348 |
| 2023 | $9,696 | $864,522 | $562,220 | $302,302 |
| 2022 | $9,518 | $847,571 | $551,196 | $296,375 |
| 2021 | $9,345 | $830,952 | $540,388 | $290,564 |
| 2020 | $8,866 | $822,434 | $534,848 | $287,586 |
| 2019 | $8,631 | $806,309 | $524,361 | $281,948 |
| 2018 | $8,450 | $790,500 | $514,080 | $276,420 |
| 2017 | $8,286 | $775,000 | $504,000 | $271,000 |
| 2016 | $6,255 | $574,890 | $287,445 | $287,445 |
| 2015 | $6,137 | $566,256 | $283,128 | $283,128 |
| 2014 | $6,035 | $555,166 | $277,583 | $277,583 |
Agents Affiliated with this Home
-
Cynthia Sorey

Seller's Agent in 2016
Cynthia Sorey
Keller Williams Westlake Village
(805) 217-1621
61 in this area
119 Total Sales
-
T
Buyer's Agent in 2016
Timothy Freund
Tim Freund REALTORS
Map
Source: Conejo Simi Moorpark Association of REALTORS®
MLS Number: 216009920
APN: 667-0-322-095
- 1941 Brush Oak Ct
- 1464 Sappanwood Ave
- 1504 Arroyo View St
- 1781 Rock Spring St
- 1668 Fox Springs Cir
- 1362 Del Verde Ct
- 1642 Amarelle St
- 1323 Arroyo View St
- 1505 Lynnmere Dr
- 1822 Calle Borrego
- 1926 Calle Yucca
- 2036 Shoemaker Ln
- 1180 Calle Pecos
- 1191 Calle Arroyo
- 511 Artisan Rd Unit 41
- 1993 Wheelwright Ln Unit 39
- 2056 Wheelwright Ln
- 574 Nicole Dr
- 1803 Red Robin Place
- 1799 Red Robin Place
- 1807 Red Robin Place
- 1811 Red Robin Place
- 1995 Seabreeze St
- 1979 Seabreeze St
- 2003 Seabreeze St
- 1795 Red Robin Place
- 2011 Seabreeze St
- 1815 Red Robin Place
- 1798 Red Robin Place
- 1806 Red Robin Place
- 1971 Seabreeze St
- 2019 Seabreeze St
- 1814 Red Robin Place
- 1823 Red Robin Place
- 2027 Seabreeze St
- 1963 Seabreeze St
- 1790 Red Robin Place
- 1822 Red Robin Place
