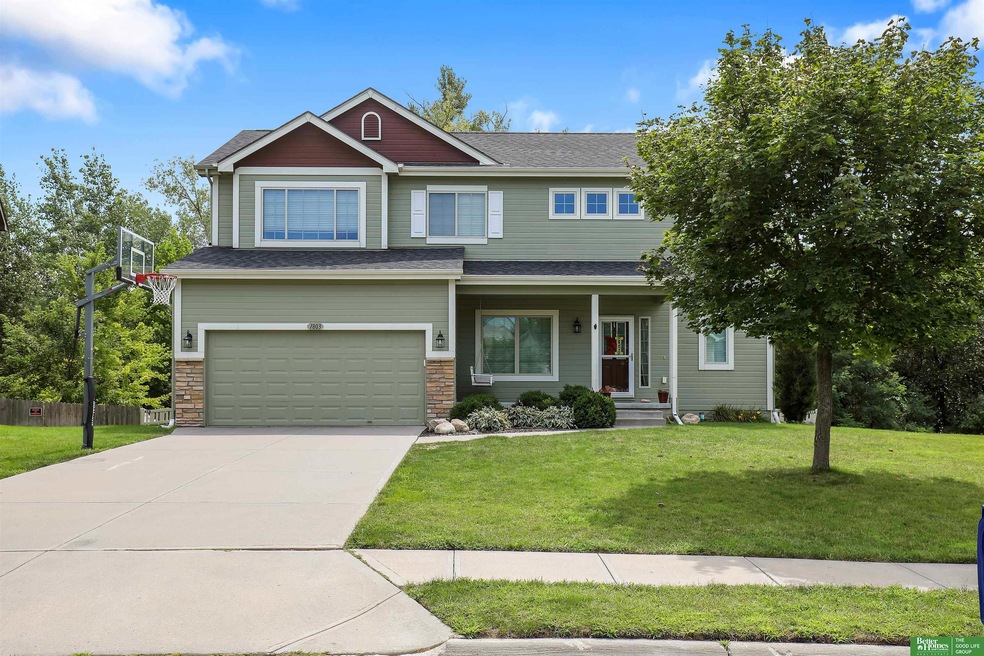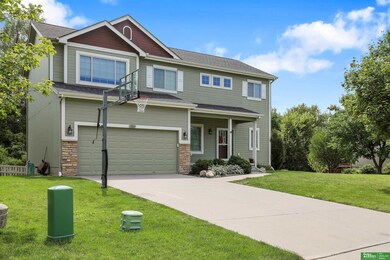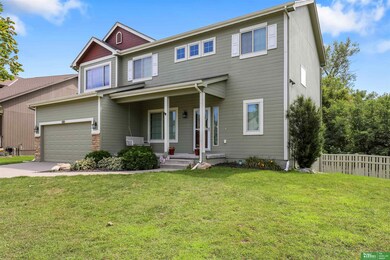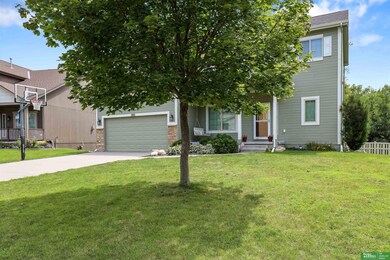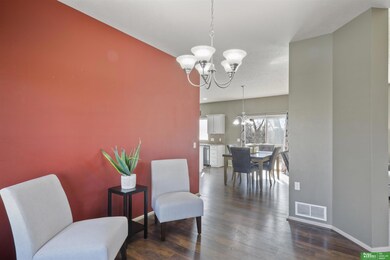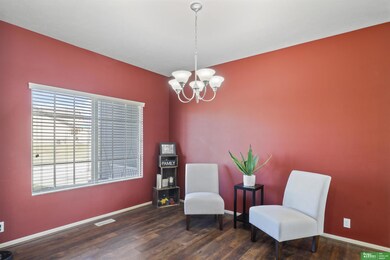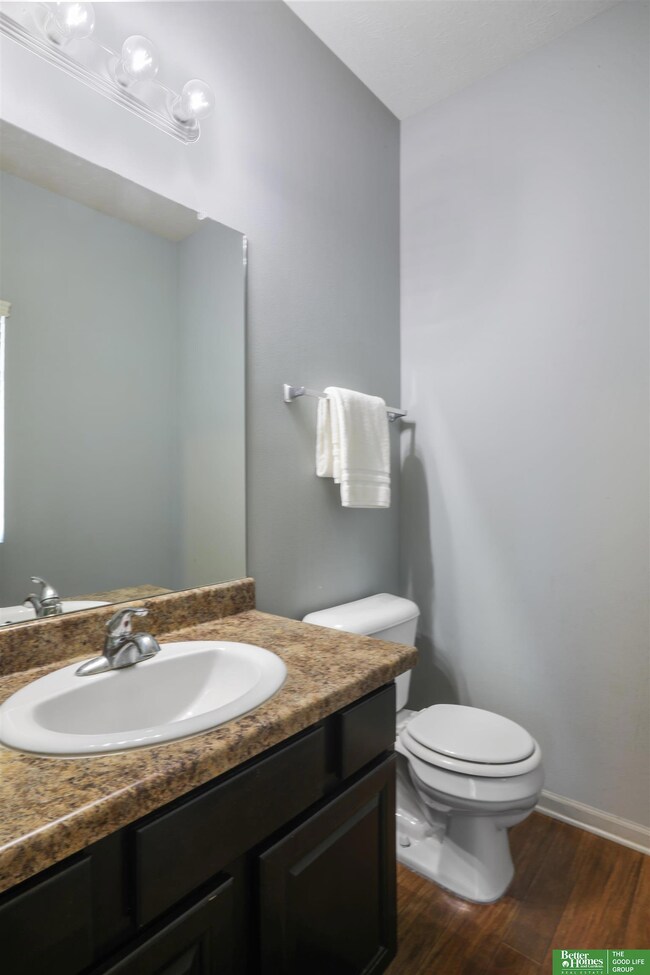
1803 Scott Dr Bellevue, NE 68123
Highlights
- Deck
- No HOA
- Patio
- 1 Fireplace
- 2 Car Attached Garage
- Forced Air Heating and Cooling System
About This Home
As of October 2024*SELLERS TO CONTRIBUTE TOWARDS BUYERS CLOSING COSTS W/ ACCEPTABLE OFFER*BRAND NEW ROOF* Catch fresh air while relaxing in your private, fully fenced back yard that backs to a tree line. Enjoy easy access into the finished, walkout basement where movie marathons and game days are enjoyed. The main, open concept level shows off the white kitchen + center island, appliances that convey, two dining spaces & a comfortable living space. The massive pantry is the cherry on top! Drop zone & half bath can also be found on the main level. Upstairs is complete with the large laundry room conveniently placed near all 4 bedrooms, a full bathroom for guests and a generously sized primary bedroom. With an attached bathroom with large shower as well as a massive walk in closet with ample space for the shoe enthusiast, the primary is sure to please! Located minutes from Offutt Air Force Base, grocery stores and more the convenient location + privacy is unmatched! See it today! AMA.
Last Agent to Sell the Property
Better Homes and Gardens R.E. License #20190814 Listed on: 08/23/2024

Home Details
Home Type
- Single Family
Est. Annual Taxes
- $6,814
Year Built
- Built in 2012
Lot Details
- 8,276 Sq Ft Lot
- Lot Dimensions are 8453 x 1
- Property is Fully Fenced
- Vinyl Fence
- Sprinkler System
Parking
- 2 Car Attached Garage
Home Design
- Composition Roof
- Concrete Perimeter Foundation
Interior Spaces
- 2-Story Property
- 1 Fireplace
- Finished Basement
Bedrooms and Bathrooms
- 4 Bedrooms
Outdoor Features
- Deck
- Patio
Schools
- Fairview Elementary School
- Bellevue Mission Middle School
- Bellevue East High School
Utilities
- Forced Air Heating and Cooling System
- Heating System Uses Gas
Community Details
- No Home Owners Association
- Fairview South Subdivision
Listing and Financial Details
- Assessor Parcel Number 011591904
Ownership History
Purchase Details
Home Financials for this Owner
Home Financials are based on the most recent Mortgage that was taken out on this home.Purchase Details
Home Financials for this Owner
Home Financials are based on the most recent Mortgage that was taken out on this home.Purchase Details
Similar Homes in Bellevue, NE
Home Values in the Area
Average Home Value in this Area
Purchase History
| Date | Type | Sale Price | Title Company |
|---|---|---|---|
| Warranty Deed | $385,000 | Ambassador Title | |
| Warranty Deed | $240,000 | Rts Title & Escrow | |
| Warranty Deed | $221,000 | Fat |
Mortgage History
| Date | Status | Loan Amount | Loan Type |
|---|---|---|---|
| Open | $365,400 | VA | |
| Previous Owner | $236,000 | New Conventional | |
| Previous Owner | $235,653 | FHA |
Property History
| Date | Event | Price | Change | Sq Ft Price |
|---|---|---|---|---|
| 10/04/2024 10/04/24 | Sold | $385,000 | -3.8% | $133 / Sq Ft |
| 09/04/2024 09/04/24 | Pending | -- | -- | -- |
| 08/23/2024 08/23/24 | For Sale | $400,000 | +66.7% | $138 / Sq Ft |
| 09/22/2017 09/22/17 | Sold | $240,000 | 0.0% | $83 / Sq Ft |
| 08/01/2017 08/01/17 | Pending | -- | -- | -- |
| 07/31/2017 07/31/17 | Price Changed | $239,900 | -2.0% | $83 / Sq Ft |
| 07/14/2017 07/14/17 | For Sale | $244,900 | -- | $85 / Sq Ft |
Tax History Compared to Growth
Tax History
| Year | Tax Paid | Tax Assessment Tax Assessment Total Assessment is a certain percentage of the fair market value that is determined by local assessors to be the total taxable value of land and additions on the property. | Land | Improvement |
|---|---|---|---|---|
| 2024 | $6,814 | $352,206 | $53,000 | $299,206 |
| 2023 | $6,814 | $322,698 | $48,000 | $274,698 |
| 2022 | $6,459 | $300,116 | $43,000 | $257,116 |
| 2021 | $6,140 | $282,264 | $43,000 | $239,264 |
| 2020 | $5,979 | $273,991 | $39,000 | $234,991 |
| 2019 | $5,990 | $259,851 | $35,000 | $224,851 |
| 2018 | $5,651 | $240,742 | $32,000 | $208,742 |
| 2017 | $5,547 | $232,467 | $32,000 | $200,467 |
| 2016 | $5,424 | $227,788 | $32,000 | $195,788 |
| 2015 | $5,223 | $220,704 | $32,000 | $188,704 |
| 2014 | $5,144 | $211,679 | $32,000 | $179,679 |
| 2012 | -- | $208,162 | $32,000 | $176,162 |
Agents Affiliated with this Home
-
Ali Bowden

Seller's Agent in 2024
Ali Bowden
Better Homes and Gardens R.E.
(402) 917-1456
12 in this area
43 Total Sales
-
April Tucker

Seller Co-Listing Agent in 2024
April Tucker
Better Homes and Gardens R.E.
(402) 682-1749
87 in this area
408 Total Sales
-
Jennifer Chinn

Buyer's Agent in 2024
Jennifer Chinn
BHHS Ambassador Real Estate
(402) 215-6415
10 in this area
146 Total Sales
-
Don and Valerie Keeton

Seller's Agent in 2017
Don and Valerie Keeton
The Gallery of Homes
(402) 290-8097
6 in this area
128 Total Sales
-
Justin Pogge

Buyer's Agent in 2017
Justin Pogge
NP Dodge Real Estate Sales, Inc.
(402) 639-5473
2 in this area
192 Total Sales
Map
Source: Great Plains Regional MLS
MLS Number: 22421758
APN: 011591904
- 1814 Pilgrim Dr
- 1808 Tammy St
- 13714 S 17th St
- 14614 S 18th St
- 2017 Raven Ridge Dr
- 14715 S 18th St
- 13614 S 14th St
- 2024 Hummingbird Dr
- 14803 S 18th St
- 14802 S 18th St
- 14807 S 18th St
- 14810 S 18th St
- 2204 Hummingbird Dr
- 14817 S 17th St
- 14811 S 18th St
- 14821 S 17th St
- 0000 Cedar Island Road East of Old 36th St
- 14825 S 17th St
- 14611 S 24th St
- 14901 S 17th St
