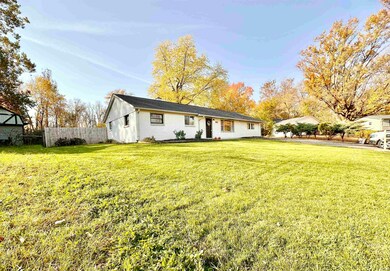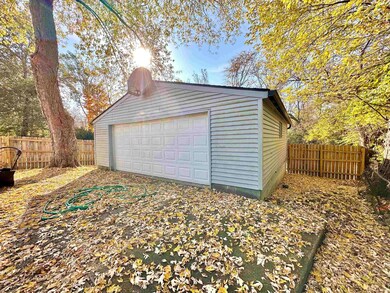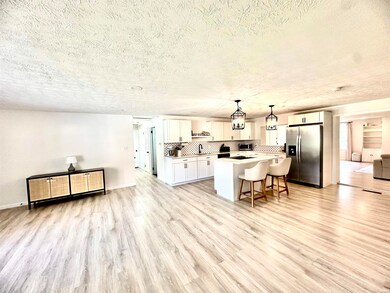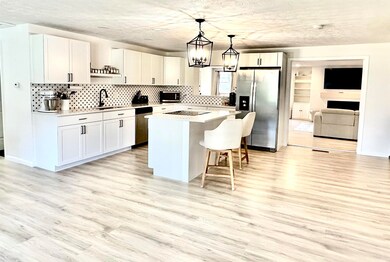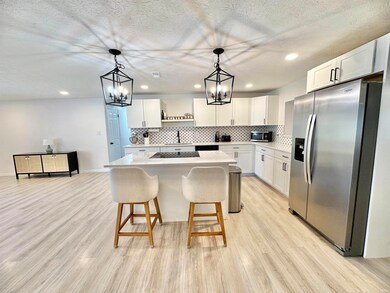
1803 Shawnee Rd Indianapolis, IN 46260
Crooked Creek NeighborhoodHighlights
- 2 Car Detached Garage
- 1-Story Property
- Level Lot
- North Central High School Rated A-
- Forced Air Heating and Cooling System
About This Home
As of March 2025Your opportunity to own a remarkable home, filled with luxurious upgrades, current owners made some great investments in this property! 2023 All New HVAC, 2024! New seals on all back doors. Here we also enjoy the Stunning Laminet Floors, sophisticated tile work in both luxurious bathrooms, double vanity in the primary en suite. Four large bedrooms, Huge kitchen, loads of cabinetry, quarts counter tops, oversized living room for all the holidays, small groups, sport team and birthday parties! This wonderful home is set up for entertaining inside and out! Concrete patio just off the living room, kids playground area, mature trees, large rolling backyard that now has over 350 linear feet of brand new privacy fencing to complete the backyard oasis!
Last Agent to Sell the Property
Kaiser's Sweet Home Realty Brokerage Phone: 765-860-7934
Last Buyer's Agent
RACI NonMember
NonMember RACI
Home Details
Home Type
- Single Family
Est. Annual Taxes
- $4,478
Year Built
- Built in 1961
Lot Details
- 0.41 Acre Lot
- Level Lot
Parking
- 2 Car Detached Garage
Home Design
- Brick Exterior Construction
- Slab Foundation
- Vinyl Construction Material
Interior Spaces
- 2,509 Sq Ft Home
- 1-Story Property
Bedrooms and Bathrooms
- 4 Bedrooms
- 2 Full Bathrooms
Schools
- Fox Hill Elementary School
- Westlane Middle School
- North Central High School
Utilities
- Forced Air Heating and Cooling System
Listing and Financial Details
- Assessor Parcel Number 49-03-33-132-006.000-800
Ownership History
Purchase Details
Home Financials for this Owner
Home Financials are based on the most recent Mortgage that was taken out on this home.Purchase Details
Home Financials for this Owner
Home Financials are based on the most recent Mortgage that was taken out on this home.Purchase Details
Purchase Details
Map
Similar Homes in Indianapolis, IN
Home Values in the Area
Average Home Value in this Area
Purchase History
| Date | Type | Sale Price | Title Company |
|---|---|---|---|
| Warranty Deed | $320,000 | Meridian Title | |
| Warranty Deed | $300,000 | Ata National Title Group | |
| Special Warranty Deed | -- | -- | |
| Warranty Deed | -- | Investors Title |
Mortgage History
| Date | Status | Loan Amount | Loan Type |
|---|---|---|---|
| Open | $300,000 | New Conventional | |
| Previous Owner | $300,000 | VA |
Property History
| Date | Event | Price | Change | Sq Ft Price |
|---|---|---|---|---|
| 03/01/2025 03/01/25 | Sold | $320,000 | -1.5% | $128 / Sq Ft |
| 02/05/2025 02/05/25 | Pending | -- | -- | -- |
| 11/04/2024 11/04/24 | For Sale | $324,900 | +8.3% | $129 / Sq Ft |
| 12/30/2022 12/30/22 | Sold | $300,000 | 0.0% | $120 / Sq Ft |
| 12/05/2022 12/05/22 | Pending | -- | -- | -- |
| 11/30/2022 11/30/22 | For Sale | $299,990 | -- | $120 / Sq Ft |
Tax History
| Year | Tax Paid | Tax Assessment Tax Assessment Total Assessment is a certain percentage of the fair market value that is determined by local assessors to be the total taxable value of land and additions on the property. | Land | Improvement |
|---|---|---|---|---|
| 2024 | $4,622 | $366,700 | $35,900 | $330,800 |
| 2023 | $4,622 | $347,200 | $35,900 | $311,300 |
| 2022 | $1,977 | $347,200 | $35,900 | $311,300 |
| 2021 | $1,769 | $139,600 | $20,400 | $119,200 |
| 2020 | $1,538 | $130,000 | $20,400 | $109,600 |
| 2019 | $1,381 | $125,900 | $20,400 | $105,500 |
| 2018 | $1,281 | $121,300 | $20,400 | $100,900 |
| 2017 | $1,196 | $116,900 | $20,400 | $96,500 |
| 2016 | $1,031 | $109,600 | $20,400 | $89,200 |
| 2014 | $709 | $152,500 | $20,400 | $132,100 |
| 2013 | $1,538 | $156,900 | $20,400 | $136,500 |
Source: Indiana Regional MLS
MLS Number: 202442758
APN: 49-03-33-132-006.000-800
- 7118 Mikesell Dr
- 1409 Alimingo Dr
- 6725 TraMcUs Dr
- 1407 Aggie Ln
- 1313 Oakwood Trail
- 6507 Tram Ct
- 1238 Aggie Ln
- 2147 W 65th St
- 6464 Whitley Ln
- 7368 Country Brook Dr
- 1109 Oakwood Trail
- 1101 Oakwood Trail
- 7411 Country Brook Dr
- 2124 W 64th St
- 6555 Michigan Rd
- 2064 Riviera St
- 6481 Michigan Rd
- 928 Hoover Village Dr Unit 928D
- 1707 W 76th Place
- 6515 Park Central Way Unit B


