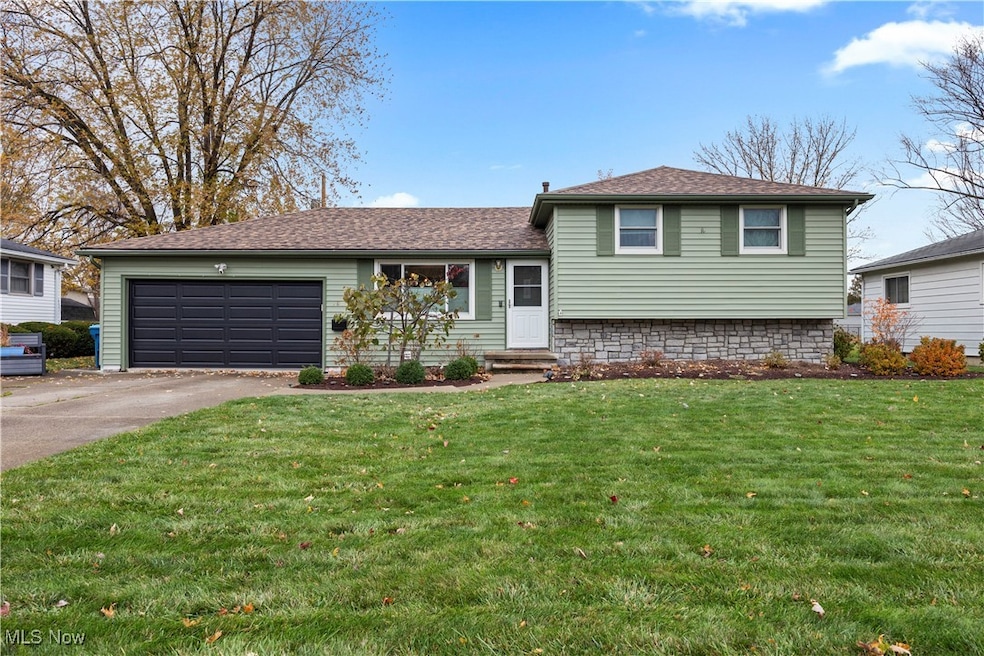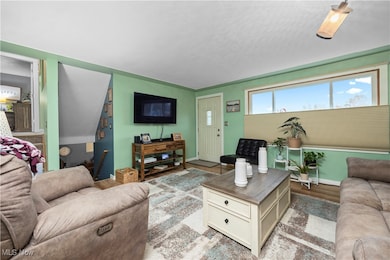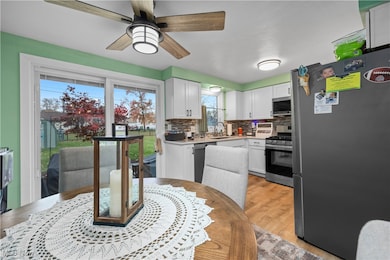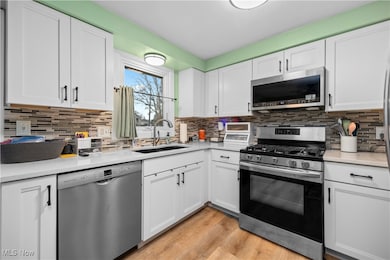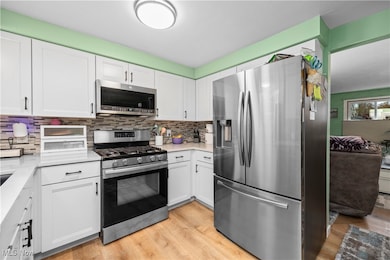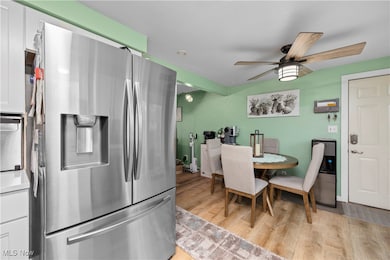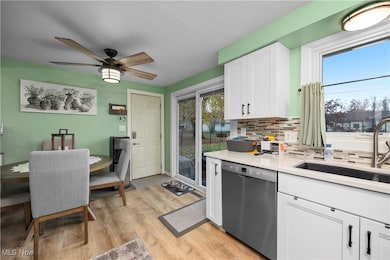1803 W 42nd St Lorain, OH 44053
Estimated payment $1,363/month
Highlights
- Very Popular Property
- No HOA
- Eat-In Kitchen
- Stone Countertops
- 2 Car Attached Garage
- Double Pane Windows
About This Home
Prepare to be amazed by this beautifully updated 3-bedroom, 1.5-bath split-level home nestled on a quiet street just minutes from shopping and local conveniences. From the moment you arrive, the new stone front, fresh vinyl siding, and professional landscaping create an inviting first impression that only gets better once you step inside. The interior has been thoughtfully modernized with luxury vinyl plank flooring throughout and a newly remodeled kitchen featuring white shaker cabinets, quartz countertops, and brand-new stainless steel appliances. The BathFitters walk-in shower, installed just two years ago, adds a touch of luxury to the main bath, while the lower-level half bath provides added convenience for family and guests. Major upgrades ensure peace of mind for years to come:
New roof (2025)
New electrical panel (2021)
Waterproofed crawl space by Ohio Basement Systems
Sump pump with battery backup
LeafFilter gutter system (2023)
Vinyl fence installed in 2021 The spacious 2-car garage is extra deep, offering ample storage and easy attic access with new pull-down steps. A new garage door with LiftMaster opener and a new front screen door complete the package. Step outside to the private, fenced backyard featuring an 8x12 shed and a patio accessed by a beautiful sliding glass door off the kitchen—perfect for relaxing or entertaining. To top it off, the seller is including a 2-year home warranty for added confidence and protection. This home truly has it all—style, function, and peace of mind. Don’t wait—schedule your showing today!
Listing Agent
Russell Real Estate Services Brokerage Email: nikkiharsa@gmail.com, 440-240-3444 License #2005014597 Listed on: 11/08/2025

Home Details
Home Type
- Single Family
Est. Annual Taxes
- $2,128
Year Built
- Built in 1965
Lot Details
- 9,148 Sq Ft Lot
- North Facing Home
- Property is Fully Fenced
- Vinyl Fence
Parking
- 2 Car Attached Garage
Home Design
- Split Level Home
- Fiberglass Roof
- Asphalt Roof
- Vinyl Siding
Interior Spaces
- 1,250 Sq Ft Home
- 2-Story Property
- Ceiling Fan
- Recessed Lighting
- Double Pane Windows
- ENERGY STAR Qualified Windows
- Window Treatments
- Basement
Kitchen
- Eat-In Kitchen
- Range
- Microwave
- Stone Countertops
- Disposal
Bedrooms and Bathrooms
- 3 Bedrooms
Outdoor Features
- Patio
Utilities
- Forced Air Heating and Cooling System
- Heating System Uses Gas
Community Details
- No Home Owners Association
- Forest Hills Sub Subdivision
Listing and Financial Details
- Home warranty included in the sale of the property
- Assessor Parcel Number 02-02-007-108-011
Map
Home Values in the Area
Average Home Value in this Area
Tax History
| Year | Tax Paid | Tax Assessment Tax Assessment Total Assessment is a certain percentage of the fair market value that is determined by local assessors to be the total taxable value of land and additions on the property. | Land | Improvement |
|---|---|---|---|---|
| 2024 | $2,128 | $50,362 | $9,408 | $40,954 |
| 2023 | $1,949 | $36,901 | $9,317 | $27,584 |
| 2022 | $1,884 | $36,901 | $9,317 | $27,584 |
| 2021 | $1,884 | $36,901 | $9,317 | $27,584 |
| 2020 | $1,752 | $29,810 | $7,530 | $22,280 |
| 2019 | $1,742 | $29,810 | $7,530 | $22,280 |
| 2018 | $1,682 | $29,810 | $7,530 | $22,280 |
| 2017 | $1,622 | $26,170 | $7,450 | $18,720 |
| 2016 | $1,609 | $26,170 | $7,450 | $18,720 |
| 2015 | $1,518 | $26,170 | $7,450 | $18,720 |
| 2014 | $1,627 | $28,110 | $8,000 | $20,110 |
| 2013 | $1,615 | $28,110 | $8,000 | $20,110 |
Property History
| Date | Event | Price | List to Sale | Price per Sq Ft |
|---|---|---|---|---|
| 11/08/2025 11/08/25 | For Sale | $225,000 | -- | $180 / Sq Ft |
Purchase History
| Date | Type | Sale Price | Title Company |
|---|---|---|---|
| Quit Claim Deed | -- | Longwell Donald E | |
| Interfamily Deed Transfer | -- | Guardian Title |
Mortgage History
| Date | Status | Loan Amount | Loan Type |
|---|---|---|---|
| Previous Owner | $102,500 | No Value Available |
Source: MLS Now
MLS Number: 5170796
APN: 02-02-007-108-011
- 1803 Tower Blvd
- 4323 Marshall Ave
- 4409 Forest Hill Dr
- 2007 W 41st St
- 1601 W 43rd St
- 2209 W 40th St
- 1808 W 37th St
- 4248 Leavitt Rd
- 3852 Ashland Ave
- 4610 Ashland Ave
- 2501 W 40th St
- 3833 Miami Ave
- 5116 7 Pines Dr
- 2601 W 37th St
- 0 Leavitt Rd Unit 5169364
- 1106 W 42nd Place
- 1321 Westwood Dr
- 1931 Mark Dr
- 1911 W 30th St
- 1423 Narragansett Blvd
- 1203 W 44th St Unit 4
- 4809-4519 Ashland Ave
- 4422 Princess Anne Ct
- 1027 Tower Blvd
- 2604 Meister Rd
- 5001 Oberlin Ave Unit 2
- 1300-1320 Shaffer Dr
- 1235-1331 Shaffer Dr
- 4619 Erhart Dr
- 5401 N Pointe Pkwy
- 956 S Central Dr
- 1063 W 21st St Unit Lower
- 1906 N Leavitt Rd Unit ID1061070P
- 2326 Oakdale Ave
- 207 W 29th St
- 410 W 23rd St
- 2829 W Erie Ave
- 2550 Elyria Ave
- 1019 W 10th St Unit Down
- 1017 Washington Ave
