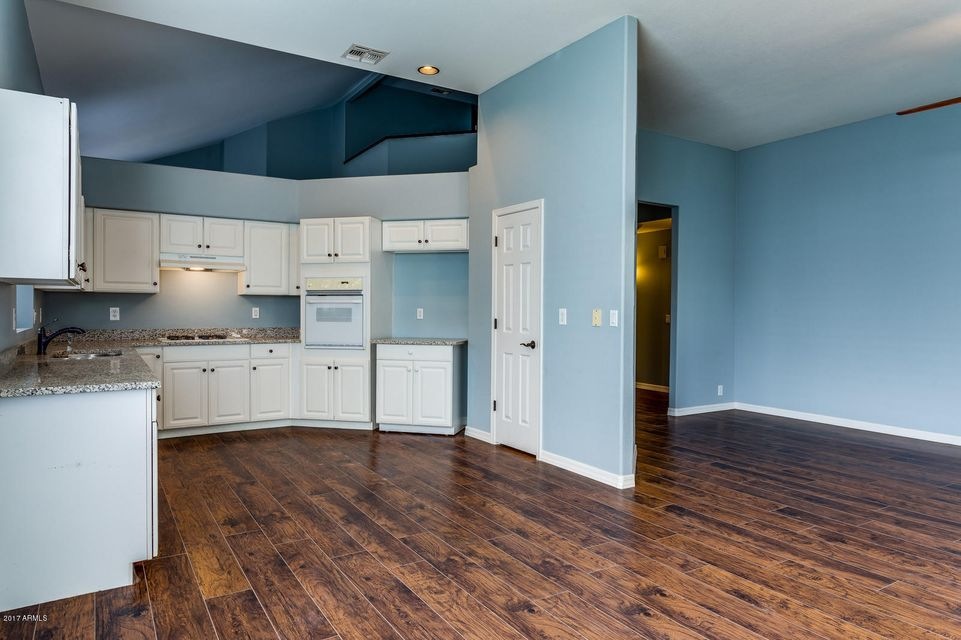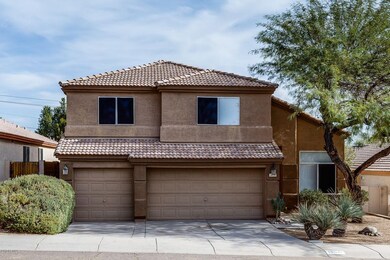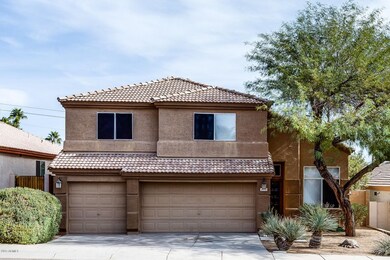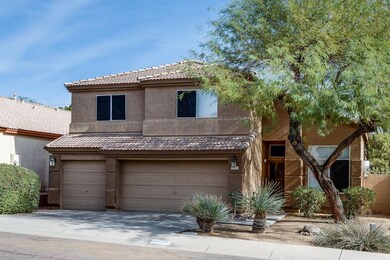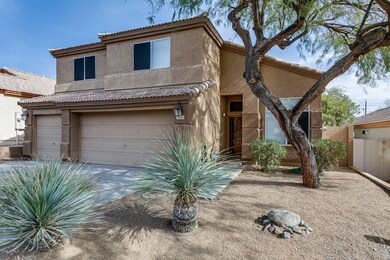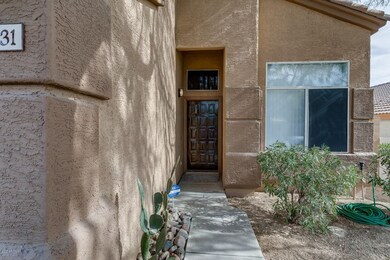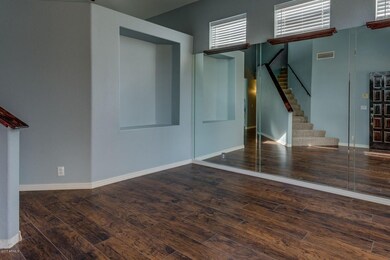
18031 N 15th Place Phoenix, AZ 85022
North Central Phoenix NeighborhoodHighlights
- Mountain View
- Granite Countertops
- Dual Vanity Sinks in Primary Bathroom
- Main Floor Primary Bedroom
- Covered patio or porch
- Solar Screens
About This Home
As of September 2023We are pleased to announce our listing conveniently located 4 bed 3 bath 2334 Sq.Ft. home which is nestled within the Stone Mountain Preserve and being offered at just $319,900. Walk in to a bright entry way and admire the brand new floors throughout this entire home! This updated refreshed home will surely please! Beautiful Granite counter tops throughout & deep stainless steel sinks in the kitchen. Check out the brand new ''Blinds Between The Glass'' sliding glass door. Notice the oiled brushed bronze faucets which are a great compliment to the homes update. Brand new carpet is plush and neutral to accommodate most decor. The fireplace beckons to be used on cooler evenings. This home has a spacious master retreat. Room can accommodate large furniture or fit a cozy sitting area. The master bath is large with duel sinks and a vanity area. Relax in the deep tub separate from the shower and a separate toilet room. Then discover a large master walk-in closet. There is a storage closet under the stairs, across from the 1/2 bath and next to the laundry room equipped with GE Washer/Dryer less than 1 year old. Up the plushy carpeted stairs is a loft area that was used as a separate recreation area and the 3 remaining bedrooms and bathroom is located. Bathroom boasts tile shower surround and a separate toilet room. All the bedrooms are roomy, you won't feel cramped here! There is an extra room in the garage once used as a beauty room equipped with a sink and separate entrance. Possible Mother in law suite? Office? Hobby Room? The purchase of the solar panels and equipment can be assumed providing solar company approves the buyer.
NOTE: Solar panels can but buyer would need to qualify through solar company. If buyer does not want the solar seller will remove prior to close. Room in the garage can stay and seller would finish it off. OR if buyer does not want the room in garage seller will remove it an restore the garage back to a 3 car garage. All work would be complete prior to COE.
Last Agent to Sell the Property
Mark Archer
My Home Group Real Estate License #SA538039000 Listed on: 11/21/2017
Home Details
Home Type
- Single Family
Est. Annual Taxes
- $1,572
Year Built
- Built in 1995
Lot Details
- 5,267 Sq Ft Lot
- Desert faces the front of the property
- Block Wall Fence
- Front and Back Yard Sprinklers
HOA Fees
- $50 Monthly HOA Fees
Parking
- 3 Car Garage
Home Design
- Wood Frame Construction
- Tile Roof
- Stucco
Interior Spaces
- 2,329 Sq Ft Home
- 2-Story Property
- Ceiling Fan
- Solar Screens
- Family Room with Fireplace
- Mountain Views
- Security System Owned
Kitchen
- Gas Cooktop
- Granite Countertops
Bedrooms and Bathrooms
- 4 Bedrooms
- Primary Bedroom on Main
- Primary Bathroom is a Full Bathroom
- 2.5 Bathrooms
- Dual Vanity Sinks in Primary Bathroom
- Bathtub With Separate Shower Stall
Outdoor Features
- Covered patio or porch
Schools
- Echo Mountain Intermediate School
- Vista Verde Middle School
- North Canyon High School
Utilities
- Refrigerated Cooling System
- Heating System Uses Natural Gas
- Cable TV Available
Community Details
- Association fees include ground maintenance
- Lookout Vista Association, Phone Number (480) 320-2981
- Built by Rising Star
- Lookout Vista Subdivision
Listing and Financial Details
- Tax Lot 22
- Assessor Parcel Number 214-11-710
Ownership History
Purchase Details
Home Financials for this Owner
Home Financials are based on the most recent Mortgage that was taken out on this home.Purchase Details
Purchase Details
Home Financials for this Owner
Home Financials are based on the most recent Mortgage that was taken out on this home.Purchase Details
Home Financials for this Owner
Home Financials are based on the most recent Mortgage that was taken out on this home.Purchase Details
Home Financials for this Owner
Home Financials are based on the most recent Mortgage that was taken out on this home.Purchase Details
Home Financials for this Owner
Home Financials are based on the most recent Mortgage that was taken out on this home.Purchase Details
Purchase Details
Home Financials for this Owner
Home Financials are based on the most recent Mortgage that was taken out on this home.Purchase Details
Similar Homes in Phoenix, AZ
Home Values in the Area
Average Home Value in this Area
Purchase History
| Date | Type | Sale Price | Title Company |
|---|---|---|---|
| Warranty Deed | $485,000 | First American Title Insurance | |
| Special Warranty Deed | -- | Phelps Laclair Plc | |
| Warranty Deed | $314,000 | First Arizona Title Agency | |
| Interfamily Deed Transfer | -- | Security Title Agency | |
| Interfamily Deed Transfer | $188,000 | Empire West Title Agency | |
| Warranty Deed | $197,900 | Arizona Title Agency Inc | |
| Warranty Deed | $151,750 | Old Republic Title Agency | |
| Warranty Deed | $31,000 | Old Republic Title Agency | |
| Cash Sale Deed | $121,500 | United Title Agency |
Mortgage History
| Date | Status | Loan Amount | Loan Type |
|---|---|---|---|
| Previous Owner | $400,000 | New Conventional | |
| Previous Owner | $210,000 | New Conventional | |
| Previous Owner | $282,600 | New Conventional | |
| Previous Owner | $185,250 | New Conventional | |
| Previous Owner | $162,291 | FHA | |
| Previous Owner | $168,000 | Fannie Mae Freddie Mac | |
| Previous Owner | $161,000 | Unknown | |
| Previous Owner | $158,320 | New Conventional | |
| Previous Owner | $91,500 | Purchase Money Mortgage |
Property History
| Date | Event | Price | Change | Sq Ft Price |
|---|---|---|---|---|
| 09/08/2023 09/08/23 | Sold | $485,000 | 0.0% | $208 / Sq Ft |
| 08/30/2023 08/30/23 | For Sale | $485,000 | +54.5% | $208 / Sq Ft |
| 08/28/2023 08/28/23 | Pending | -- | -- | -- |
| 04/30/2018 04/30/18 | Sold | $314,000 | -1.7% | $135 / Sq Ft |
| 03/05/2018 03/05/18 | Pending | -- | -- | -- |
| 02/26/2018 02/26/18 | Price Changed | $319,400 | -0.2% | $137 / Sq Ft |
| 12/19/2017 12/19/17 | Price Changed | $319,900 | -1.5% | $137 / Sq Ft |
| 11/21/2017 11/21/17 | For Sale | $324,900 | -- | $140 / Sq Ft |
Tax History Compared to Growth
Tax History
| Year | Tax Paid | Tax Assessment Tax Assessment Total Assessment is a certain percentage of the fair market value that is determined by local assessors to be the total taxable value of land and additions on the property. | Land | Improvement |
|---|---|---|---|---|
| 2025 | $2,111 | $21,203 | -- | -- |
| 2024 | $1,748 | $20,194 | -- | -- |
| 2023 | $1,748 | $37,770 | $7,550 | $30,220 |
| 2022 | $1,732 | $29,760 | $5,950 | $23,810 |
| 2021 | $1,760 | $28,010 | $5,600 | $22,410 |
| 2020 | $1,700 | $26,780 | $5,350 | $21,430 |
| 2019 | $1,708 | $23,960 | $4,790 | $19,170 |
| 2018 | $1,646 | $22,410 | $4,480 | $17,930 |
| 2017 | $1,572 | $21,550 | $4,310 | $17,240 |
| 2016 | $1,547 | $19,570 | $3,910 | $15,660 |
| 2015 | $1,435 | $19,810 | $3,960 | $15,850 |
Agents Affiliated with this Home
-

Seller's Agent in 2023
Brandon Edwards
West USA Realty
(480) 215-7806
3 in this area
103 Total Sales
-
M
Seller's Agent in 2018
Mark Archer
My Home Group
-

Buyer's Agent in 2018
Cherra Savage
HomeSmart
(480) 307-0113
1 in this area
30 Total Sales
Map
Source: Arizona Regional Multiple Listing Service (ARMLS)
MLS Number: 5690640
APN: 214-11-710
- 1611 E Villa Rita Dr Unit 113
- 1610 E Villa Rita Dr Unit 108
- 1526 E Charleston Ave
- 17851 N 16th Place
- 1638 E John Cabot Rd
- 1441 E Villa Maria Dr Unit 18
- 1702 E John Cabot Rd Unit 154
- 1706 E John Cabot Rd
- 1627 E Charleston Ave
- 18027 N 17th Place Unit 92
- 17847 N 17th St
- 1639 E Charleston Ave Unit 28
- 1632 E Libby St Unit 15
- 1640 E Libby St
- 18258 N 15th Place
- 1446 E Grovers Ave Unit 13
- 1446 E Grovers Ave Unit 26
- 1421 E Charleston Ave
- 18116 N 14th St
- 1332 E Charleston Ave
