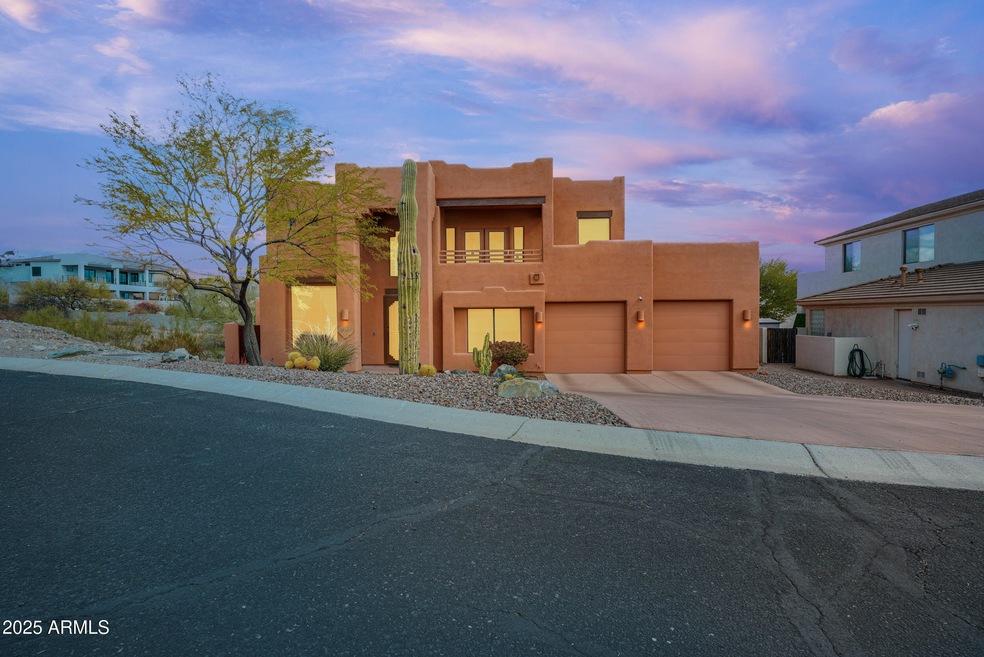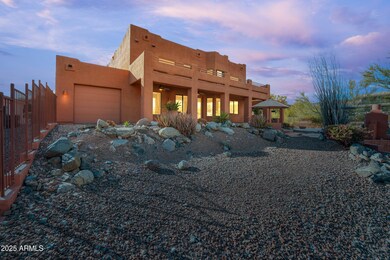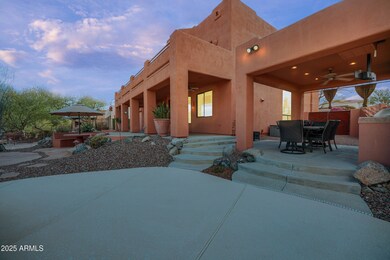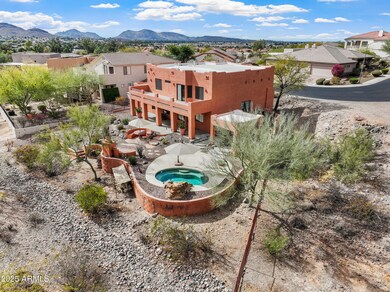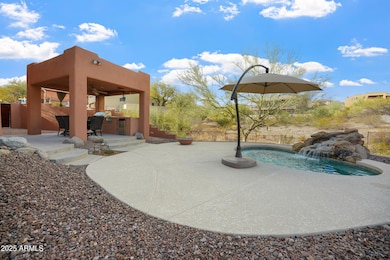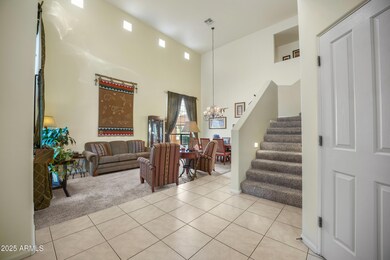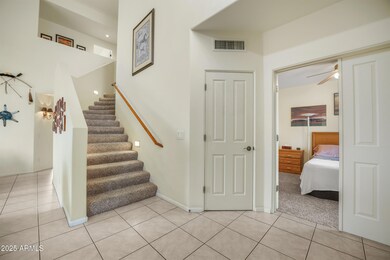
18037 N 14th Place Phoenix, AZ 85022
North Central Phoenix NeighborhoodHighlights
- Heated Spa
- Gated Community
- Mountain View
- RV Gated
- 0.38 Acre Lot
- Vaulted Ceiling
About This Home
As of April 2025Welcome to this beautiful, custom-built home featuring 360 degree views on a private hill. Stone Mountain Preserve is a one-of-a-kind, luxurious, gated community that offers a stunning backdrop both day & night. This two-story home with 3 car garage on over 1/3 of an acre takes full advantage of its elevated position offering a wrap-around deck in the back as well as a deck off the primary suite to view quail, rabbits, hawks, and all things nature. Step into the heart of AZ living w/this charming Southwest inspired home where earthy tones and classical details create a timeless retreat. Popular floorplan w/1 bedroom & 1 full bath downstairs and 4 more rooms upstairs. Spacious layout and natural light pouring in through picturesque windows. Large kitchen w/gas cook-top, maple cabinets, new appliances and Corian countertops. Primary suite has massive closet and French Doors that open to wrap-around balcony with plenty or breathing room. Don't forget the unique below-ground option for wine cellar or huge storage area! Fall in love with the massive backyard oasis which can be an entertainer's dream or a place to relax in solitude. Built-in gas glass fire pit, heated gas spool (spa/pool) w/jacuzzi jets and waterfall feature, also has smart pool equipment and remote water feature. 7k in new backyard drip system, solid-construction outdoor patio sets and LED umbrellas also convey. Extended patio, built-in resort-like Ramada and bbq grill, built-in dining area, built-in firepit and no 2 story homes behind makes for stellar sunrise and sunset views! This home has been meticulously cared for and boasts an advanced saltwater system, new gas water heater with thermal expansion tank & recirculating pump, multi-zone energy efficient HVAC system,
R-30 Ceiling Insulation, R-19 Wall Insulation, plenty of new garage storage, and wi-fi enabled garage doors. Friendly neighborhood that has its own walking trail and hosts plenty of fun holiday events! Minutes from Lookout Mountain, North Mountain, and Shaw Butte Regional Parks. Convenient access to shopping, dining and freeways 101, 51 and I-17. Make this your dream home today!
Last Agent to Sell the Property
West USA Realty License #SA677476000 Listed on: 02/20/2025

Home Details
Home Type
- Single Family
Est. Annual Taxes
- $3,888
Year Built
- Built in 2000
Lot Details
- 0.38 Acre Lot
- Desert faces the front and back of the property
- Wrought Iron Fence
- Block Wall Fence
- Front and Back Yard Sprinklers
- Sprinklers on Timer
HOA Fees
- $67 Monthly HOA Fees
Parking
- 3 Car Direct Access Garage
- 2 Open Parking Spaces
- Side or Rear Entrance to Parking
- Garage Door Opener
- RV Gated
Home Design
- Santa Fe Architecture
- Wood Frame Construction
- Built-Up Roof
- Stucco
Interior Spaces
- 2,887 Sq Ft Home
- 2-Story Property
- Vaulted Ceiling
- Ceiling Fan
- Fireplace
- Double Pane Windows
- Solar Screens
- Mountain Views
- Smart Home
Kitchen
- Gas Cooktop
- Built-In Microwave
- ENERGY STAR Qualified Appliances
- Kitchen Island
Flooring
- Carpet
- Tile
Bedrooms and Bathrooms
- 5 Bedrooms
- Primary Bathroom is a Full Bathroom
- 3 Bathrooms
- Dual Vanity Sinks in Primary Bathroom
- Bathtub With Separate Shower Stall
Pool
- Heated Spa
- Heated Pool
Outdoor Features
- Balcony
- Covered patio or porch
- Outdoor Fireplace
- Fire Pit
- Outdoor Storage
- Built-In Barbecue
Schools
- Echo Mountain Primary Elementary School
- Vista Verde Middle School
- North Canyon High School
Utilities
- Zoned Heating and Cooling System
- Heating System Uses Natural Gas
- High Speed Internet
- Cable TV Available
Listing and Financial Details
- Tax Lot 91
- Assessor Parcel Number 214-11-895
Community Details
Overview
- Association fees include ground maintenance
- Aam Management Co Association, Phone Number (602) 957-9191
- Built by JDI Construction
- Stone Mountain Preserve Subdivision
Recreation
- Bike Trail
Security
- Gated Community
Ownership History
Purchase Details
Home Financials for this Owner
Home Financials are based on the most recent Mortgage that was taken out on this home.Purchase Details
Purchase Details
Home Financials for this Owner
Home Financials are based on the most recent Mortgage that was taken out on this home.Purchase Details
Similar Homes in the area
Home Values in the Area
Average Home Value in this Area
Purchase History
| Date | Type | Sale Price | Title Company |
|---|---|---|---|
| Warranty Deed | $840,000 | Navi Title Agency | |
| Interfamily Deed Transfer | -- | None Available | |
| Warranty Deed | $415,000 | First American Title Ins Co | |
| Cash Sale Deed | $75,000 | Security Title Agency |
Mortgage History
| Date | Status | Loan Amount | Loan Type |
|---|---|---|---|
| Open | $806,500 | New Conventional | |
| Previous Owner | $218,000 | New Conventional | |
| Previous Owner | $240,000 | New Conventional | |
| Previous Owner | $250,000 | New Conventional | |
| Previous Owner | $40,000 | Credit Line Revolving | |
| Previous Owner | $315,000 | New Conventional |
Property History
| Date | Event | Price | Change | Sq Ft Price |
|---|---|---|---|---|
| 04/30/2025 04/30/25 | Sold | $840,000 | 0.0% | $291 / Sq Ft |
| 03/30/2025 03/30/25 | Pending | -- | -- | -- |
| 03/29/2025 03/29/25 | Price Changed | $840,000 | -5.1% | $291 / Sq Ft |
| 02/20/2025 02/20/25 | For Sale | $885,000 | -- | $307 / Sq Ft |
Tax History Compared to Growth
Tax History
| Year | Tax Paid | Tax Assessment Tax Assessment Total Assessment is a certain percentage of the fair market value that is determined by local assessors to be the total taxable value of land and additions on the property. | Land | Improvement |
|---|---|---|---|---|
| 2025 | $3,888 | $45,085 | -- | -- |
| 2024 | $3,794 | $42,938 | -- | -- |
| 2023 | $3,794 | $58,380 | $11,670 | $46,710 |
| 2022 | $3,750 | $45,460 | $9,090 | $36,370 |
| 2021 | $3,762 | $43,730 | $8,740 | $34,990 |
| 2020 | $3,628 | $42,830 | $8,560 | $34,270 |
| 2019 | $3,633 | $35,210 | $7,040 | $28,170 |
| 2018 | $3,499 | $33,510 | $6,700 | $26,810 |
| 2017 | $3,342 | $36,380 | $7,270 | $29,110 |
| 2016 | $3,289 | $35,880 | $7,170 | $28,710 |
| 2015 | $3,051 | $35,060 | $7,010 | $28,050 |
Agents Affiliated with this Home
-

Seller's Agent in 2025
Valerie Hickson
West USA Realty
(602) 705-5523
1 in this area
51 Total Sales
-
S
Buyer's Agent in 2025
Sumer Emineth
LPT Realty, LLC
(888) 897-7821
1 in this area
37 Total Sales
-
S
Buyer Co-Listing Agent in 2025
Sarah Ruiz
LPT Realty, LLC
(480) 695-6002
12 in this area
644 Total Sales
Map
Source: Arizona Regional Multiple Listing Service (ARMLS)
MLS Number: 6822165
APN: 214-11-895
- 1441 E Villa Maria Dr Unit 18
- 1526 E Charleston Ave
- 18116 N 14th St
- 1421 E Charleston Ave
- 1611 E Villa Rita Dr Unit 113
- 1610 E Villa Rita Dr Unit 108
- 1332 E Charleston Ave
- 1446 E Grovers Ave Unit 13
- 1446 E Grovers Ave Unit 26
- 18241 N 13th Place Unit 2
- 17851 N 16th Place
- 18249 N 13th Place Unit 1
- 18249 N 13th Place Unit 1 & 2
- 18258 N 15th Place
- 1638 E John Cabot Rd
- 1627 E Charleston Ave
- 1249 E Villa Maria Dr
- 1702 E John Cabot Rd Unit 154
- 1706 E John Cabot Rd
- 17847 N 17th St
