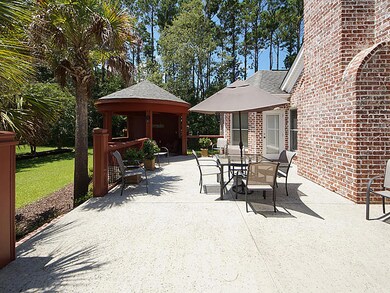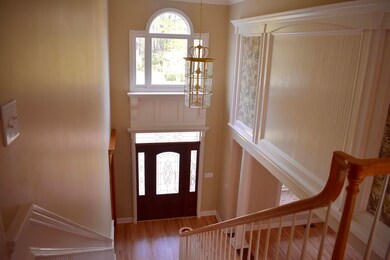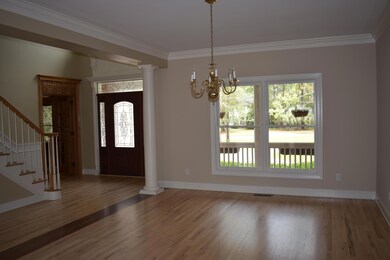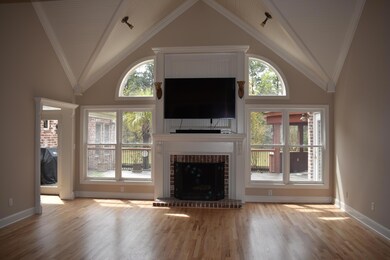
1804 Cherokee Rose Cir Mount Pleasant, SC 29466
Dunes West NeighborhoodEstimated Value: $1,722,000 - $1,914,147
Highlights
- Boat Dock
- Finished Room Over Garage
- 2.47 Acre Lot
- Charles Pinckney Elementary School Rated A
- Gated Community
- Clubhouse
About This Home
As of July 2019HARD TO FIND 2.47 ACRE estate property in gated community of Dunes West. Least expensive 5BR property by far in Mt. Pleasant with this much acreage. Property also boasts 5 car garage.Beautiful brick home with new gourmet Kitchen w/beautiful cabinetry, large island, granite countertops & high end appliances including brand new refrigerator and Dacor oven with downdraft! The Family Room is spacious & boasts high ceilings centered by a beautifully trimmed fireplace. All hardwood flooring was refinished!Huge Sunroom with vaulted ceilings, tile flooring, additional custom cabinets, wine cooler, beverage center as well as an abundance of windows to take advantage of the natural lighting.The Master Suite is very spacious & situated on the first floor with direct access to the outsideUpstairs you'll find four additional spacious bedrooms as well as a huge bonus/media room.
ABOUT DUNES WEST
From its arching oaks and sweeping views to championship golf and resort-style amenities, Dunes West Golf and River Club is an address unlike any other nestled along the Wando River and Wagner Creek in scenic Charleston. ... Best of all, it's just minutes from historic Downtown Charleston and Isle of Palm beaches.
Last Agent to Sell the Property
Lighthouse Realty Group, LLC. License #42888 Listed on: 04/03/2019
Home Details
Home Type
- Single Family
Est. Annual Taxes
- $3,163
Year Built
- Built in 1998
Lot Details
- 2.47 Acre Lot
- Level Lot
HOA Fees
- $132 Monthly HOA Fees
Parking
- 5 Car Attached Garage
- Finished Room Over Garage
- Garage Door Opener
Home Design
- Traditional Architecture
- Brick Exterior Construction
- Architectural Shingle Roof
Interior Spaces
- 4,818 Sq Ft Home
- 2-Story Property
- Smooth Ceilings
- Cathedral Ceiling
- Ceiling Fan
- Family Room with Fireplace
- Formal Dining Room
- Home Office
- Sun or Florida Room
- Crawl Space
Kitchen
- Eat-In Kitchen
- Dishwasher
Flooring
- Wood
- Ceramic Tile
Bedrooms and Bathrooms
- 5 Bedrooms
- Dual Closets
- Walk-In Closet
Outdoor Features
- Patio
- Gazebo
- Separate Outdoor Workshop
Schools
- Charles Pinckney Elementary School
- Cario Middle School
- Wando High School
Utilities
- Cooling Available
- No Heating
Community Details
Overview
- Club Membership Available
- Dunes West Subdivision
Amenities
- Clubhouse
Recreation
- Boat Dock
- RV or Boat Storage in Community
- Golf Course Membership Available
- Tennis Courts
- Community Pool
- Park
- Trails
Security
- Security Service
- Gated Community
Ownership History
Purchase Details
Home Financials for this Owner
Home Financials are based on the most recent Mortgage that was taken out on this home.Purchase Details
Similar Homes in Mount Pleasant, SC
Home Values in the Area
Average Home Value in this Area
Purchase History
| Date | Buyer | Sale Price | Title Company |
|---|---|---|---|
| Campbell Clifton P | $900,000 | None Available | |
| Ward Gerald S | $641,000 | -- |
Mortgage History
| Date | Status | Borrower | Loan Amount |
|---|---|---|---|
| Open | Campbell Clifton P | $720,000 | |
| Previous Owner | Ward Germaine M | $400,000 | |
| Previous Owner | Ciappa Andrew | $150,000 |
Property History
| Date | Event | Price | Change | Sq Ft Price |
|---|---|---|---|---|
| 07/09/2019 07/09/19 | Sold | $900,000 | -2.6% | $187 / Sq Ft |
| 05/15/2019 05/15/19 | Pending | -- | -- | -- |
| 04/03/2019 04/03/19 | For Sale | $924,000 | -- | $192 / Sq Ft |
Tax History Compared to Growth
Tax History
| Year | Tax Paid | Tax Assessment Tax Assessment Total Assessment is a certain percentage of the fair market value that is determined by local assessors to be the total taxable value of land and additions on the property. | Land | Improvement |
|---|---|---|---|---|
| 2023 | $3,695 | $38,400 | $0 | $0 |
| 2022 | $3,433 | $38,400 | $0 | $0 |
| 2021 | $3,562 | $36,000 | $0 | $0 |
| 2020 | $3,656 | $36,000 | $0 | $0 |
| 2019 | $3,211 | $31,690 | $0 | $0 |
| 2017 | $3,163 | $31,690 | $0 | $0 |
| 2016 | $3,005 | $31,690 | $0 | $0 |
| 2015 | $3,147 | $31,690 | $0 | $0 |
| 2014 | $2,644 | $0 | $0 | $0 |
| 2011 | -- | $0 | $0 | $0 |
Agents Affiliated with this Home
-
Margaret Hekker
M
Seller's Agent in 2019
Margaret Hekker
Lighthouse Realty Group, LLC.
(843) 296-7520
2 in this area
15 Total Sales
-
Stuart Devault

Buyer's Agent in 2019
Stuart Devault
Carolina One Real Estate
(843) 754-1769
3 in this area
54 Total Sales
Map
Source: CHS Regional MLS
MLS Number: 19009541
APN: 594-11-00-104
- 1855 Cherokee Rose Cir Unit 1B5
- 3424 Henrietta Hartford Rd
- 3100 Sonja Way
- 1749 James Basford Place
- 3400 Henrietta Hartford Rd
- 1733 James Basford Place
- 3001 Park Blvd W
- 3508 Henrietta Hartford Rd
- 1787 Tennyson Row Unit 9
- 1781 Tennyson Row Unit 6
- 1736 James Basford Place
- 1428 Bloomingdale Ln
- 1409 Bloomingdale Ln
- 3331 Cottonfield Dr
- 3049 Park Blvd W
- 1204 Basildon Rd
- 3199 Sonja Way
- 2136 Baldwin Park Dr
- 1022 Basildon Rd Unit 1022
- 3216 Rose Walk Ct
- 1804 Cherokee Rose Cir
- 1820 Cherokee Rose Cir
- 1792 Cherokee Rose Cir
- 1791 Cherokee Rose Cir
- 1795 Cherokee Rose Cir
- 1803 Cherokee Rose Cir
- 1830 Cherokee Rose Cir
- 1807 Cherokee Rose Cir
- 3136 Ball Ct
- 1785 Cherokee Rose Cir
- 1786 Cherokee Rose Cir
- 1815 Cherokee Rose Cir
- 1811 Cherokee Rose Cir
- 1819 Cherokee Rose Cir
- 1823 Cherokee Rose Cir
- 3134 Ball Ct
- 1840 Cherokee Rose Cir
- 1827 Cherokee Rose Cir
- 1831 Cherokee Rose Cir
- 1850 Cherokee Rose Cir






