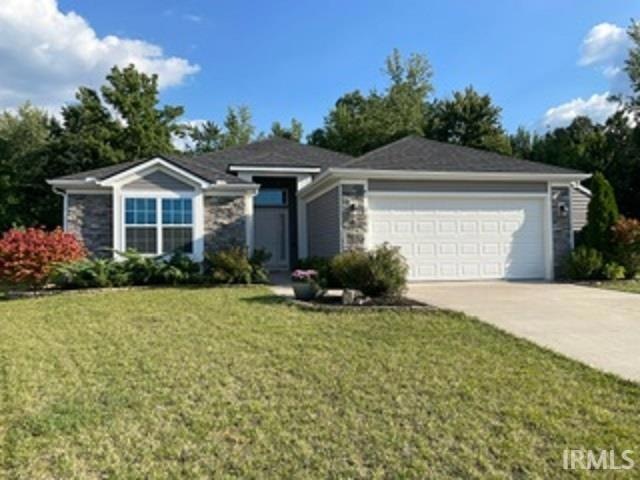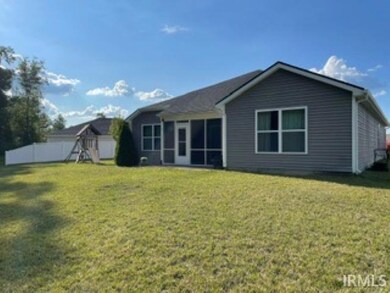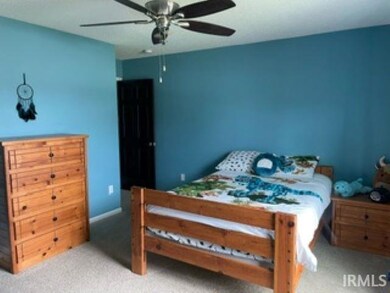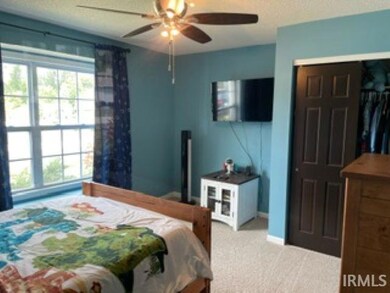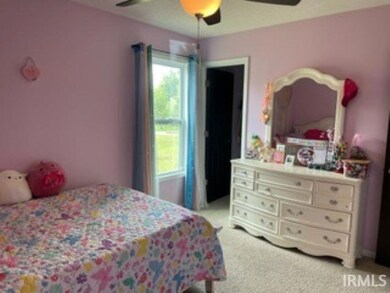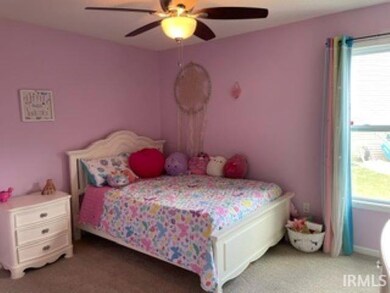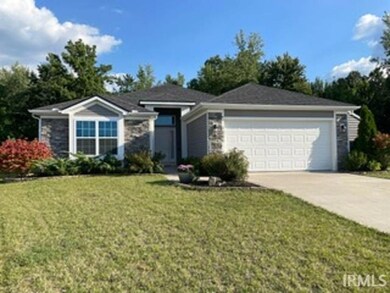
1804 Elizabethan Ct Fort Wayne, IN 46818
Highlights
- Screened Porch
- 2 Car Attached Garage
- Forced Air Heating and Cooling System
- Carroll High School Rated A
- 1-Story Property
- Ceiling Fan
About This Home
As of September 2024Gorgeous open floor plan ranch on finished basement in award winning Northwest Allen County Schools! You will love all this home has to offer, 3 Bedroom 2 full bathrooms! Screened in porch for you to enjoy your morning coffee! Bonus family space in basement, excellent storage, and convenient location! The serene primary bedroom with on suite bathroom to relax at the end of day! Schedule your showing today!
Last Agent to Sell the Property
Coldwell Banker Real Estate Group Brokerage Phone: 260-450-1132 Listed on: 08/22/2024

Home Details
Home Type
- Single Family
Est. Annual Taxes
- $3,078
Year Built
- Built in 2015
Lot Details
- 0.29 Acre Lot
- Lot Dimensions are 90x135
- Level Lot
HOA Fees
- $16 Monthly HOA Fees
Parking
- 2 Car Attached Garage
Home Design
- Poured Concrete
- Stone Exterior Construction
Interior Spaces
- 1-Story Property
- Ceiling Fan
- Self Contained Fireplace Unit Or Insert
- Screened Porch
Bedrooms and Bathrooms
- 3 Bedrooms
- 2 Full Bathrooms
Basement
- Basement Fills Entire Space Under The House
- 2 Bedrooms in Basement
Schools
- Arcola Elementary School
- Carroll Middle School
- Carroll High School
Utilities
- Forced Air Heating and Cooling System
- Heating System Uses Gas
Community Details
- Stratford Forest Subdivision
Listing and Financial Details
- Assessor Parcel Number 02-06-36-376-035.000-049
- Seller Concessions Not Offered
Ownership History
Purchase Details
Home Financials for this Owner
Home Financials are based on the most recent Mortgage that was taken out on this home.Purchase Details
Home Financials for this Owner
Home Financials are based on the most recent Mortgage that was taken out on this home.Purchase Details
Home Financials for this Owner
Home Financials are based on the most recent Mortgage that was taken out on this home.Purchase Details
Home Financials for this Owner
Home Financials are based on the most recent Mortgage that was taken out on this home.Similar Homes in Fort Wayne, IN
Home Values in the Area
Average Home Value in this Area
Purchase History
| Date | Type | Sale Price | Title Company |
|---|---|---|---|
| Warranty Deed | $352,000 | None Listed On Document | |
| Warranty Deed | -- | Metropolitan Title Of In | |
| Corporate Deed | -- | None Available | |
| Corporate Deed | -- | None Available |
Mortgage History
| Date | Status | Loan Amount | Loan Type |
|---|---|---|---|
| Previous Owner | $202,000 | New Conventional | |
| Previous Owner | $202,000 | New Conventional | |
| Previous Owner | $173,755 | New Conventional |
Property History
| Date | Event | Price | Change | Sq Ft Price |
|---|---|---|---|---|
| 09/25/2024 09/25/24 | Sold | $352,000 | -1.9% | $147 / Sq Ft |
| 08/29/2024 08/29/24 | Pending | -- | -- | -- |
| 08/22/2024 08/22/24 | For Sale | $359,000 | +58.1% | $150 / Sq Ft |
| 02/18/2019 02/18/19 | Sold | $227,000 | 0.0% | $95 / Sq Ft |
| 01/07/2019 01/07/19 | Price Changed | $227,000 | +0.9% | $95 / Sq Ft |
| 01/06/2019 01/06/19 | Pending | -- | -- | -- |
| 01/04/2019 01/04/19 | For Sale | $225,000 | +20.5% | $94 / Sq Ft |
| 09/08/2016 09/08/16 | For Sale | $186,714 | +2.1% | $111 / Sq Ft |
| 10/02/2015 10/02/15 | Sold | $182,900 | -- | $108 / Sq Ft |
| 05/06/2015 05/06/15 | Pending | -- | -- | -- |
Tax History Compared to Growth
Tax History
| Year | Tax Paid | Tax Assessment Tax Assessment Total Assessment is a certain percentage of the fair market value that is determined by local assessors to be the total taxable value of land and additions on the property. | Land | Improvement |
|---|---|---|---|---|
| 2024 | $3,078 | $382,000 | $71,000 | $311,000 |
| 2023 | $3,078 | $379,000 | $71,000 | $308,000 |
| 2022 | $2,516 | $336,500 | $71,000 | $265,500 |
| 2021 | $2,297 | $284,700 | $71,000 | $213,700 |
| 2020 | $2,226 | $267,900 | $81,400 | $186,500 |
| 2019 | $2,050 | $246,500 | $81,400 | $165,100 |
| 2018 | $1,811 | $220,800 | $47,900 | $172,900 |
| 2017 | $1,854 | $215,400 | $47,900 | $167,500 |
| 2016 | $1,811 | $204,400 | $47,900 | $156,500 |
Agents Affiliated with this Home
-
Angela Ballard

Seller's Agent in 2024
Angela Ballard
Coldwell Banker Real Estate Group
(260) 450-1132
40 Total Sales
-
Shana Fenn
S
Buyer's Agent in 2024
Shana Fenn
Coldwell Banker Real Estate Group
(330) 507-6164
11 Total Sales
-
Lori Stinson

Seller's Agent in 2019
Lori Stinson
North Eastern Group Realty
(260) 415-9702
209 Total Sales
-
P
Seller's Agent in 2016
Patrick Doyle
North Eastern Group Realty
Map
Source: Indiana Regional MLS
MLS Number: 202432099
APN: 02-06-36-376-035.000-049
- 000 Bass Rd
- 2292 Henry V Crossing
- 2019 Mark Anthony Crossing
- 1632 Noble Kinsmen Place
- 7962 Macbeth Passage
- 7756 Haven Blvd
- 7381 Haven Blvd Unit 10
- 7545 Haven Blvd Unit 29
- 7517 Haven Blvd Unit 26
- 7349 Haven Blvd Unit 8
- 7341 Haven Blvd Unit 7
- 7745 Haven Blvd Unit 46
- 7293 Haven Blvd Unit 5
- 7489 Haven Blvd Unit 14
- 7267 Haven Blvd Unit 4
- 7529 Haven Blvd Unit 27
- 7255 Haven Blvd Unit 3
- 176 N Deer Cliff Run Unit 72
- 7414 Glen Gelder Cir
- 8247 Catberry Trail
