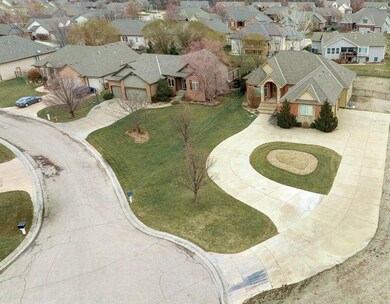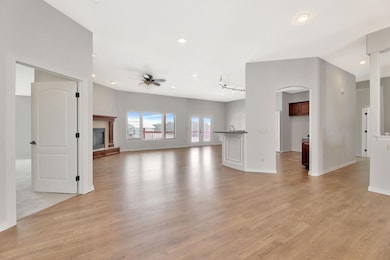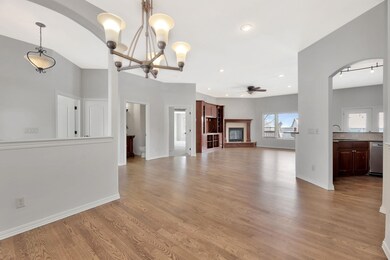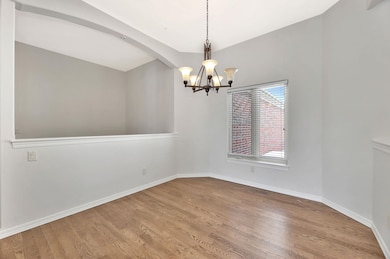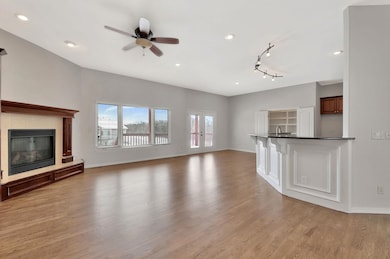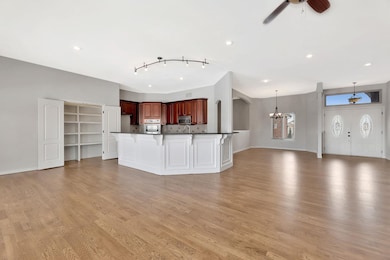
1804 N Peckham Cir Wichita, KS 67230
Estimated payment $3,759/month
Highlights
- Hearth Room
- Wood Flooring
- Mud Room
- Wheatland Elementary School Rated A
- Bonus Room
- Home Office
About This Home
Welcome to your dream home in the highly sought-after Reeds Cove neighborhood, nestled in a premier covenant community and located within the award-winning Andover School District! Situated on over an acre at the end of a quiet cul-de-sac, this property offers privacy and tranquility with a beautiful tree-lined backdrop on the south side. The oversized side-load 3-car garage provides ample space for all your needs. Step inside the spacious main floor boasting over 2,200 sq. ft. of luxury living, complete with a built-in entertainment center, cozy fireplace, and an ideal split-bedroom layout featuring 3 bedrooms + an office. Entertain effortlessly with two dining areas and enjoy the beautifully refinished hardwood floors. Downstairs, the full walkout basement is a showstopper! With soaring 9-foot ceilings, it includes 2 additional bedrooms, a full bath, a flex room, and a huge rec room perfect for entertaining. You’ll love the separate media room equipped with a second kitchen, making movie nights or hosting guests a breeze. The basement opens to a large covered deck and patio—perfect for enjoying the outdoors year-round. This home is move-in ready with over $30,000 in upgrades, including brand-new interior paint, refinished hardwoods, and new carpet throughout. Priced to sell, this incredible home won’t last long—schedule your private tour today and make this Reeds Cove gem yours!
Listing Agent
Berkshire Hathaway PenFed Realty Brokerage Phone: 316-990-0184 License #00052742

Home Details
Home Type
- Single Family
Est. Annual Taxes
- $7,844
Year Built
- Built in 2008
Lot Details
- 1.22 Acre Lot
- Wrought Iron Fence
- Sprinkler System
HOA Fees
- $57 Monthly HOA Fees
Parking
- 3 Car Garage
Home Design
- Brick Exterior Construction
- Composition Roof
Interior Spaces
- 1-Story Property
- Mud Room
- Living Room
- Dining Room
- Home Office
- Bonus Room
- Walk-Out Basement
Kitchen
- Hearth Room
- Microwave
- Dishwasher
- Disposal
Flooring
- Wood
- Carpet
Bedrooms and Bathrooms
- 5 Bedrooms
Outdoor Features
- Covered Deck
- Covered patio or porch
Schools
- Wheatland Elementary School
- Andover High School
Utilities
- Forced Air Heating and Cooling System
- Heating System Uses Natural Gas
Community Details
- Association fees include gen. upkeep for common ar
- $200 HOA Transfer Fee
- Reeds Cove Subdivision
Listing and Financial Details
- Assessor Parcel Number 111110210104100
Map
Home Values in the Area
Average Home Value in this Area
Tax History
| Year | Tax Paid | Tax Assessment Tax Assessment Total Assessment is a certain percentage of the fair market value that is determined by local assessors to be the total taxable value of land and additions on the property. | Land | Improvement |
|---|---|---|---|---|
| 2023 | $7,849 | $62,422 | $11,914 | $50,508 |
| 2022 | $7,221 | $55,775 | $11,247 | $44,528 |
| 2021 | $6,363 | $48,588 | $7,452 | $41,136 |
| 2020 | $7,269 | $48,588 | $7,452 | $41,136 |
| 2019 | $8,032 | $50,025 | $7,452 | $42,573 |
| 2018 | $8,012 | $49,105 | $9,844 | $39,261 |
| 2017 | $7,704 | $0 | $0 | $0 |
| 2016 | $7,308 | $0 | $0 | $0 |
| 2015 | $7,328 | $0 | $0 | $0 |
| 2014 | $7,273 | $0 | $0 | $0 |
Property History
| Date | Event | Price | Change | Sq Ft Price |
|---|---|---|---|---|
| 04/14/2025 04/14/25 | Pending | -- | -- | -- |
| 03/26/2025 03/26/25 | Price Changed | $549,900 | -1.8% | $139 / Sq Ft |
| 03/14/2025 03/14/25 | Price Changed | $559,900 | -6.7% | $142 / Sq Ft |
| 03/05/2025 03/05/25 | Price Changed | $600,000 | -4.0% | $152 / Sq Ft |
| 02/13/2025 02/13/25 | For Sale | $625,000 | +56.3% | $158 / Sq Ft |
| 07/22/2016 07/22/16 | Sold | -- | -- | -- |
| 06/14/2016 06/14/16 | For Sale | $400,000 | -- | $101 / Sq Ft |
| 06/13/2016 06/13/16 | Pending | -- | -- | -- |
Deed History
| Date | Type | Sale Price | Title Company |
|---|---|---|---|
| Warranty Deed | -- | Security 1St Title | |
| Warranty Deed | -- | None Available |
Mortgage History
| Date | Status | Loan Amount | Loan Type |
|---|---|---|---|
| Previous Owner | $363,221 | New Conventional | |
| Previous Owner | $381,000 | New Conventional | |
| Previous Owner | $26,000 | Construction | |
| Previous Owner | $325,718 | Construction |
About the Listing Agent

Number 1 agent for 2017. I've been a licensed real estate agent since 1999. Also a certified relocation specialist since 2002. I believe in personal attention to each customer and achieving their desires. Prudential now known as Berkshire Hathaway Home Services Ped Fed Realty, is the number one real estate company in the state of Kansas. I have found myself in the top ten agents for the past 12 years. Twice I was the number one agent in the company. I am born and raised in Wichita so I know the
Dan's Other Listings
Source: South Central Kansas MLS
MLS Number: 650740
APN: 111-11-0-21-01-041.00
- 1823 N Peckham Ct
- 1623 N Rocky Creek Ct
- 13111 E Castlewood Cir
- 13319 E Castlewood St
- 13117 E Edgewood St
- 1509 N Rocky Creek Rd
- 13224 E Glen Creek St
- 1818 N Burning Tree Cir
- 1933 N Burning Tree St
- 12401 E Edgewood Cir
- 1348 N Country Walk Cir
- 14009 E Churchill St
- 14142 E Rockhill Ct
- 15642 E Rockhill Ct
- 15658 E Rockhill Ct
- 2433 N 127th Ct E
- 14109 E Churchill St
- 2001 N Split Rail St
- 2437 N Peckham Ct
- 14300 E Sundance St

