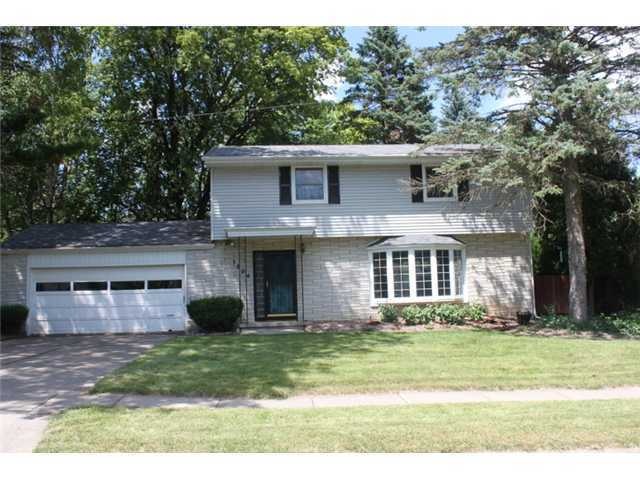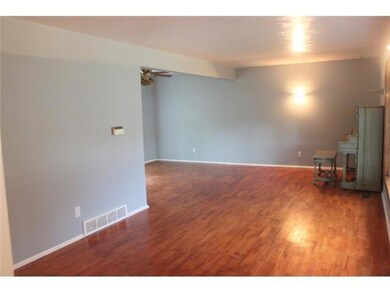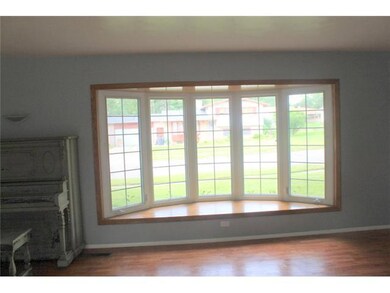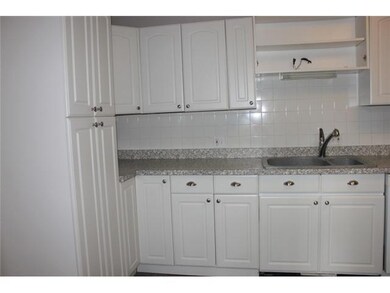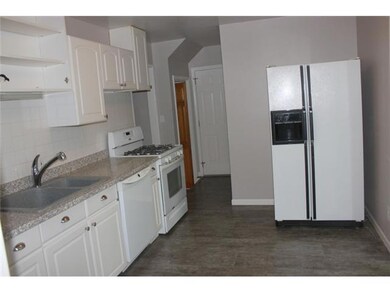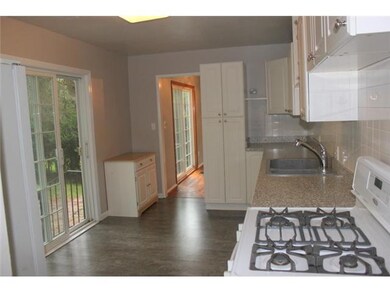
1804 Sherbrook Way Haslett, MI 48840
Highlights
- Covered patio or porch
- 2 Car Attached Garage
- Entrance Foyer
- Haslett High School Rated A-
- Living Room
- Shed
About This Home
As of September 2022Move-in ready home in great Haslett Location! Beautiful hardwood floors throughout the house. New windows, updated kitchen and recently remodeled bathroom. Gorgeous, private yard with mature trees. 3 nice sized bedrooms all with great closet space. Partially finished basement with egress window and tiled floor. Hillbrook Park, with tennis courts and a play structure, is right around the corner. Lake Lansing South Park and popular restaurants are just a of couple blocks away. Award-winning Haslett Schools! Truly a ''must see'' home.
Last Agent to Sell the Property
Julie Stevenson
Coldwell Banker Professionals -Okemos License #6506045400 Listed on: 07/15/2013
Home Details
Home Type
- Single Family
Est. Annual Taxes
- $2,860
Year Built
- Built in 1961
Lot Details
- 0.25 Acre Lot
- Lot Dimensions are 85x127
- Fenced
Parking
- 2 Car Attached Garage
- Garage Door Opener
Home Design
- Brick Exterior Construction
- Vinyl Siding
Interior Spaces
- 2-Story Property
- Ceiling Fan
- Entrance Foyer
- Living Room
- Dining Room
- Partially Finished Basement
- Basement Fills Entire Space Under The House
- Fire and Smoke Detector
Kitchen
- Oven
- Range
- Dishwasher
- Disposal
Bedrooms and Bathrooms
- 3 Bedrooms
Outdoor Features
- Covered patio or porch
- Shed
Utilities
- Forced Air Heating and Cooling System
- Heating System Uses Natural Gas
- Gas Water Heater
Community Details
- Hillbrook Subdivision
Ownership History
Purchase Details
Home Financials for this Owner
Home Financials are based on the most recent Mortgage that was taken out on this home.Purchase Details
Home Financials for this Owner
Home Financials are based on the most recent Mortgage that was taken out on this home.Purchase Details
Home Financials for this Owner
Home Financials are based on the most recent Mortgage that was taken out on this home.Purchase Details
Home Financials for this Owner
Home Financials are based on the most recent Mortgage that was taken out on this home.Purchase Details
Home Financials for this Owner
Home Financials are based on the most recent Mortgage that was taken out on this home.Purchase Details
Similar Homes in the area
Home Values in the Area
Average Home Value in this Area
Purchase History
| Date | Type | Sale Price | Title Company |
|---|---|---|---|
| Warranty Deed | $231,100 | -- | |
| Interfamily Deed Transfer | -- | American Home Title | |
| Warranty Deed | $139,000 | None Available | |
| Warranty Deed | $150,900 | Trans | |
| Warranty Deed | $126,900 | Metropolitan Title Company | |
| Warranty Deed | $98,000 | -- |
Mortgage History
| Date | Status | Loan Amount | Loan Type |
|---|---|---|---|
| Previous Owner | $90,250 | New Conventional | |
| Previous Owner | $106,600 | New Conventional | |
| Previous Owner | $111,200 | New Conventional | |
| Previous Owner | $152,706 | FHA | |
| Previous Owner | $150,450 | FHA | |
| Previous Owner | $50,000 | Unknown | |
| Previous Owner | $119,750 | Unknown | |
| Previous Owner | $119,750 | Unknown | |
| Previous Owner | $120,000 | Unknown | |
| Previous Owner | $120,555 | Purchase Money Mortgage |
Property History
| Date | Event | Price | Change | Sq Ft Price |
|---|---|---|---|---|
| 09/09/2022 09/09/22 | Sold | $231,100 | +5.1% | $164 / Sq Ft |
| 09/08/2022 09/08/22 | Pending | -- | -- | -- |
| 09/08/2022 09/08/22 | For Sale | $219,900 | +58.2% | $156 / Sq Ft |
| 08/23/2013 08/23/13 | Sold | $139,000 | -4.1% | $67 / Sq Ft |
| 07/21/2013 07/21/13 | Pending | -- | -- | -- |
| 07/15/2013 07/15/13 | For Sale | $144,900 | -- | $69 / Sq Ft |
Tax History Compared to Growth
Tax History
| Year | Tax Paid | Tax Assessment Tax Assessment Total Assessment is a certain percentage of the fair market value that is determined by local assessors to be the total taxable value of land and additions on the property. | Land | Improvement |
|---|---|---|---|---|
| 2024 | $26 | $113,300 | $16,900 | $96,400 |
| 2023 | $5,536 | $100,800 | $14,700 | $86,100 |
| 2022 | $4,143 | $94,800 | $19,900 | $74,900 |
| 2021 | $4,046 | $92,000 | $19,700 | $72,300 |
| 2020 | $3,984 | $86,300 | $19,700 | $66,600 |
| 2019 | $3,853 | $81,700 | $19,700 | $62,000 |
| 2018 | $3,665 | $78,500 | $18,200 | $60,300 |
| 2017 | $3,515 | $76,700 | $17,400 | $59,300 |
| 2016 | $1,487 | $71,600 | $18,000 | $53,600 |
| 2015 | $1,487 | $67,700 | $31,676 | $36,024 |
| 2014 | $1,487 | $62,500 | $27,374 | $35,126 |
Agents Affiliated with this Home
-
Marilyn Jackson

Seller's Agent in 2022
Marilyn Jackson
RE/MAX Michigan
(989) 859-2521
4 in this area
165 Total Sales
-
Laura Guild

Buyer's Agent in 2022
Laura Guild
Keller Williams Realty Lansing
(517) 231-7457
1 in this area
140 Total Sales
-

Seller's Agent in 2013
Julie Stevenson
Coldwell Banker Professionals -Okemos
-
Lycos & Lott - Emily Lott
L
Buyer's Agent in 2013
Lycos & Lott - Emily Lott
RE/MAX Michigan
8 in this area
89 Total Sales
-
E
Buyer's Agent in 2013
Emily Lott
Coldwell Banker Professionals-Delta
Map
Source: Greater Lansing Association of Realtors®
MLS Number: 50037
APN: 02-02-10-129-019
- 5906 Marsh Rd
- 5629 Bayonne Ave Unit 16
- 5880 Shaw St
- 2042 Blue Lac Dr Unit 75
- 5681 Shaw St
- 2110 La Mer Ln
- 5568 Wild Iris Ln
- 2127 Isaac Ln
- 5966 E Sleepy Hollow Ln
- 6016 Sleepy Hollow Ln
- 2215 Haslett Rd
- 6069 Sacramento Way
- 5411 Maple Ridge Rd Unit 74
- 6120 Fresno Ln
- 6119 Fresno Ln
- 6102 Sleepy Hollow Ln
- 6111 Fresno Ln
- 5791 Westminster Way
- 5800 Bent Tree Dr
- 5710 Academic Way
