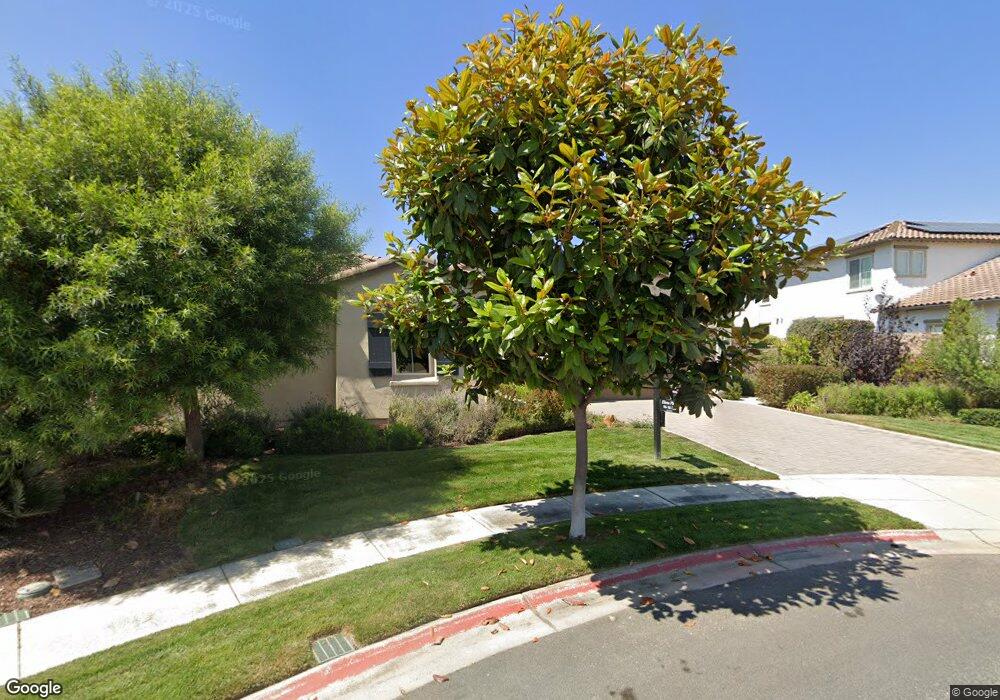1804 Tomas Ct Nipomo, CA 93444
Woodlands NeighborhoodEstimated Value: $1,630,000 - $1,789,000
3
Beds
3
Baths
2,718
Sq Ft
$638/Sq Ft
Est. Value
About This Home
This home is located at 1804 Tomas Ct, Nipomo, CA 93444 and is currently estimated at $1,733,511, approximately $637 per square foot. 1804 Tomas Ct is a home located in San Luis Obispo County with nearby schools including Dorothea Lange Elementary School, Mesa Middle School, and Nipomo High School.
Ownership History
Date
Name
Owned For
Owner Type
Purchase Details
Closed on
Apr 27, 2015
Sold by
Shea Homes Limited Partnership
Bought by
The Gorden Fluker Jr & Lynn V Fluker Fam
Current Estimated Value
Purchase Details
Closed on
Dec 21, 2013
Sold by
Monarch Dunes Llc
Bought by
Shea Homes Limited Partnership
Purchase Details
Closed on
Jul 9, 2013
Sold by
Jhs Llc
Bought by
Monarch Dunes Llc
Purchase Details
Closed on
Sep 29, 2011
Sold by
Par Woodlands Custom Development Llc
Bought by
Jhs Llc
Home Financials for this Owner
Home Financials are based on the most recent Mortgage that was taken out on this home.
Original Mortgage
$307,540
Interest Rate
4.09%
Mortgage Type
Purchase Money Mortgage
Purchase Details
Closed on
Aug 12, 2008
Sold by
Woodlands Ventures Llc
Bought by
Par Woodlands Custom Development Llc
Home Financials for this Owner
Home Financials are based on the most recent Mortgage that was taken out on this home.
Original Mortgage
$1,987,000
Interest Rate
6.37%
Mortgage Type
Purchase Money Mortgage
Create a Home Valuation Report for This Property
The Home Valuation Report is an in-depth analysis detailing your home's value as well as a comparison with similar homes in the area
Home Values in the Area
Average Home Value in this Area
Purchase History
| Date | Buyer | Sale Price | Title Company |
|---|---|---|---|
| The Gorden Fluker Jr & Lynn V Fluker Fam | $929,500 | First American Title Company | |
| Shea Homes Limited Partnership | -- | First American Title Company | |
| Monarch Dunes Llc | -- | First American Title Company | |
| Jhs Llc | $350,000 | First American Title Company | |
| Par Woodlands Custom Development Llc | $1,870,000 | First American Title Company |
Source: Public Records
Mortgage History
| Date | Status | Borrower | Loan Amount |
|---|---|---|---|
| Previous Owner | Jhs Llc | $307,540 | |
| Previous Owner | Par Woodlands Custom Development Llc | $1,987,000 |
Source: Public Records
Tax History Compared to Growth
Tax History
| Year | Tax Paid | Tax Assessment Tax Assessment Total Assessment is a certain percentage of the fair market value that is determined by local assessors to be the total taxable value of land and additions on the property. | Land | Improvement |
|---|---|---|---|---|
| 2025 | $11,417 | $1,117,111 | $504,773 | $612,338 |
| 2024 | $11,285 | $1,095,208 | $494,876 | $600,332 |
| 2023 | $11,285 | $1,073,734 | $485,173 | $588,561 |
| 2022 | $11,113 | $1,052,681 | $475,660 | $577,021 |
| 2021 | $11,091 | $1,032,041 | $466,334 | $565,707 |
| 2020 | $10,964 | $1,021,460 | $461,553 | $559,907 |
| 2019 | $10,895 | $1,001,432 | $452,503 | $548,929 |
| 2018 | $10,764 | $981,797 | $443,631 | $538,166 |
| 2017 | $10,561 | $962,547 | $434,933 | $527,614 |
| 2016 | $10,033 | $943,674 | $426,405 | $517,269 |
| 2015 | $2,139 | $201,043 | $201,043 | $0 |
| 2014 | $2,060 | $197,105 | $197,105 | $0 |
Source: Public Records
Map
Nearby Homes
- 1849 Eucalyptus Rd
- 1783 Trilogy Pkwy
- 1156 Spring Azure Way
- 1685 Louise Ln
- 1153 Spring Azure Way
- 1187 Swallowtail Way
- 867 Trail View Place
- 1160 Korey Ct
- 977 Jacqueline Place
- 961 Jacqueline Place
- 1539 Vista Tesoro Place
- 1147 Vaquero Way
- 1175 Danielle Ct
- 1245 Justin Ln
- 1455 Via Vista
- 1441 Vicki Ln
- 1520 California 1
- 1441 Via Vista
- 981 Trail View Place
- 1084 Emma Ln
- 1796 Tomas Ct
- 1812 Tomas Ct
- 1878 Eucalyptus Rd
- 1803 Tomas Ct
- 1795 Tomas Ct
- 1888 Eucalyptus Rd
- 1787 Tomas Ct
- 1869 Eucalyptus Rd
- 1859 Eucalyptus Rd
- 1898 Eucalyptus Rd
- 1795 Blue Ct
- 1785 Blue Ct
- 1838 Eucalyptus Rd
- 1908 Eucalyptus Rd
- 1775 Blue Ct
- 1839 Eucalyptus Rd
- 1918 Eucalyptus Rd
- 1828 Eucalyptus Rd
- 1792 Blue Ct
- 1829 Eucalyptus Rd
