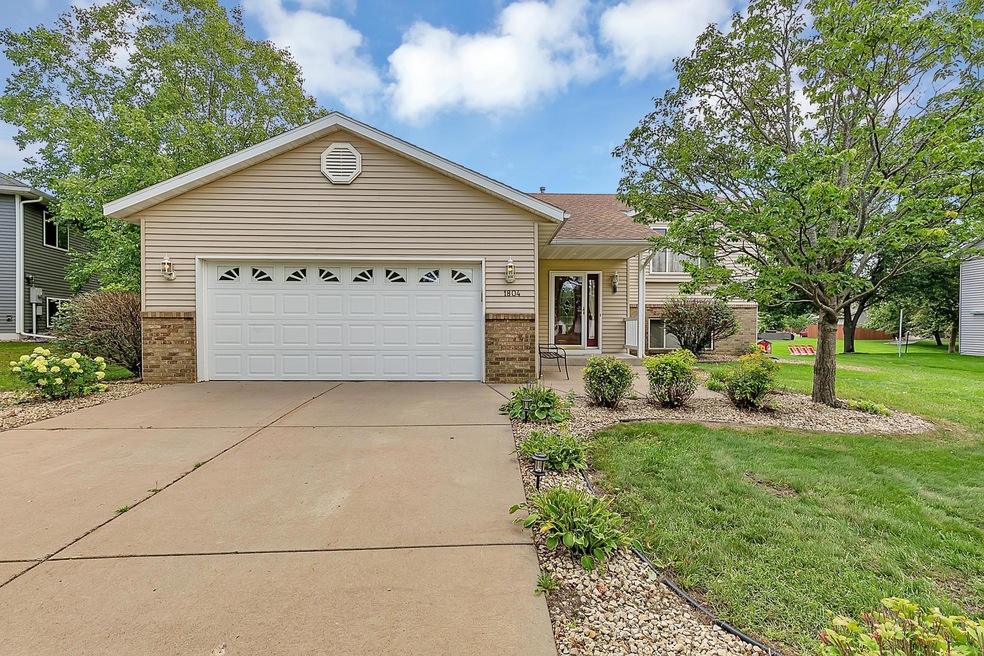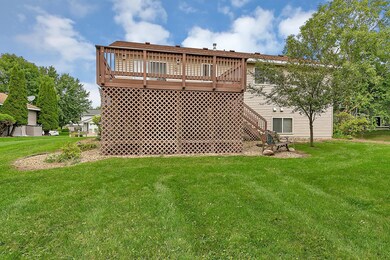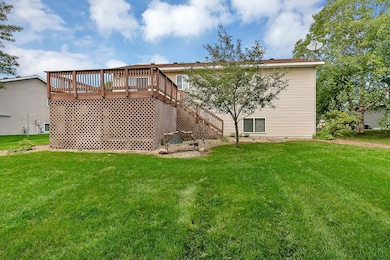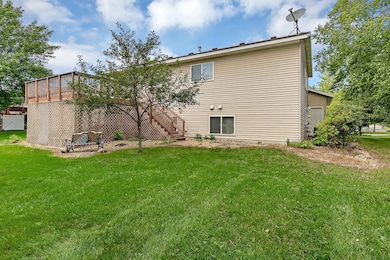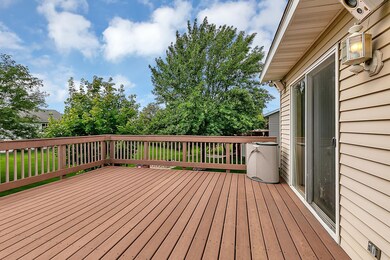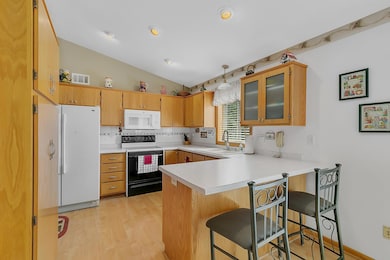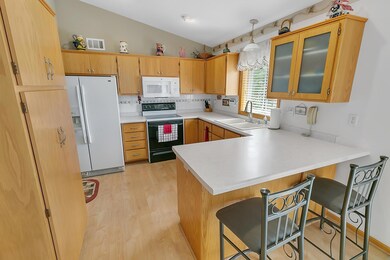
1804 Tyler Path Saint Cloud, MN 56301
Highlights
- Deck
- 2 Car Attached Garage
- Forced Air Heating and Cooling System
- The kitchen features windows
- Living Room
- 3-minute walk to Southwood Heights Park
About This Home
As of March 2025Beautiful updated split level in desirable Southwood Heights neighborhood, 4br/2ba, 2300 sq ft. Main bath has many updates. Custom gas fireplace in family room with floor to ceiling slate tile, oak mantle. Newer carpet throughout the home, newer roof, 30 year architectural shingles, upgraded Dupont real touch laminate flooring in foyer, kitchen and dining room, newer custom built pantry cabinet with newer appliances in the kitchen. Custom walk in shower with frameless glass doors. Walk in closets in the master bedroom and both lower bedroom s. Vaulted ceilings, Newer hot water heater. In ground sprinklers, Vaulted ceilings, newer ceiling fans, updated brush nickel hardware, air to air exchanger, water softener. Whole home is wired for surround sound including outdoor deck speakers with separate volume control by patio doors Large composite deck, large mature trees for privacy in backyard.
Home Details
Home Type
- Single Family
Est. Annual Taxes
- $2,378
Year Built
- Built in 2000
Lot Details
- 10,454 Sq Ft Lot
- Lot Dimensions are 76x121x88x135
- Irregular Lot
- Few Trees
HOA Fees
- $21 Monthly HOA Fees
Parking
- 2 Car Attached Garage
Home Design
- Bi-Level Home
Interior Spaces
- Family Room with Fireplace
- Living Room
- Combination Kitchen and Dining Room
- Finished Basement
- Basement Fills Entire Space Under The House
Kitchen
- Range
- Microwave
- Dishwasher
- The kitchen features windows
Bedrooms and Bathrooms
- 4 Bedrooms
- 2 Full Bathrooms
Laundry
- Dryer
- Washer
Additional Features
- Deck
- Forced Air Heating and Cooling System
Community Details
- Association fees include recreation facility
- Granite City Real Estate Association, Phone Number (320) 253-0003
- Southwood Heights 5 Subdivision
Listing and Financial Details
- Assessor Parcel Number 82509980334
Ownership History
Purchase Details
Home Financials for this Owner
Home Financials are based on the most recent Mortgage that was taken out on this home.Purchase Details
Home Financials for this Owner
Home Financials are based on the most recent Mortgage that was taken out on this home.Similar Homes in Saint Cloud, MN
Home Values in the Area
Average Home Value in this Area
Purchase History
| Date | Type | Sale Price | Title Company |
|---|---|---|---|
| Deed | $309,000 | -- | |
| Deed | $269,900 | -- |
Mortgage History
| Date | Status | Loan Amount | Loan Type |
|---|---|---|---|
| Open | $308,000 | New Conventional | |
| Previous Owner | $267,900 | New Conventional |
Property History
| Date | Event | Price | Change | Sq Ft Price |
|---|---|---|---|---|
| 03/05/2025 03/05/25 | Sold | $309,000 | +3.0% | $143 / Sq Ft |
| 01/13/2025 01/13/25 | Pending | -- | -- | -- |
| 11/18/2024 11/18/24 | For Sale | $299,900 | +11.5% | $139 / Sq Ft |
| 05/01/2023 05/01/23 | Sold | $269,000 | -0.3% | $125 / Sq Ft |
| 03/05/2023 03/05/23 | Pending | -- | -- | -- |
| 03/01/2023 03/01/23 | For Sale | $269,900 | +0.3% | $125 / Sq Ft |
| 10/26/2022 10/26/22 | Off Market | $269,000 | -- | -- |
| 10/08/2022 10/08/22 | Price Changed | $269,900 | -3.6% | $125 / Sq Ft |
| 08/20/2022 08/20/22 | For Sale | $279,900 | -- | $130 / Sq Ft |
Tax History Compared to Growth
Tax History
| Year | Tax Paid | Tax Assessment Tax Assessment Total Assessment is a certain percentage of the fair market value that is determined by local assessors to be the total taxable value of land and additions on the property. | Land | Improvement |
|---|---|---|---|---|
| 2024 | $3,092 | $252,900 | $50,000 | $202,900 |
| 2023 | $3,154 | $252,900 | $50,000 | $202,900 |
| 2022 | $2,386 | $184,600 | $40,000 | $144,600 |
| 2021 | $2,260 | $184,600 | $40,000 | $144,600 |
| 2020 | $2,272 | $176,400 | $40,000 | $136,400 |
| 2019 | $2,284 | $172,400 | $40,000 | $132,400 |
| 2018 | $2,158 | $161,400 | $40,000 | $121,400 |
| 2017 | $2,096 | $153,300 | $40,000 | $113,300 |
| 2016 | $1,986 | $0 | $0 | $0 |
| 2015 | $1,982 | $0 | $0 | $0 |
| 2014 | -- | $0 | $0 | $0 |
Agents Affiliated with this Home
-
Joseph Holmes

Seller's Agent in 2025
Joseph Holmes
Keller Williams Premier Realty
(651) 379-1581
154 Total Sales
-
Heather Pederson

Seller Co-Listing Agent in 2025
Heather Pederson
Keller Williams Premier Realty
(612) 964-2524
69 Total Sales
-
Oscar Castellanos

Buyer's Agent in 2025
Oscar Castellanos
Edina Realty, Inc.
(320) 291-1024
79 Total Sales
-
Rick Schultz

Seller's Agent in 2023
Rick Schultz
RE/MAX Results
(320) 309-3723
45 Total Sales
-
Jason Miller

Buyer's Agent in 2023
Jason Miller
Trust Real Estate Company, LLC
(320) 761-8500
226 Total Sales
Map
Source: NorthstarMLS
MLS Number: 6250909
APN: 82.50998.0334
- 1820 Tyler Path
- 1706 36th St S
- 3541 17th Ave S
- 3524 Wildflower Rd
- 1515 Highland Trail
- 3305 Cooper Ave S
- 3744 Sterling Dr
- 1648 38th St S
- 1921 38th St S
- 3423 Deercreek Trail
- 1663 39th St S
- 3342 21st Ave S
- 2412 Heritage Dr
- 3436 21st Ave S
- 3522 21st Ave S
- 3341 21st Ave S
- 2255 Chelmsford Ln
- 3353 21st Ave S
- 2240 Chelmsford Ln
- 3134 15th Ave S
