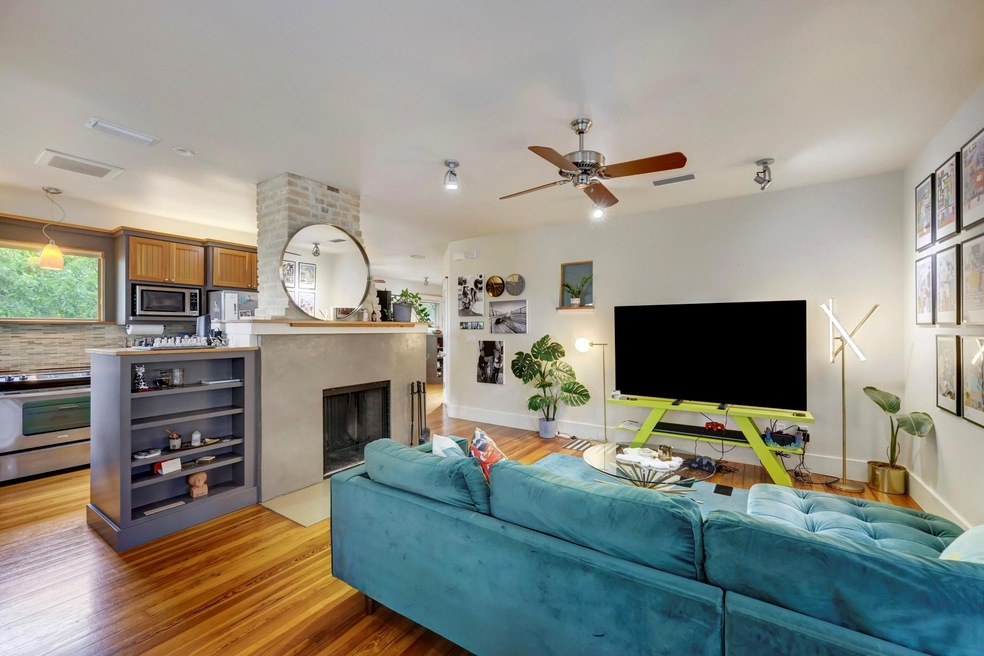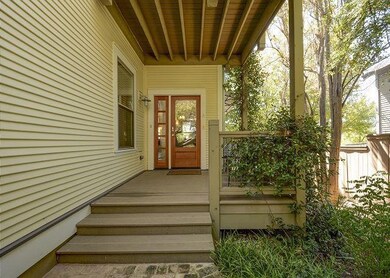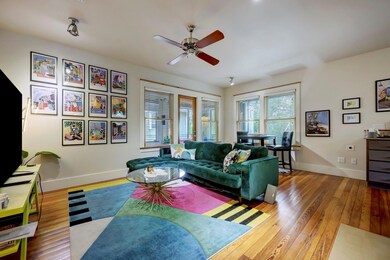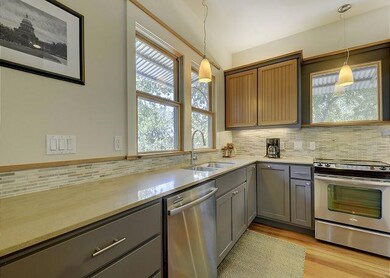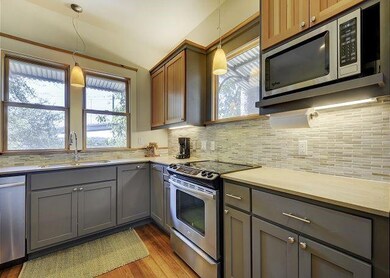1804 W 6th St Unit B Austin, TX 78703
Clarksville NeighborhoodHighlights
- North Carolina Healthy Built Homes
- Green Roof
- Wood Flooring
- Mathews Elementary School Rated A
- Wooded Lot
- Quartz Countertops
About This Home
Exceptional duplex centrally located in the highly-desirable Clarksville neighborhood. This craftsman-style home was fully remodeled/renovated with thoughtful design elements by the award-winning Barley Pfeiffer Architecture - known for their leadership in climate responsive architecture. Restored hardwood floors, fireplace, lighting fixtures, quiet ceiling fans, efficient A/C, and filtering system provide exceptional comfort, humidity control, indoor air quality, and LOW energy bills. Extra care was taken to minimize exterior noise and between rooms, making the home extra quiet inside. A spacious screened porch provides additional living space. The basement offers a storage room for bikes, etc. Refrigerator, washer, and dryer are included. Districted to Matthews Elementary, O’Henry Middle School, and Austin High. Experience the classic Austin lifestyle in the heart of "Old West Austin" - walking distance to shops, bars, restaurants, Deep Eddy Pool, Lady Bird Lake with its hike/bike trail, kayaking, paddle boarding, and outdoor concerts. Experience the historic charm of Clarksville and close proximity to Downtown. The agent has a familial relationship with the owner.
Listing Agent
Christie's Int'l Real Estate Brokerage Phone: (512) 368-8078 License #0712481 Listed on: 06/22/2025

Townhouse Details
Home Type
- Townhome
Est. Annual Taxes
- $19,502
Year Built
- Built in 1922 | Remodeled
Lot Details
- 9,317 Sq Ft Lot
- North Facing Home
- Landscaped
- Sprinkler System
- Wooded Lot
Home Design
- Pillar, Post or Pier Foundation
- Metal Roof
- HardiePlank Type
Interior Spaces
- 1,631 Sq Ft Home
- 1-Story Property
- Built-In Features
- Bookcases
- Ceiling Fan
- Awning
- ENERGY STAR Qualified Windows
- Living Room with Fireplace
- Storage
- Washer and Dryer
Kitchen
- Electric Range
- Range Hood
- Microwave
- Ice Maker
- Dishwasher
- Stainless Steel Appliances
- Quartz Countertops
- Disposal
Flooring
- Wood
- Carpet
- Tile
Bedrooms and Bathrooms
- 3 Main Level Bedrooms
- Walk-In Closet
- 2 Full Bathrooms
Home Security
Parking
- 2 Parking Spaces
- Detached Carport Space
- Alley Access
- Off-Street Parking
Accessible Home Design
- No Interior Steps
Eco-Friendly Details
- North Carolina Healthy Built Homes
- Sustainability products and practices used to construct the property include see remarks
- Green Roof
- ENERGY STAR Qualified Appliances
- Energy-Efficient Exposure or Shade
- Energy-Efficient Construction
- Energy-Efficient HVAC
- Energy-Efficient Insulation
- Energy-Efficient Doors
- ENERGY STAR Qualified Equipment
- Energy-Efficient Thermostat
Outdoor Features
- Screened Patio
- Exterior Lighting
- Outdoor Storage
- Front Porch
Schools
- Mathews Elementary School
- O Henry Middle School
- Austin High School
Utilities
- Central Heating and Cooling System
- Vented Exhaust Fan
- High Speed Internet
Listing and Financial Details
- Security Deposit $4,500
- Tenant pays for all utilities
- The owner pays for common area maintenance, grounds care, taxes
- 12 Month Lease Term
- $50 Application Fee
- Assessor Parcel Number 01100509340000
Community Details
Overview
- No Home Owners Association
- 2 Units
- West End Heights Subdivision
Recreation
- Trails
Pet Policy
- Limit on the number of pets
- Pet Deposit $500
- Dogs Allowed
- Breed Restrictions
- Small pets allowed
Security
- Fire and Smoke Detector
Map
Source: Unlock MLS (Austin Board of REALTORS®)
MLS Number: 9094167
APN: 109340
- 1705 Francis Ave
- 711 Patterson Ave
- 713 Patterson Ave
- 812 Theresa Ave Unit 1
- 509 Upson St
- 606 W Lynn St Unit 16
- 1510 W 6th St Unit 111
- 800 W Lynn St
- 2103 W 10th St
- 717 Meriden Ln
- 2109 W 10th St
- 1820 W 11th St Unit B
- 913 & 915 W Lynn St
- 1503 W 9th St Unit 106
- 1503 W 9th St Unit 204
- 2309 Pruett St Unit B
- 2304 W 8th St
- 1811 Waterston Ave
- 2312 Pruett St
- 802 Pressler St
