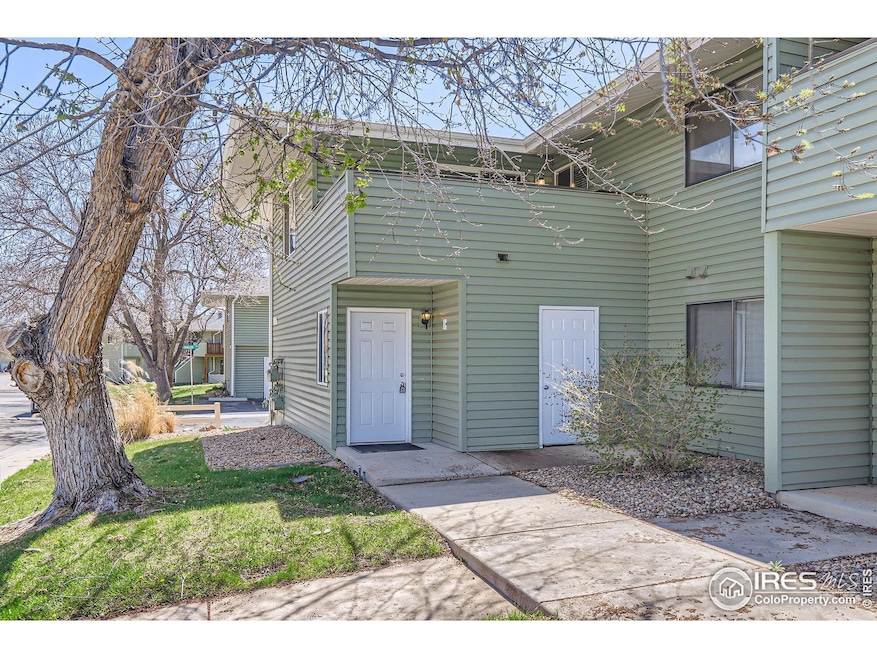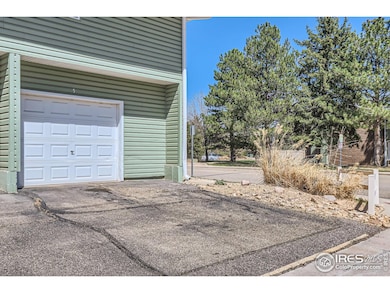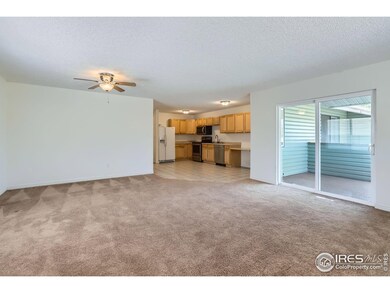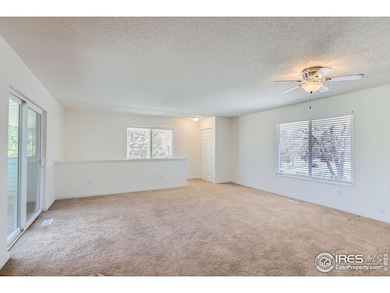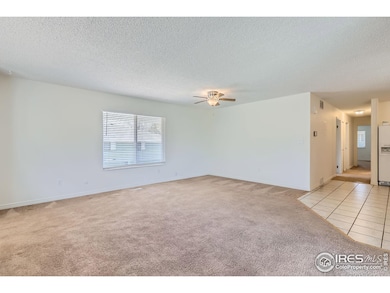
1805 Chalcis Dr Unit E Lafayette, CO 80026
Estimated payment $2,812/month
Highlights
- Open Floorplan
- Deck
- 1 Car Attached Garage
- Ryan Elementary School Rated A-
- Balcony
- Double Pane Windows
About This Home
Welcome to this charming 3-bedroom, 2-bath attached home offering single-level living and 1,408 sq. ft. of open-concept space. The spacious primary suite includes a private en-suite bath, while two additional bedrooms offer flexibility for guests, a home office, or hobbies. Enjoy the convenience of a 1-car attached garage and a low-maintenance yard-perfect for easy living. Located near schools and trails, this move-in ready home is just waiting for you!
Townhouse Details
Home Type
- Townhome
Est. Annual Taxes
- $1,917
Year Built
- Built in 1980
Lot Details
- No Units Located Below
- North Facing Home
- Fenced
HOA Fees
- $423 Monthly HOA Fees
Parking
- 1 Car Attached Garage
Home Design
- Slab Foundation
- Wood Frame Construction
- Composition Roof
- Metal Siding
Interior Spaces
- 1,408 Sq Ft Home
- 1-Story Property
- Open Floorplan
- Double Pane Windows
- Window Treatments
Kitchen
- Electric Oven or Range
- Microwave
- Dishwasher
Flooring
- Carpet
- Tile
Bedrooms and Bathrooms
- 3 Bedrooms
- 2 Full Bathrooms
Laundry
- Dryer
- Washer
Accessible Home Design
- Level Entry For Accessibility
Outdoor Features
- Balcony
- Deck
- Patio
Schools
- Ryan Elementary School
- Angevine Middle School
- Centaurus High School
Utilities
- Forced Air Heating and Cooling System
- Cable TV Available
Listing and Financial Details
- Assessor Parcel Number R0084262
Community Details
Overview
- Association fees include trash, snow removal, maintenance structure, hazard insurance
- Centaur Village West Ciranet Association, Phone Number (855) 877-2472
- Centaur Village West Condos Subdivision
Pet Policy
- Dogs and Cats Allowed
Map
Home Values in the Area
Average Home Value in this Area
Property History
| Date | Event | Price | Change | Sq Ft Price |
|---|---|---|---|---|
| 05/20/2025 05/20/25 | Price Changed | $399,000 | -2.4% | $283 / Sq Ft |
| 05/02/2025 05/02/25 | Price Changed | $409,000 | -4.7% | $290 / Sq Ft |
| 04/12/2025 04/12/25 | For Sale | $429,000 | -- | $305 / Sq Ft |
Similar Homes in Lafayette, CO
Source: IRES MLS
MLS Number: 1031048
- 1900 Chalcis Dr Unit 42B
- 1245 Ceres Dr
- 1998 Foxtail Ln Unit B
- 2004 Foxtail Ln Unit B
- 928 Cimarron Dr Unit c
- 876 Cimarron Dr Unit B
- 1304 Ceres Dr
- 1248 Ilium Dr
- 1806 Blue Star Ln
- 1585 Hecla Way Unit 201
- 1424 Cypress Cir
- 1833 Sweet Clover Ln
- 1279 Cressida Ct
- 1435 Agape Way
- 1202 Warrior Way Unit A1202
- 1714 Zeus Dr
- 1215 Centaur Cir Unit A
- 1634 Centaur Cir
- 1229 James Cir Unit 1
- 1250 Acropolis Dr
