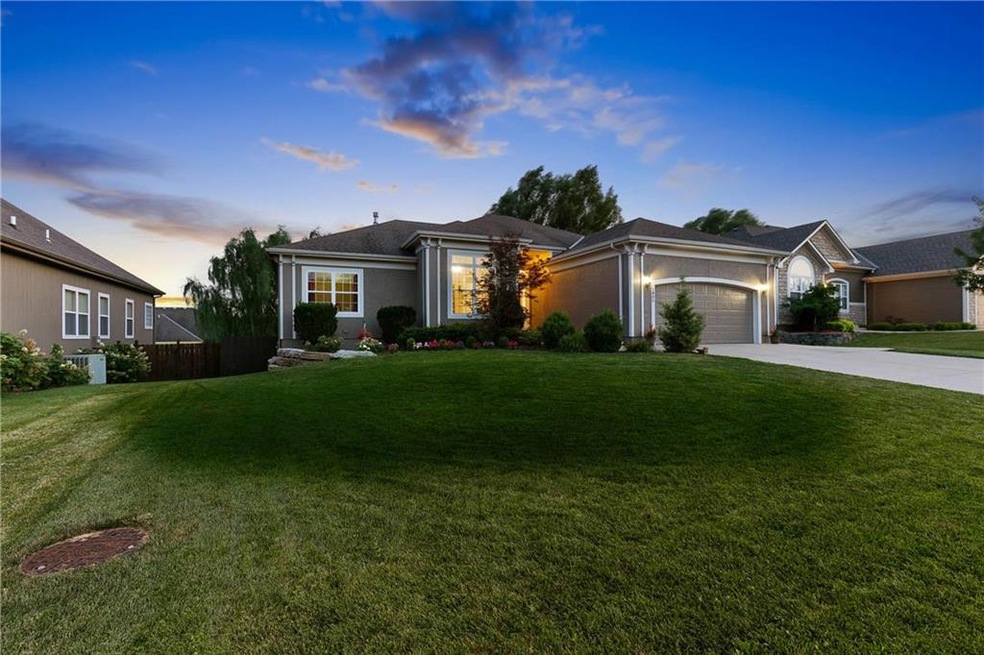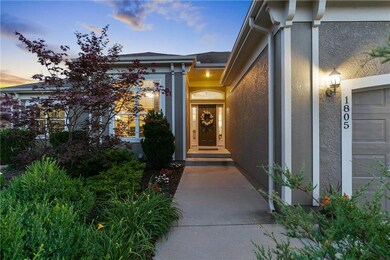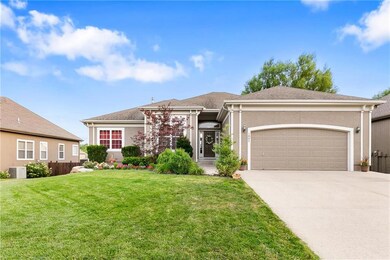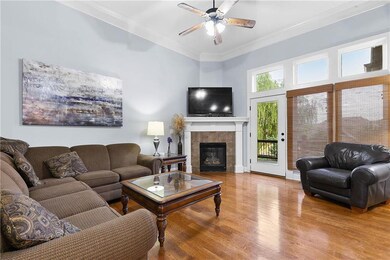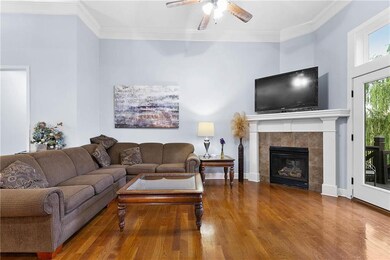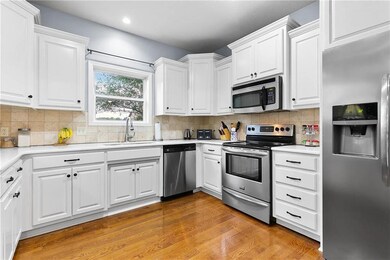
1805 E 127th Terrace Kansas City, MO 64145
Richards Gebaur NeighborhoodEstimated Value: $452,616 - $535,000
Highlights
- Deck
- Vaulted Ceiling
- Wood Flooring
- Recreation Room
- Ranch Style House
- Great Room with Fireplace
About This Home
As of August 2020Lovely reverse 1.5 home in coveted Blue River Woods. Open floor plan with extensive hardwood floors, large kitchen w/ custom painted white cabinets & island, quartz counters, newer light fixtures. Exterior painted in Fall 2019 with a 15 year life span. Previous owner finished bsmnt ADA compliant. Has 2nd kitchen & 2nd dining room in basement with a walkout. House is much larger than it looks. Laundry off kitchen. Backyard is large, perfect for entertaining. Close to walking trails, Leawood, shopping, Jack Stack. Listing agent lives in Blue River Woods and attests to a very strong and stable community. HOA is very active and the neighborhood includes law enforcement presence. Approximately 18 lots still available. Roughly 1/3rd of the lots were built prior to 2009. Mostly new homes built in last 4 years.
Last Agent to Sell the Property
Rustin Carlson
EXP Realty LLC License #BR00231180 Listed on: 07/08/2020
Home Details
Home Type
- Single Family
Est. Annual Taxes
- $3,827
Year Built
- Built in 2000
Lot Details
- 9,798 Sq Ft Lot
- Privacy Fence
- Wood Fence
- Level Lot
HOA Fees
- $25 Monthly HOA Fees
Parking
- 2 Car Attached Garage
Home Design
- Ranch Style House
- Traditional Architecture
- Composition Roof
Interior Spaces
- Wet Bar: All Carpet, Walk-In Closet(s), Hardwood, Kitchen Island, Separate Shower And Tub, Cathedral/Vaulted Ceiling, Ceiling Fan(s), Fireplace
- Built-In Features: All Carpet, Walk-In Closet(s), Hardwood, Kitchen Island, Separate Shower And Tub, Cathedral/Vaulted Ceiling, Ceiling Fan(s), Fireplace
- Vaulted Ceiling
- Ceiling Fan: All Carpet, Walk-In Closet(s), Hardwood, Kitchen Island, Separate Shower And Tub, Cathedral/Vaulted Ceiling, Ceiling Fan(s), Fireplace
- Skylights
- Gas Fireplace
- Shades
- Plantation Shutters
- Drapes & Rods
- Entryway
- Great Room with Fireplace
- Combination Kitchen and Dining Room
- Home Office
- Recreation Room
- Laundry on main level
Kitchen
- Breakfast Room
- Eat-In Kitchen
- Kitchen Island
- Granite Countertops
- Laminate Countertops
Flooring
- Wood
- Wall to Wall Carpet
- Linoleum
- Laminate
- Stone
- Ceramic Tile
- Luxury Vinyl Plank Tile
- Luxury Vinyl Tile
Bedrooms and Bathrooms
- 6 Bedrooms
- Cedar Closet: All Carpet, Walk-In Closet(s), Hardwood, Kitchen Island, Separate Shower And Tub, Cathedral/Vaulted Ceiling, Ceiling Fan(s), Fireplace
- Walk-In Closet: All Carpet, Walk-In Closet(s), Hardwood, Kitchen Island, Separate Shower And Tub, Cathedral/Vaulted Ceiling, Ceiling Fan(s), Fireplace
- 3 Full Bathrooms
- Double Vanity
- Bathtub with Shower
Finished Basement
- Walk-Out Basement
- Basement Fills Entire Space Under The House
- Sub-Basement: Dining Rm- 2nd
- Bedroom in Basement
Outdoor Features
- Deck
- Enclosed patio or porch
Schools
- Martin City Elementary School
- Grandview High School
Additional Features
- City Lot
- Forced Air Heating and Cooling System
Listing and Financial Details
- Assessor Parcel Number 65-740-04-05-00-0-00-000
Community Details
Overview
- Association fees include curbside recycling, trash pick up
- Blue River Woods Subdivision
Recreation
- Trails
Ownership History
Purchase Details
Home Financials for this Owner
Home Financials are based on the most recent Mortgage that was taken out on this home.Purchase Details
Home Financials for this Owner
Home Financials are based on the most recent Mortgage that was taken out on this home.Purchase Details
Home Financials for this Owner
Home Financials are based on the most recent Mortgage that was taken out on this home.Purchase Details
Home Financials for this Owner
Home Financials are based on the most recent Mortgage that was taken out on this home.Purchase Details
Purchase Details
Purchase Details
Similar Homes in the area
Home Values in the Area
Average Home Value in this Area
Purchase History
| Date | Buyer | Sale Price | Title Company |
|---|---|---|---|
| Warnecke Adam Michael | -- | Alliance | |
| Warnecke Adam Michael | -- | Platinum Title Llc | |
| Koth Charles R | -- | Platinum Title Llc | |
| Koth Charles | -- | Platinum Title Llc | |
| Clark Sarah E | -- | Platinum Title Llc | |
| Bailey Gregory P | -- | None Available | |
| Bailey Greg | -- | Kansas City Title | |
| Apex Motorsports Llc | -- | Kansas City Title |
Mortgage History
| Date | Status | Borrower | Loan Amount |
|---|---|---|---|
| Open | Warnecke Adam Michael | $344,918 | |
| Closed | Warnecke Adam Michael | $343,728 | |
| Previous Owner | Koth Charles R | $56,500 | |
| Previous Owner | Koth Charles | $216,000 | |
| Previous Owner | Clark Sarah E | $226,005 | |
| Previous Owner | Bailey Family Trust | $10,000 |
Property History
| Date | Event | Price | Change | Sq Ft Price |
|---|---|---|---|---|
| 08/24/2020 08/24/20 | Sold | -- | -- | -- |
| 07/14/2020 07/14/20 | Pending | -- | -- | -- |
| 07/08/2020 07/08/20 | For Sale | $332,500 | +19.2% | $102 / Sq Ft |
| 06/30/2015 06/30/15 | Sold | -- | -- | -- |
| 05/22/2015 05/22/15 | Pending | -- | -- | -- |
| 05/08/2015 05/08/15 | For Sale | $279,000 | +13.0% | -- |
| 09/19/2014 09/19/14 | Sold | -- | -- | -- |
| 08/26/2014 08/26/14 | Pending | -- | -- | -- |
| 05/13/2014 05/13/14 | For Sale | $247,000 | -- | -- |
Tax History Compared to Growth
Tax History
| Year | Tax Paid | Tax Assessment Tax Assessment Total Assessment is a certain percentage of the fair market value that is determined by local assessors to be the total taxable value of land and additions on the property. | Land | Improvement |
|---|---|---|---|---|
| 2024 | $5,709 | $68,501 | $5,740 | $62,761 |
| 2023 | $5,709 | $68,501 | $6,019 | $62,482 |
| 2022 | $5,484 | $60,990 | $6,983 | $54,007 |
| 2021 | $5,483 | $60,990 | $6,983 | $54,007 |
| 2020 | $4,720 | $55,519 | $6,983 | $48,536 |
| 2019 | $4,503 | $55,519 | $6,983 | $48,536 |
| 2018 | $4,360 | $51,060 | $6,216 | $44,844 |
| 2017 | $3,850 | $51,060 | $6,216 | $44,844 |
| 2016 | $3,850 | $44,400 | $7,171 | $37,229 |
| 2014 | $3,827 | $43,529 | $7,030 | $36,499 |
Agents Affiliated with this Home
-
R
Seller's Agent in 2020
Rustin Carlson
EXP Realty LLC
-
Jacquelyn Ross

Buyer's Agent in 2020
Jacquelyn Ross
Platinum Realty LLC
(816) 944-8244
1 in this area
46 Total Sales
-
Tim Sikpi Sikpi
T
Seller's Agent in 2015
Tim Sikpi Sikpi
KW KANSAS CITY METRO
(913) 825-7500
16 Total Sales
-

Seller's Agent in 2014
Andrea Saxion
EXP Realty LLC
(816) 787-1516
1 in this area
40 Total Sales
Map
Source: Heartland MLS
MLS Number: 2229873
APN: 65-740-04-05-00-0-00-000
- 12711 Michigan Ave
- 12707 Michigan Ave
- 12819 Woodland Ave
- 12704 Woodland Ave
- 2009 E 129th St
- 2105 E 129th St
- 2200 E 126th St
- 13410 Wood Land Ave
- 12427 Charlotte St
- 12343 Charlotte St
- 12334 Charlotte St
- 12925 Cherry St
- 510 E 129th Terrace
- 12631 Fountain Lake Cir
- 12105 Charlotte St
- 401 E 129th Terrace
- 104 E 122nd St
- 200 E 122nd St
- 204 E 122nd St
- 208 E 122nd St
- 1805 E 127th Terrace
- 1809 E 127th Terrace
- 1801 E 127th Terrace
- 1804 E 128th St
- 1815 E 127th Terrace
- 1727 E 127th Terrace
- 1808 E 128th St
- 1800 E 128th St
- 1802 E 127th Terrace
- 1730 E 128th St
- 1810 E 127th Terrace
- 1810 E 127th Terrace
- 1819 E 127th Terrace
- 1723 E 127th Terrace
- 12705 Woodland Ave
- 12723 Woodland Ave
- 1814 E 127th Terrace
- 1816 E 128th St
- 1726 E 128th St
