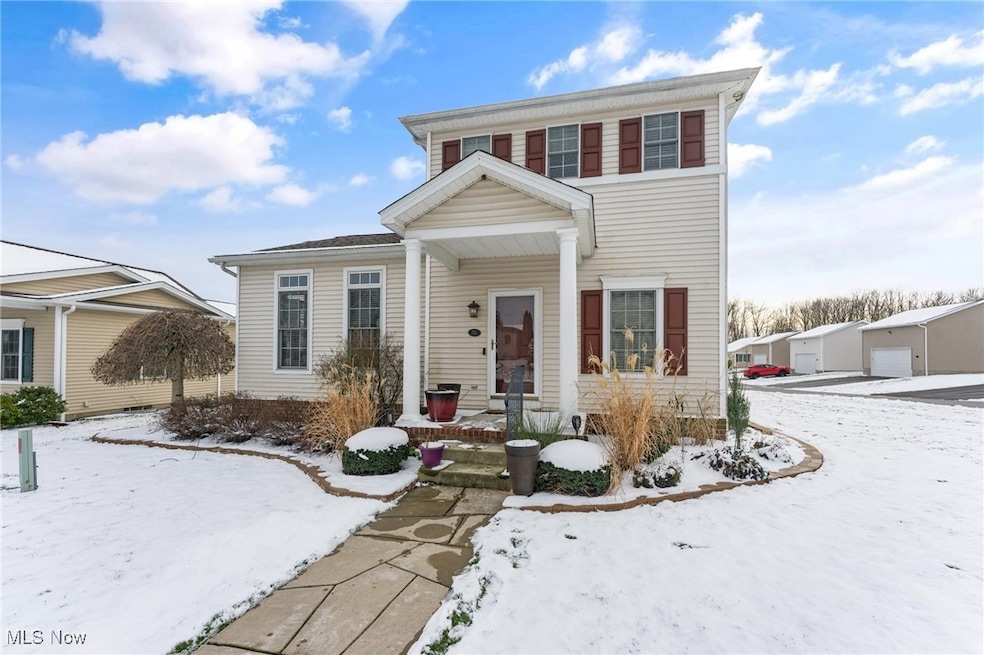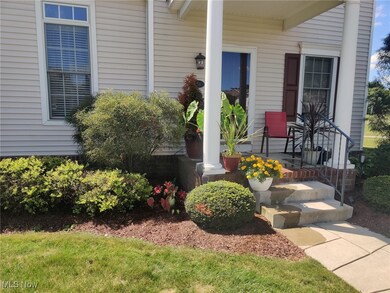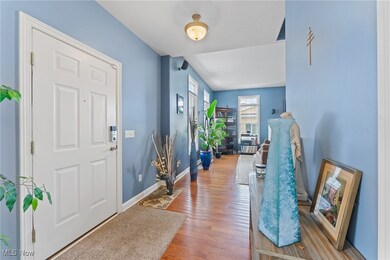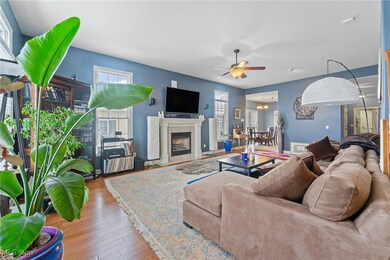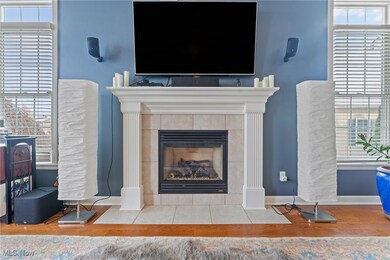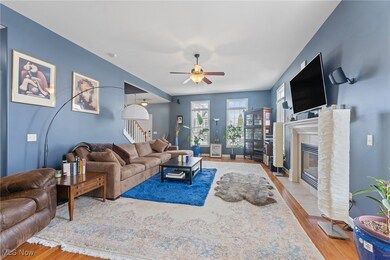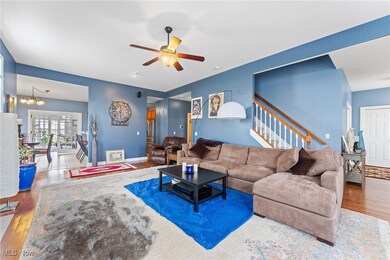
1805 E Western Reserve Rd Unit 58 Youngstown, OH 44514
Estimated Value: $433,000 - $443,000
Highlights
- 2 Car Direct Access Garage
- Enclosed patio or porch
- North Facing Home
- Springfield Elementary School Rated A-
- Forced Air Heating and Cooling System
- Privacy Fence
About This Home
As of February 2025Luxurious 3-4 bed condo nestled in Poland, Ohio. With nearly $140,000 of remodeling and upgrading, this lovely condo is ready for a new home owner! Enter into a large wood-floored foyer. Sunlight shines into the spacious great room through custom blinds. The great room, which also acts as a dining area, has a warm gas fireplace and gorgeous hardwood floors. The kitchen possesses stainless steel appliances and granite countertops providing a sleek design. The cabinets have accent lights framing them from above and below. The large pantry area provides ample storage for your cooking needs. Breakfast bar and dinette are perfect place to have meals with friends and family. Stroll through the French doors just off of the kitchen and step into the 4-season Florida room and relax no matter what weather conditions are outside! The first floor master suite comes equipped with a spacious walk-in closet and that’s not all! The bathroom is truly high end with a double sink framed by granite countertops, all tile new walk-in shower, and a whirlpool tub! Second bedroom can make for an easy office or den, located just off the foyer. Laundry is located on the first floor with added storage for your convenience. Newer washer and dryer (2017). Up on the second floor is a third bedroom with a walk-in closet and full bath of its own! Plus the enchanting loft can make for a cozy hang-out area or a potential 4th bedroom. The lower level is fully finished with all new carpet (2016), a perfect space for a bar or rec room. Work out room located in basement for those seeking a healthier lifestyle. Unwind in the sit down full body steam shower with multi head. Surround sound on the lower and main levels for movie-lovers! Outdoors, this condo has a new patio, magnificent stone border landscaping and a privacy fence to frame it all in. Other updates to the home include a new hot water tank and roof (2023). Don’t let the chance to live in luxury pass you by! Comes with 1 year home warranty!!
Last Agent to Sell the Property
Berkshire Hathaway HomeServices Stouffer Realty Brokerage Email: jsabatine@tprsold.com 330-559-8873 License #2015003126 Listed on: 12/26/2024

Property Details
Home Type
- Condominium
Est. Annual Taxes
- $4,456
Year Built
- Built in 2006
Lot Details
- North Facing Home
- Privacy Fence
- Vinyl Fence
HOA Fees
- $348 Monthly HOA Fees
Parking
- 2 Car Direct Access Garage
- Running Water Available in Garage
- Garage Door Opener
Home Design
- Fiberglass Roof
- Asphalt Roof
- Vinyl Siding
Interior Spaces
- 2-Story Property
- Gas Fireplace
Kitchen
- Range
- Dishwasher
Bedrooms and Bathrooms
- 3 Bedrooms | 2 Main Level Bedrooms
- 4 Full Bathrooms
Laundry
- Dryer
- Washer
Finished Basement
- Basement Fills Entire Space Under The House
- Sump Pump
Outdoor Features
- Enclosed patio or porch
Utilities
- Forced Air Heating and Cooling System
- Heating System Uses Gas
Listing and Financial Details
- Home warranty included in the sale of the property
- Assessor Parcel Number 01-181-0-074.00-0
Community Details
Overview
- Hampton Association
- Hampton Rdg Condo Subdivision
Pet Policy
- Pets Allowed
Ownership History
Purchase Details
Home Financials for this Owner
Home Financials are based on the most recent Mortgage that was taken out on this home.Purchase Details
Home Financials for this Owner
Home Financials are based on the most recent Mortgage that was taken out on this home.Purchase Details
Home Financials for this Owner
Home Financials are based on the most recent Mortgage that was taken out on this home.Purchase Details
Home Financials for this Owner
Home Financials are based on the most recent Mortgage that was taken out on this home.Purchase Details
Home Financials for this Owner
Home Financials are based on the most recent Mortgage that was taken out on this home.Purchase Details
Home Financials for this Owner
Home Financials are based on the most recent Mortgage that was taken out on this home.Purchase Details
Home Financials for this Owner
Home Financials are based on the most recent Mortgage that was taken out on this home.Purchase Details
Similar Home in Youngstown, OH
Home Values in the Area
Average Home Value in this Area
Purchase History
| Date | Buyer | Sale Price | Title Company |
|---|---|---|---|
| Gray Cynthia | $435,000 | None Listed On Document | |
| Gray Cynthia | $435,000 | None Listed On Document | |
| Benjamin M Hayek | -- | -- | |
| Hayek Benjamin M | -- | -- | |
| Hayek Benjamin M | -- | -- | |
| Hayek Benjamin M | $245,000 | None Available | |
| Greco John P | $212,000 | None Available | |
| Hayek Benjamin M | -- | -- | |
| Dilg Lois E | $249,200 | None Available |
Mortgage History
| Date | Status | Borrower | Loan Amount |
|---|---|---|---|
| Open | Gray Cynthia | $348,000 | |
| Closed | Gray Cynthia | $348,000 | |
| Previous Owner | Hayek Benjamin M | -- | |
| Previous Owner | Hayek Benjamin M | -- | |
| Previous Owner | Hayek Benjamin M | -- | |
| Previous Owner | Hayek Benjamin M | $196,000 | |
| Previous Owner | Greco John P | $169,600 | |
| Previous Owner | Hayek Benjamin M | -- |
Property History
| Date | Event | Price | Change | Sq Ft Price |
|---|---|---|---|---|
| 02/27/2025 02/27/25 | Sold | $435,000 | -2.2% | $100 / Sq Ft |
| 12/31/2024 12/31/24 | Pending | -- | -- | -- |
| 12/26/2024 12/26/24 | For Sale | $445,000 | +81.6% | $102 / Sq Ft |
| 03/29/2017 03/29/17 | Sold | $245,000 | -5.4% | $54 / Sq Ft |
| 02/06/2017 02/06/17 | Pending | -- | -- | -- |
| 01/09/2017 01/09/17 | Price Changed | $259,000 | -4.0% | $58 / Sq Ft |
| 11/13/2016 11/13/16 | For Sale | $269,900 | -- | $60 / Sq Ft |
Tax History Compared to Growth
Tax History
| Year | Tax Paid | Tax Assessment Tax Assessment Total Assessment is a certain percentage of the fair market value that is determined by local assessors to be the total taxable value of land and additions on the property. | Land | Improvement |
|---|---|---|---|---|
| 2024 | $4,533 | $112,420 | $11,550 | $100,870 |
| 2023 | $4,456 | $112,420 | $11,550 | $100,870 |
| 2022 | $4,008 | $90,720 | $10,500 | $80,220 |
| 2021 | $4,038 | $90,720 | $10,500 | $80,220 |
| 2020 | $4,061 | $90,720 | $10,500 | $80,220 |
| 2019 | $3,587 | $77,350 | $10,500 | $66,850 |
| 2018 | $3,542 | $77,350 | $10,500 | $66,850 |
| 2017 | $3,539 | $77,350 | $10,500 | $66,850 |
| 2016 | $3,133 | $67,700 | $10,500 | $57,200 |
| 2015 | $3,048 | $67,700 | $10,500 | $57,200 |
| 2014 | $3,062 | $67,700 | $10,500 | $57,200 |
| 2013 | $3,033 | $67,700 | $10,500 | $57,200 |
Agents Affiliated with this Home
-
Joseph Sabatine

Seller's Agent in 2025
Joseph Sabatine
BHHS Northwood
(330) 559-8873
213 Total Sales
-
Danny Duvall

Buyer's Agent in 2025
Danny Duvall
Brokers Realty Group
(330) 883-0040
682 Total Sales
-
Carrie Cornicelli

Buyer Co-Listing Agent in 2025
Carrie Cornicelli
Howard Hanna
(330) 240-7626
90 Total Sales
-
Jacquelyn Kadilak
J
Seller's Agent in 2017
Jacquelyn Kadilak
BHHS Northwood
(330) 423-6962
20 Total Sales
-
Joseph Zidian
J
Buyer's Agent in 2017
Joseph Zidian
Zid Realty & Associates
3 Total Sales
Map
Source: MLS Now
MLS Number: 5091259
APN: 01-181-0-074.00-0
- 1805 E Western Reserve Rd Unit 6
- 8550 Ivy Hill Dr Unit 16
- 0 Ivy Hill Dr
- 9151 Springfield Rd Unit 1603
- 9151 Springfield Rd Unit 703
- 8770 Chesterton Dr
- 8340 Wildflower Ln
- 2432 Shepherds Ridge
- 0 Springfield Rd Unit 5017378
- 146 Heron Bay Dr
- 820 Southwestern Run Unit 43
- Lot #1 Heritage Trail
- 810 Southwestern Run Unit 19
- 695 E Western Reserve Rd Unit 1001
- 31 Shores Dr
- 28 Shores Dr
- 30 Shores Dr
- 8386 Hilltop Dr
- 8187 N Lima Rd
- 24 Shores Dr
- 1805 E Western Reserve Rd Unit 84
- 1805 E Western Reserve Rd Unit 80
- 1805 E Western Reserve Rd Unit 18
- 1805 E Western Reserve Rd Unit 70
- 1805 E Western Reserve Rd Unit 17
- 1805 E Western Reserve Rd Unit 86
- 1805 E Western Reserve Rd Unit 68
- 1805 E Western Reserve Rd Unit 16
- 1805 E Western Reserve Rd Unit 46
- 1805 E Western Reserve Rd Unit 2
- 1805 E Western Reserve Rd Unit 43
- 1805 E Western Reserve Rd Unit 57
- 1805 E Western Reserve Rd Unit 36
- 1805 E Western Reserve Rd Unit 69
- 1805 E Western Reserve Rd Unit 30
- 1805 E Western Reserve Rd Unit 29
- 1805 E Western Reserve Rd Unit 62
- 1805 E Western Reserve Rd Unit 61
- 1805 E Western Reserve Rd Unit 28
- 1805 E Western Reserve Rd Unit 27
