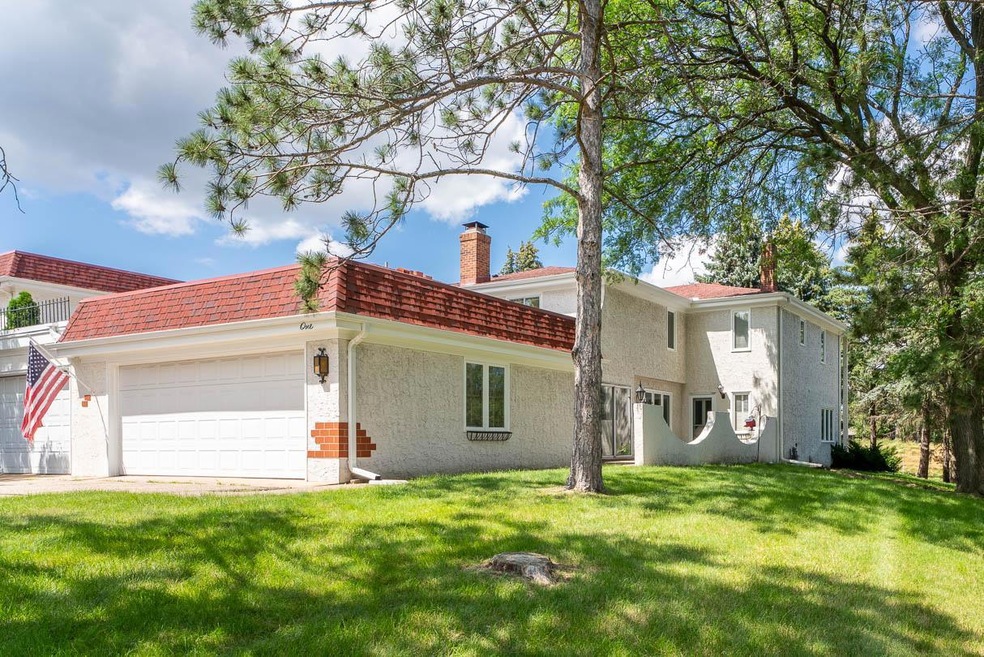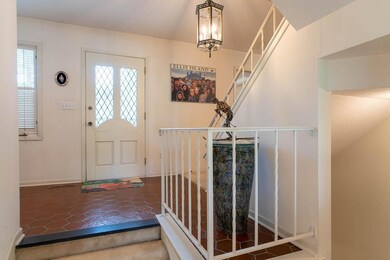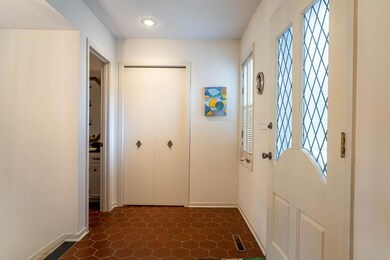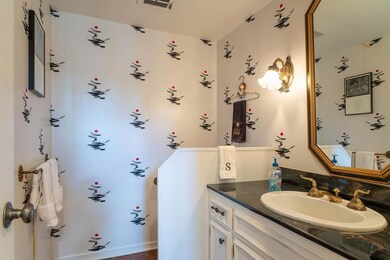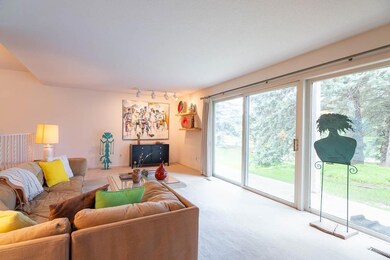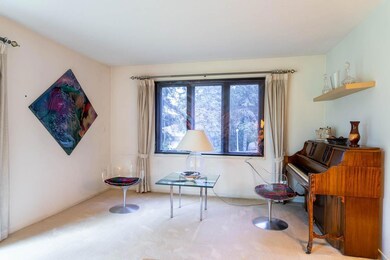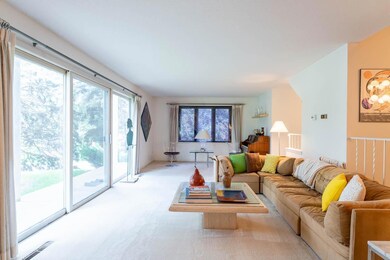
1805 Eagle Ridge Dr Unit 1 Saint Paul, MN 55118
Highlights
- Heated In Ground Pool
- Community Center
- 2 Car Attached Garage
- Mendota Elementary School Rated A
- The kitchen features windows
- Living Room
About This Home
As of October 2024Discover this bright and open soft contemporary end-unit townhouse featuring 3 bedrooms, 3 bathrooms, and an attached 2-car garage. The open living space includes a kitchen/family room with a gas fireplace and indoor grill, perfect for gatherings. Additional highlights included great storage space on the lower level. The well-managed association offers amenities such as an in-ground pool, and a club house gathering spot, enriching the community living experience.
Townhouse Details
Home Type
- Townhome
Est. Annual Taxes
- $3,378
Year Built
- Built in 1971
HOA Fees
- $235 Monthly HOA Fees
Parking
- 2 Car Attached Garage
Home Design
- Flat Roof Shape
- Pitched Roof
Interior Spaces
- 2,380 Sq Ft Home
- 2-Story Property
- Family Room with Fireplace
- Living Room
- Storage Room
- Basement
Kitchen
- Indoor Grill
- Range
- Dishwasher
- Disposal
- The kitchen features windows
Bedrooms and Bathrooms
- 3 Bedrooms
Laundry
- Dryer
- Washer
Utilities
- Forced Air Heating and Cooling System
- Humidifier
Additional Features
- Heated In Ground Pool
- 2,091 Sq Ft Lot
Listing and Financial Details
- Assessor Parcel Number 272245002070
Community Details
Overview
- Association fees include lawn care, trash, shared amenities, snow removal
- Self Managed. Steve Bennston Association, Phone Number (651) 686-5469
Amenities
- Community Center
Recreation
- Community Pool
Ownership History
Purchase Details
Home Financials for this Owner
Home Financials are based on the most recent Mortgage that was taken out on this home.Similar Homes in Saint Paul, MN
Home Values in the Area
Average Home Value in this Area
Purchase History
| Date | Type | Sale Price | Title Company |
|---|---|---|---|
| Deed | $320,000 | -- |
Mortgage History
| Date | Status | Loan Amount | Loan Type |
|---|---|---|---|
| Open | $170,000 | New Conventional |
Property History
| Date | Event | Price | Change | Sq Ft Price |
|---|---|---|---|---|
| 10/25/2024 10/25/24 | Sold | $320,000 | -5.9% | $134 / Sq Ft |
| 10/21/2024 10/21/24 | Pending | -- | -- | -- |
| 09/19/2024 09/19/24 | Price Changed | $340,000 | -12.8% | $143 / Sq Ft |
| 08/01/2024 08/01/24 | Price Changed | $390,000 | -11.4% | $164 / Sq Ft |
| 07/19/2024 07/19/24 | For Sale | $440,000 | -- | $185 / Sq Ft |
Tax History Compared to Growth
Tax History
| Year | Tax Paid | Tax Assessment Tax Assessment Total Assessment is a certain percentage of the fair market value that is determined by local assessors to be the total taxable value of land and additions on the property. | Land | Improvement |
|---|---|---|---|---|
| 2023 | $3,378 | $366,800 | $63,800 | $303,000 |
| 2022 | $3,588 | $356,700 | $63,700 | $293,000 |
| 2021 | $3,338 | $358,400 | $55,400 | $303,000 |
| 2020 | $3,428 | $330,600 | $52,700 | $277,900 |
| 2019 | $3,477 | $327,300 | $50,200 | $277,100 |
| 2018 | $3,228 | $316,100 | $48,800 | $267,300 |
| 2017 | $2,965 | $305,000 | $46,500 | $258,500 |
| 2016 | $2,903 | $273,200 | $44,200 | $229,000 |
| 2015 | $2,820 | $256,842 | $42,077 | $214,765 |
| 2014 | -- | $239,402 | $39,712 | $199,690 |
| 2013 | -- | $214,441 | $37,892 | $176,549 |
Agents Affiliated with this Home
-
Thomas Strombeck

Seller's Agent in 2024
Thomas Strombeck
Edina Realty, Inc.
(651) 260-5133
16 in this area
65 Total Sales
-
Ryan Kowalski

Buyer's Agent in 2024
Ryan Kowalski
Real Broker, LLC
(651) 707-3834
2 in this area
262 Total Sales
Map
Source: NorthstarMLS
MLS Number: 6553062
APN: 27-22450-02-070
- 1805 Eagle Ridge Dr Unit 8
- XXX Barbara Ct
- 1830 Eagle Ridge Dr Unit 2005
- 1860 Eagle Ridge Dr Unit W309
- 1759 Lilac Ln
- 1671 Victoria Rd S
- 1626 Diane Rd
- 195X Glenhill Rd
- 1077 Sibley Memorial Hwy Unit 305
- 1101 Sibley Memorial Hwy Unit 504
- 1077 Sibley Memorial Hwy Unit 607
- 1077 Sibley Memorial Hwy Unit 610
- 1570 Park Cir
- 1849 Orchard Hill
- 1111 Sibley Memorial Hwy Unit 4D
- 166 Stonebridge Rd
- 130 Stonebridge Rd
- 715 Linden St Unit 107
- 1774 Dodd Rd
- 1841 Orchard Heights Ln
