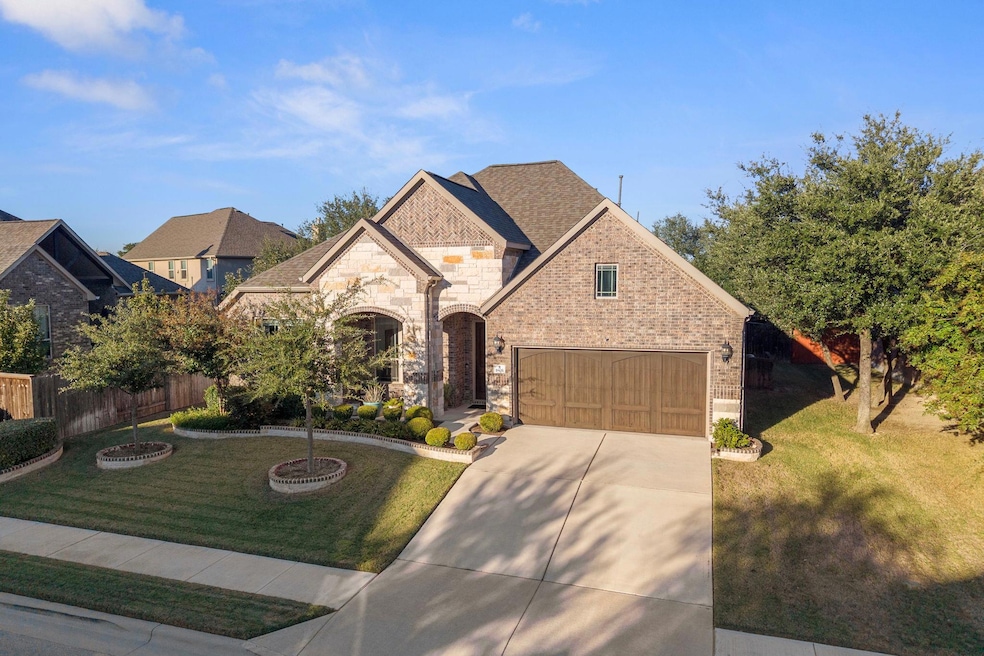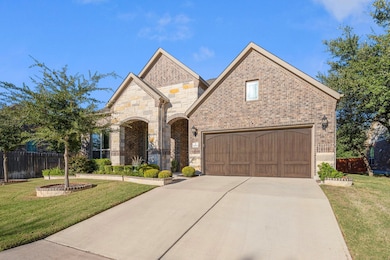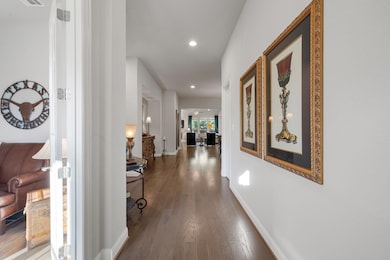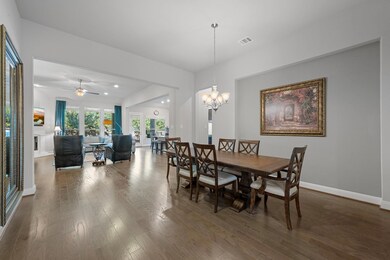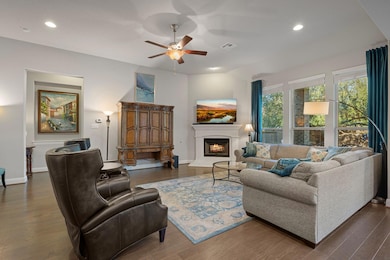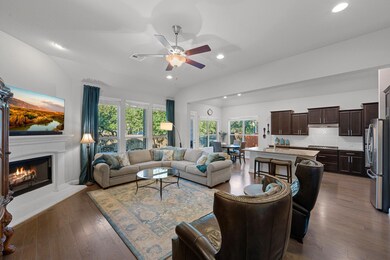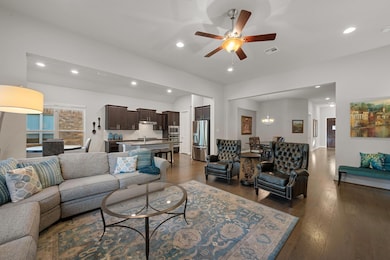1805 Hollowback Dr Leander, TX 78641
Mason Hills NeighborhoodEstimated payment $3,957/month
Highlights
- Open Floorplan
- Clubhouse
- Wood Flooring
- Whitestone Elementary School Rated A
- Wooded Lot
- Garden View
About This Home
Mason Ranch is a newer community next to Crystal Falls with a beautiful community amenity center. This stunning stone and brick single story home was built by Gehan Homes and has been upgraded with beautiful finishes such as wood flooring, a gourmet kitchen, extended covered patio and spa like primary suite. Spacious open living areas with a nice flow for entertaining and daily living. One of the nicest floor plans out there. With high ceilings and a sprawling layout, this home feels grand. Chef's kitchen with lots of counter and cabinet space for entertaining. Built in gas cooktop with a ventilated hood is every cook's dream. Huge walk-in pantry and a butler's passthrough pantry between the dining room and living room is a nice luxury touch. The separate office at the front of the home has French doors, wood floors and high ceilings, making working from home feel like you are the CEO. Outdoor living at its finest! The oversized covered back patio with ceiling fans has plenty of space for a grill, table and seating area. A stone pathway leads out to a fun seating area with a fire pit for evening lounging. Thoughtful design in every corner of this home inside and out. Home Features & Upgrades: Water Softener 2025. Water Heater 2024. 3 Car Garage (tandem workshop) with Professionally Installed Epoxy Garage Floor Covering. LED Lighting and Trane 2 Ton Mini-Split in Garage. 3/4 ” Plywood Decking in Attic over Garage. Flagstone Path to 14’ Pad in Back Yard. Professionally Installed Hardscape in Front Yard. Whole House Gutters. Move right in and enjoy this beautiful and spacious home. Everything you need for daily living is within a mile and the intersection of Lakeline and Crystal Falls. Being right on the border of Cedar Park's main commercial areas puts anything you need within a quick drive. No need to go to Austin for anything. Commuting downtown is easy from Leander with the MetroRail Train station in the heart of Leander. Come check it out!
Listing Agent
Venture Partners R.E. Brokerage Phone: (512) 966-6540 License #0664577 Listed on: 11/12/2025
Co-Listing Agent
Venture Partners R.E. Brokerage Phone: (512) 966-6540 License #0818887
Open House Schedule
-
Thursday, November 20, 20254:00 to 6:00 pm11/20/2025 4:00:00 PM +00:0011/20/2025 6:00:00 PM +00:00Add to Calendar
Home Details
Home Type
- Single Family
Est. Annual Taxes
- $11,278
Year Built
- Built in 2017
Lot Details
- 9,060 Sq Ft Lot
- Southwest Facing Home
- Level Lot
- Rain Sensor Irrigation System
- Wooded Lot
- Back Yard Fenced and Front Yard
HOA Fees
- $65 Monthly HOA Fees
Parking
- 3 Car Direct Access Garage
- Enclosed Parking
- Heated Garage
- Workshop in Garage
- Parking Accessed On Kitchen Level
- Front Facing Garage
- Tandem Parking
- Single Garage Door
- Garage Door Opener
- Driveway
Property Views
- Garden
- Neighborhood
Home Design
- Brick Exterior Construction
- Slab Foundation
- Shingle Roof
- Composition Roof
- Masonry Siding
Interior Spaces
- 2,630 Sq Ft Home
- 1-Story Property
- Open Floorplan
- High Ceiling
- Ceiling Fan
- Recessed Lighting
- Wood Burning Fireplace
- Gas Fireplace
- Double Pane Windows
- Insulated Windows
- Blinds
- Drapes & Rods
- Bay Window
- Aluminum Window Frames
- Window Screens
- Entrance Foyer
- Family Room with Fireplace
- Multiple Living Areas
- Dining Area
- Home Security System
Kitchen
- Eat-In Kitchen
- Walk-In Pantry
- Built-In Self-Cleaning Oven
- Gas Oven
- Gas Cooktop
- Range Hood
- Microwave
- ENERGY STAR Qualified Dishwasher
- Stainless Steel Appliances
- Kitchen Island
- Granite Countertops
- Disposal
Flooring
- Wood
- Carpet
- Tile
Bedrooms and Bathrooms
- 3 Main Level Bedrooms
- Walk-In Closet
- 2 Full Bathrooms
- Double Vanity
- Low Flow Plumbing Fixtures
- Soaking Tub
Accessible Home Design
- No Interior Steps
Outdoor Features
- Covered Patio or Porch
- Rain Gutters
Schools
- Whitestone Elementary School
- Leander Middle School
- Leander High School
Utilities
- Forced Air Heating and Cooling System
- Vented Exhaust Fan
- Heating System Uses Natural Gas
- Natural Gas Connected
- ENERGY STAR Qualified Water Heater
- Water Softener is Owned
- High Speed Internet
- Phone Available
- Cable TV Available
Listing and Financial Details
- Assessor Parcel Number 17W313322BW012
- Tax Block W
Community Details
Overview
- Association fees include common area maintenance
- Mason Hills Community Association
- Built by Gehan Homes
- Mason Ranch Subdivision
Amenities
- Picnic Area
- Common Area
- Clubhouse
- Community Mailbox
Recreation
- Community Playground
- Community Pool
- Park
- Trails
Map
Home Values in the Area
Average Home Value in this Area
Tax History
| Year | Tax Paid | Tax Assessment Tax Assessment Total Assessment is a certain percentage of the fair market value that is determined by local assessors to be the total taxable value of land and additions on the property. | Land | Improvement |
|---|---|---|---|---|
| 2025 | $10,077 | $557,643 | $142,000 | $415,643 |
| 2024 | $10,077 | $558,455 | -- | -- |
| 2023 | $9,029 | $507,686 | $0 | $0 |
| 2022 | $10,148 | $461,533 | $0 | $0 |
| 2021 | $10,656 | $419,575 | $92,000 | $344,622 |
| 2020 | $9,776 | $381,432 | $80,682 | $300,750 |
| 2019 | $10,109 | $382,098 | $77,200 | $304,898 |
| 2018 | $6,958 | $346,019 | $68,997 | $277,022 |
| 2017 | $1,406 | $51,906 | $51,906 | $0 |
| 2016 | $432 | $15,960 | $15,960 | $0 |
Property History
| Date | Event | Price | List to Sale | Price per Sq Ft | Prior Sale |
|---|---|---|---|---|---|
| 11/12/2025 11/12/25 | For Sale | $560,000 | +47.4% | $213 / Sq Ft | |
| 04/06/2018 04/06/18 | Sold | -- | -- | -- | View Prior Sale |
| 03/09/2018 03/09/18 | Pending | -- | -- | -- | |
| 02/18/2018 02/18/18 | Price Changed | $379,990 | -7.1% | $148 / Sq Ft | |
| 02/05/2018 02/05/18 | Price Changed | $409,004 | +7.6% | $160 / Sq Ft | |
| 12/01/2017 12/01/17 | Price Changed | $379,990 | -1.3% | $148 / Sq Ft | |
| 09/25/2017 09/25/17 | Price Changed | $384,990 | +1.3% | $150 / Sq Ft | |
| 09/11/2017 09/11/17 | Price Changed | $379,990 | -2.8% | $148 / Sq Ft | |
| 09/01/2017 09/01/17 | Price Changed | $390,990 | +1.6% | $153 / Sq Ft | |
| 08/04/2017 08/04/17 | Price Changed | $384,990 | -1.0% | $150 / Sq Ft | |
| 07/21/2017 07/21/17 | Price Changed | $388,990 | -3.7% | $152 / Sq Ft | |
| 07/18/2017 07/18/17 | For Sale | $404,004 | -- | $158 / Sq Ft |
Purchase History
| Date | Type | Sale Price | Title Company |
|---|---|---|---|
| Vendors Lien | -- | Independence Title Co |
Mortgage History
| Date | Status | Loan Amount | Loan Type |
|---|---|---|---|
| Open | $115,000 | New Conventional |
Source: Unlock MLS (Austin Board of REALTORS®)
MLS Number: 1933874
APN: R543769
- 1812 Cotton Farm Trail
- 1701 Graford St
- 1228 Brenham Ln
- 2009 Mesita Way
- 1429 Freer Cove
- 1501 Uhland Dr
- 1121 Arbor Acres Loop
- 1637 Bovina Dr
- 1805 Bogata Ln
- 2037 Mesita Way
- 702 Timarron
- 1020 Osprey Dr
- 1432 Blake St
- 1705 Cantina Sky Dr
- 1707 Loyal Friend Dr Unit 50
- 1601 Nokota Ct
- 1605 Nokota Ct
- 1504 Chalk Bluff Ct
- 1625 Nokota Ct
- 1513 Chalk Bluff Ct
- 172 Arrowhead Vine St
- 1133 Plano Ln
- 1657 Bovina Dr
- 1348 Volente Ln
- 1437 Brooks Way
- 1849 Greening Way
- 1421 Blake St
- 1024 Britt Ln
- 1249 Volente Ln
- 1221 Backcountry Dr
- 1706 Muledeer Run
- 1803 Columbine Ln
- 1800 Columbine Ln
- 1350 Sonny Dr
- 1900 Overland Dr
- 2173 Local Rebel Loop
- 1936 Lazy Acres St
- 1304 Eagles Way
- 1000 Honeysuckle Dr
- 1308 Camino Ct
