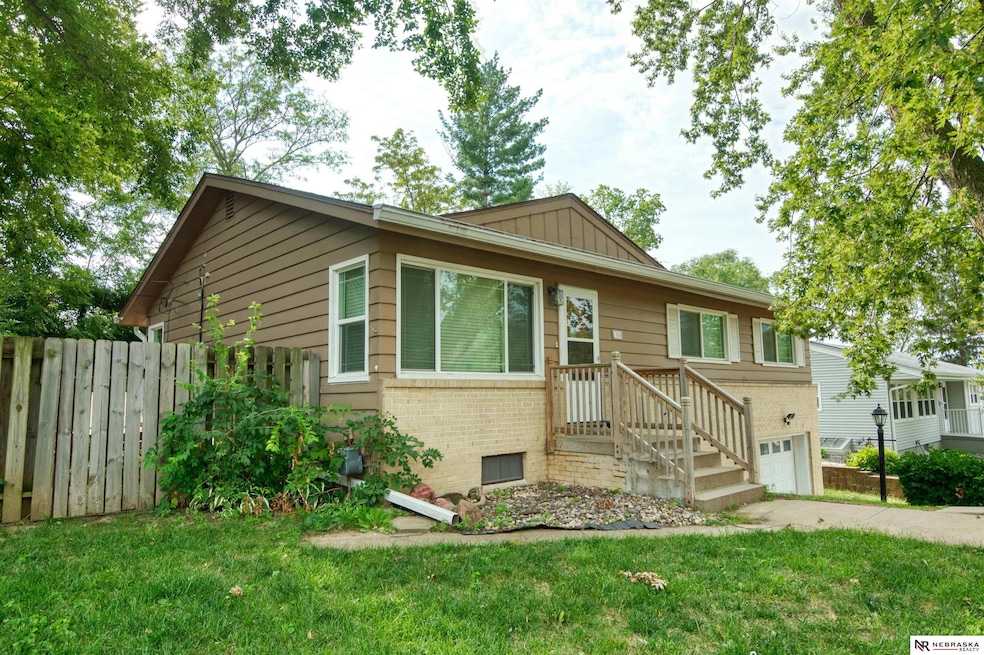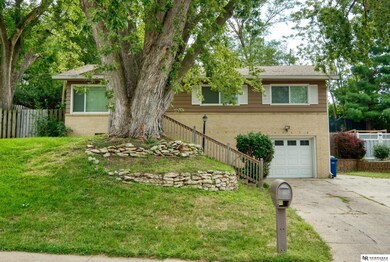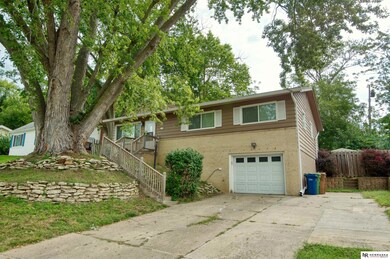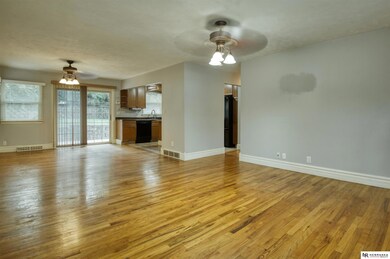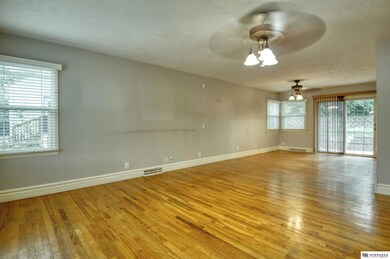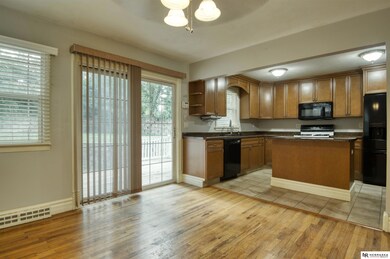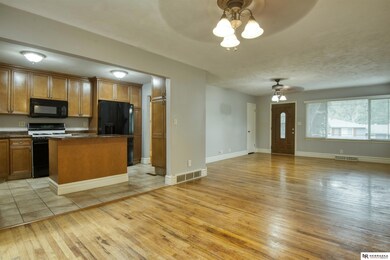
1805 Madison St Bellevue, NE 68005
Highlights
- Second Kitchen
- Wood Flooring
- No HOA
- Raised Ranch Architecture
- Main Floor Bedroom
- Porch
About This Home
As of October 2024Open House: Friday 9/6: 4-6pm, Saturday 9/7: 930-11am, Sunday 9/8: 1-3pm This perfectly perched raised ranch needs a new owner! All 3 bedrooms on the main floor, primary with a 3/4 bath, and all with hard wood floors. The beautifully updated kitchen has an island, pantry and plenty of cabinet space. The lower level has a huge family room, laundry area, specific storage room, and a 3/4 bath. The back yard is fully fenced, tiered landscape and entertainment space! there is a 1 car garage, double wide driveway, with an additional parking space on the side. Welcome Home!
Last Agent to Sell the Property
Nebraska Realty Brokerage Phone: 402-980-2763 License #20060381 Listed on: 09/06/2024

Home Details
Home Type
- Single Family
Year Built
- Built in 1958
Lot Details
- 6,970 Sq Ft Lot
- Lot Dimensions are 100 x 70
- Property is Fully Fenced
- Privacy Fence
- Wood Fence
Parking
- 1 Car Attached Garage
- Parking Pad
- Garage Door Opener
- Open Parking
Home Design
- Raised Ranch Architecture
- Brick Exterior Construction
- Block Foundation
- Composition Roof
Interior Spaces
- Ceiling Fan
- Partially Finished Basement
- Natural lighting in basement
Kitchen
- Second Kitchen
- Oven or Range
- Microwave
- Freezer
- Dishwasher
- Disposal
Flooring
- Wood
- Carpet
Bedrooms and Bathrooms
- 3 Bedrooms
- Main Floor Bedroom
Outdoor Features
- Patio
- Exterior Lighting
- Shed
- Porch
Schools
- Central Elementary School
- Bellevue Mission Middle School
- Bellevue East High School
Utilities
- Forced Air Heating and Cooling System
- Heating System Uses Gas
- Phone Available
- Cable TV Available
Community Details
- No Home Owners Association
- Lawre Addition Subdivision
Listing and Financial Details
- Assessor Parcel Number 010439587
Ownership History
Purchase Details
Home Financials for this Owner
Home Financials are based on the most recent Mortgage that was taken out on this home.Purchase Details
Home Financials for this Owner
Home Financials are based on the most recent Mortgage that was taken out on this home.Purchase Details
Home Financials for this Owner
Home Financials are based on the most recent Mortgage that was taken out on this home.Similar Homes in Bellevue, NE
Home Values in the Area
Average Home Value in this Area
Purchase History
| Date | Type | Sale Price | Title Company |
|---|---|---|---|
| Warranty Deed | $265,000 | Cornhusker Land Title | |
| Warranty Deed | $160,000 | Charter Title & Escrow Svcs | |
| Interfamily Deed Transfer | -- | Multiple |
Mortgage History
| Date | Status | Loan Amount | Loan Type |
|---|---|---|---|
| Open | $13,250 | No Value Available | |
| Open | $257,050 | New Conventional | |
| Previous Owner | $100,000 | New Conventional | |
| Previous Owner | $132,000 | No Value Available | |
| Previous Owner | $62,000 | Credit Line Revolving |
Property History
| Date | Event | Price | Change | Sq Ft Price |
|---|---|---|---|---|
| 10/09/2024 10/09/24 | Sold | $265,000 | 0.0% | $130 / Sq Ft |
| 09/08/2024 09/08/24 | Pending | -- | -- | -- |
| 09/06/2024 09/06/24 | For Sale | $265,000 | +65.6% | $130 / Sq Ft |
| 06/28/2019 06/28/19 | Sold | $160,000 | -3.0% | $79 / Sq Ft |
| 05/11/2019 05/11/19 | Pending | -- | -- | -- |
| 05/10/2019 05/10/19 | For Sale | $165,000 | -- | $81 / Sq Ft |
Tax History Compared to Growth
Tax History
| Year | Tax Paid | Tax Assessment Tax Assessment Total Assessment is a certain percentage of the fair market value that is determined by local assessors to be the total taxable value of land and additions on the property. | Land | Improvement |
|---|---|---|---|---|
| 2024 | -- | $200,926 | $23,000 | $177,926 |
| 2023 | -- | $181,752 | $23,000 | $158,752 |
| 2022 | $0 | $164,027 | $18,000 | $146,027 |
| 2021 | $535 | $153,185 | $16,000 | $137,185 |
| 2020 | $3,247 | $148,783 | $16,000 | $132,783 |
| 2019 | $3,076 | $141,851 | $16,000 | $125,851 |
| 2018 | $2,950 | $139,678 | $16,000 | $123,678 |
| 2017 | $2,777 | $130,613 | $16,000 | $114,613 |
| 2016 | $2,467 | $118,572 | $16,000 | $102,572 |
| 2015 | $2,393 | $115,694 | $16,000 | $99,694 |
| 2014 | $2,448 | $117,585 | $16,000 | $101,585 |
| 2012 | -- | $109,445 | $17,000 | $92,445 |
Agents Affiliated with this Home
-
Heather Vanarsdale

Seller's Agent in 2024
Heather Vanarsdale
Nebraska Realty
(402) 980-2763
24 in this area
110 Total Sales
-
Monica Hernandez

Buyer's Agent in 2024
Monica Hernandez
Better Homes and Gardens R.E.
(402) 515-6579
35 in this area
142 Total Sales
-
Theresa Thoma

Seller's Agent in 2019
Theresa Thoma
BHHS Ambassador Real Estate
(402) 319-4851
13 in this area
115 Total Sales
Map
Source: Great Plains Regional MLS
MLS Number: 22422846
APN: 010439587
- 1601 Freeman Dr
- 1909 Collins Dr
- 2005 Crawford St
- 1613 Jefferson Ct
- 1603 Jefferson Ct
- 1806 Franklin St
- 1605 Jefferson Ct
- 1607 Jefferson Ct
- 1801 Franklin St
- 906 Lemay Dr
- 1310 Freeman Dr
- 1107 Bellevue Blvd S
- 1402 Lincoln Rd
- 2002 Warren St
- 702 Sherman Dr
- 902 W 24th Ave
- 1001 Parkway Dr
- 2201 Warren St
- 420 Waldruh Dr
- 826 Hidden Hills Dr
