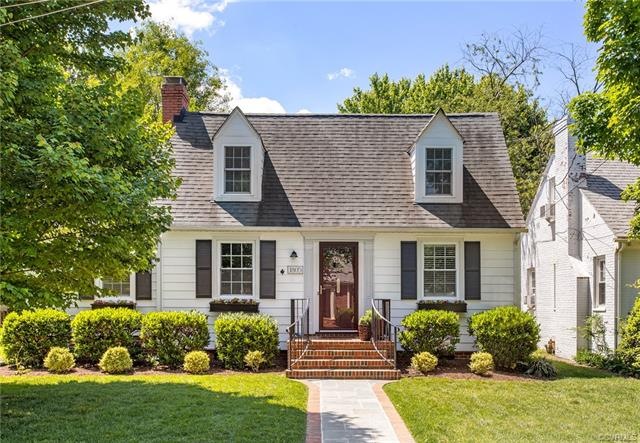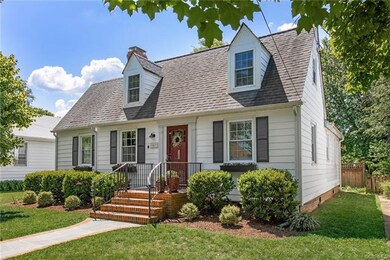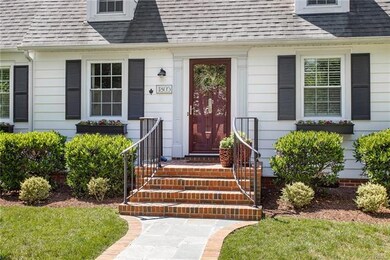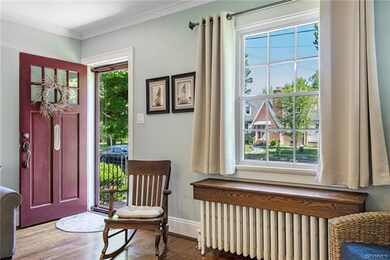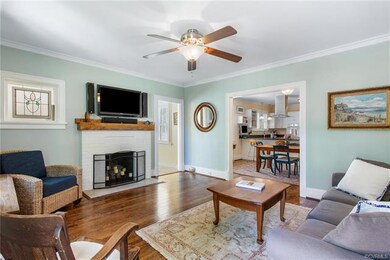
1805 Maple Shade Ln Richmond, VA 23227
Rosedale NeighborhoodEstimated Value: $479,000 - $534,000
Highlights
- Cape Cod Architecture
- Wood Flooring
- Radiator
- Open High School Rated A+
- Cooling Available
- 1-Story Property
About This Home
As of June 2019Charming cape cod on a quaint street in Richmond’s Northside with great curb appeal! You’ll fall in love with this elegant home as you walk up the brick-lined slate path to the porch with curved iron railings. Enter to find a living room with woodburning fireplace, spacious open kitchen, two generously sized bedrooms, slate tile bath, laundry/mud room, and a bonus room with exposed brick and built-in bookcase that’s perfect for use as an office. Crown molding, plantation shutters, 9’ ceilings, oak flooring and granite countertops add to the character and upscale feel of this home. Stunning architectural details including wood beams and window seats abound in the second story bedroom suite. Here you’ll also find a full bath and ample storage - two 7.5-ft closets, shelved cabinets and a walk-in storage room! The unfinished half basement provides a workshop, extra bath and space for exercise or storage. The well-landscaped yard offers mature plantings, decorative privacy fence, 8x16 shed, raised garden and large circular brick-lined patio - perfect for entertaining! Convenient to 64/95, Scott’s Addition & much more! Walk to nearby restaurants, Bellevue shops, or a Squirrel's game!
Last Agent to Sell the Property
Boone Residential LLC License #0225199873 Listed on: 05/01/2019
Last Buyer's Agent
Adam Hancock
BHHS PenFed Realty License #0225232892

Home Details
Home Type
- Single Family
Est. Annual Taxes
- $2,268
Year Built
- Built in 1937
Lot Details
- 7,000 Sq Ft Lot
- Zoning described as R-5
Home Design
- Cape Cod Architecture
- Frame Construction
- Shingle Roof
- Vinyl Siding
Interior Spaces
- 1,827 Sq Ft Home
- 1-Story Property
Flooring
- Wood
- Partially Carpeted
Bedrooms and Bathrooms
- 3 Bedrooms
- 3 Full Bathrooms
Schools
- Holton Elementary School
- Henderson Middle School
- Marshall High School
Utilities
- Cooling Available
- Radiator
- Heating System Uses Oil
- Heat Pump System
Community Details
- Hermitage Park Subdivision
Listing and Financial Details
- Tax Lot 16
- Assessor Parcel Number N017-0579-016
Ownership History
Purchase Details
Home Financials for this Owner
Home Financials are based on the most recent Mortgage that was taken out on this home.Purchase Details
Home Financials for this Owner
Home Financials are based on the most recent Mortgage that was taken out on this home.Similar Homes in Richmond, VA
Home Values in the Area
Average Home Value in this Area
Purchase History
| Date | Buyer | Sale Price | Title Company |
|---|---|---|---|
| Sullivan Julia | $335,000 | Capitol Closings | |
| Lackey Stephen | $176,000 | -- |
Mortgage History
| Date | Status | Borrower | Loan Amount |
|---|---|---|---|
| Open | Mastria Julia | $316,000 | |
| Closed | Sullivan Julia | $318,250 | |
| Previous Owner | Leighton Christina | $195,000 | |
| Previous Owner | Leighton Christina | $158,000 | |
| Previous Owner | Leighton Christina | $164,000 | |
| Previous Owner | Lackey Stephen | $167,200 |
Property History
| Date | Event | Price | Change | Sq Ft Price |
|---|---|---|---|---|
| 06/28/2019 06/28/19 | Sold | $335,000 | +3.1% | $183 / Sq Ft |
| 06/02/2019 06/02/19 | Pending | -- | -- | -- |
| 05/31/2019 05/31/19 | For Sale | $324,950 | 0.0% | $178 / Sq Ft |
| 05/19/2019 05/19/19 | Pending | -- | -- | -- |
| 05/01/2019 05/01/19 | For Sale | $324,950 | -- | $178 / Sq Ft |
Tax History Compared to Growth
Tax History
| Year | Tax Paid | Tax Assessment Tax Assessment Total Assessment is a certain percentage of the fair market value that is determined by local assessors to be the total taxable value of land and additions on the property. | Land | Improvement |
|---|---|---|---|---|
| 2025 | $4,920 | $410,000 | $98,000 | $312,000 |
| 2024 | $4,620 | $385,000 | $85,000 | $300,000 |
| 2023 | $4,560 | $380,000 | $85,000 | $295,000 |
| 2022 | $4,188 | $349,000 | $65,000 | $284,000 |
| 2021 | $3,720 | $327,000 | $50,000 | $277,000 |
| 2020 | $3,720 | $310,000 | $50,000 | $260,000 |
| 2019 | $2,364 | $197,000 | $50,000 | $147,000 |
| 2018 | $2,268 | $189,000 | $50,000 | $139,000 |
| 2017 | $2,052 | $171,000 | $45,000 | $126,000 |
| 2016 | $1,980 | $165,000 | $45,000 | $120,000 |
| 2015 | $1,896 | $164,000 | $38,000 | $126,000 |
| 2014 | $1,896 | $158,000 | $38,000 | $120,000 |
Agents Affiliated with this Home
-
Mike Boone

Seller's Agent in 2019
Mike Boone
Boone Residential LLC
(804) 361-9539
214 Total Sales
-

Buyer's Agent in 2019
Adam Hancock
BHHS PenFed (actual)
(804) 337-8249
Map
Source: Central Virginia Regional MLS
MLS Number: 1914232
APN: N017-0579-016
- 1707 Wilmington Ave
- 1712 Seddon Rd
- 1905 Maple Shade Ln
- 1703 Seddon Rd
- 1709 Avondale Ave
- 1511 Avondale Ave
- 1612 Brookland Pkwy
- 1407 Avondale Ave
- 1325 Greycourt Ave
- 1350 Westwood Ave Unit 406
- 1350 Westwood Ave Unit U307
- 3446 Carlton St Unit 6-3A
- 3446 Carlton St Unit 6-12A
- 3446 Carlton St Unit 6-13A
- 3446 Carlton St Unit 6-13B
- 3436 Carlton St Unit 4-6B
- 3436 Carlton St Unit 4-5B
- 3436 Carlton St Unit 4-1A
- 3426 Carlton St Unit 5-5B
- 1900 Roseneath Rd Unit 8B
- 1805 Maple Shade Ln
- 1807 Maple Shade Ln
- 1803 Maple Shade Ln
- 1809 Maple Shade Ln
- 1801 Maple Shade Ln
- 1804 Seddon Rd
- 1811 Maple Shade Ln
- 1806 Seddon Rd
- 1802 Seddon Rd
- 1808 Seddon Rd
- 1800 Seddon Rd
- 1813 Maple Shade Ln
- 1713 Maple Shade Ln
- 1804 Maple Shade Ln
- 1810 Seddon Rd
- 1806 Maple Shade Ln
- 1802 Maple Shade Ln
- 1808 Maple Shade Ln
- 1800 Maple Shade Ln
- 1812 Seddon Rd
