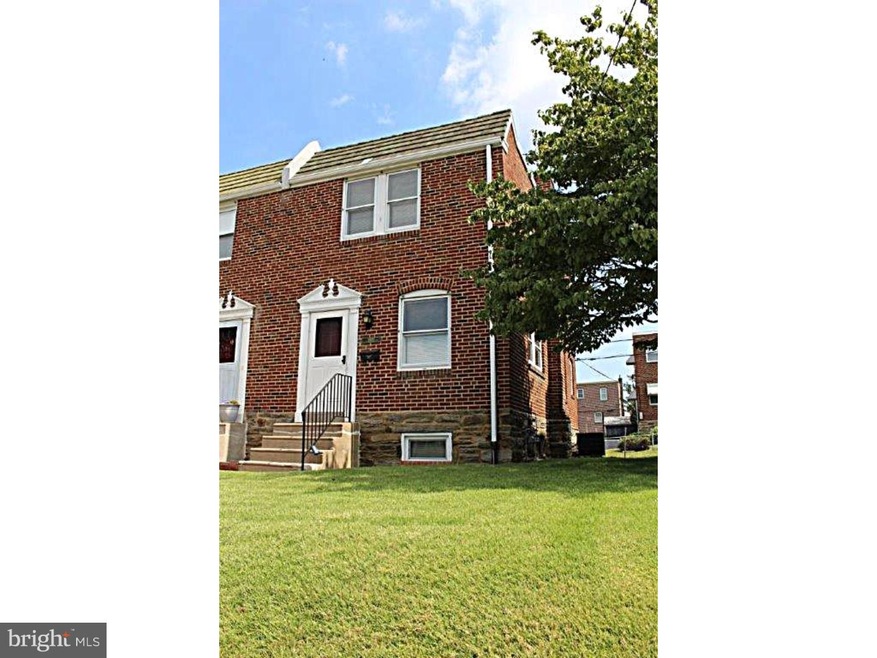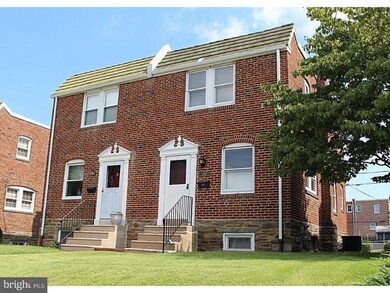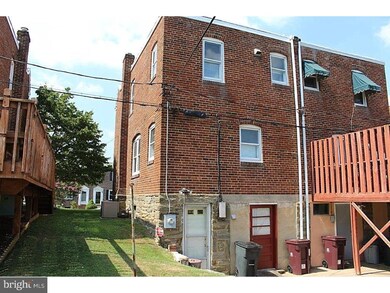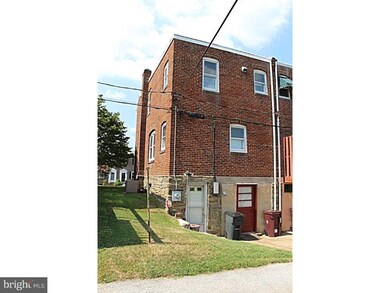
1805 Maple St Wilmington, DE 19805
Bayard Square NeighborhoodHighlights
- Traditional Architecture
- No HOA
- En-Suite Primary Bedroom
- Attic
- Living Room
- 4-minute walk to Barry and Union Triangle
About This Home
As of November 2018Great city location for an affordable twin home! This 3-bedroom brick attached home is located within walking distance of dining and amenities and features a remodeled kitchen with cherry-finish maple cabinets and movable center island, replacement windows, wall-to-wall carpet, off-street parking via the alley behind the home, full basement with additional storage room and outside entrance. The wall between the kitchen and dining room has been opened up yielding a wonderful flow and open floor plan. Light is abundant due to this being a twin home. Low maintenance and low utility bills make this home complete. Great for first time buyer! Close to parks, bus line, and shopping. One year HMS warranty included for buyer. Immediate possession possible.
Last Agent to Sell the Property
RE/MAX Associates-Wilmington License #RS347136 Listed on: 04/19/2016

Townhouse Details
Home Type
- Townhome
Est. Annual Taxes
- $1,872
Year Built
- Built in 1944
Lot Details
- 2,614 Sq Ft Lot
- Lot Dimensions are 24x102
- Southeast Facing Home
- Sloped Lot
- Property is in good condition
Parking
- 1 Open Parking Space
Home Design
- Semi-Detached or Twin Home
- Traditional Architecture
- Flat Roof Shape
- Brick Exterior Construction
- Brick Foundation
Interior Spaces
- 1,100 Sq Ft Home
- Property has 2 Levels
- Ceiling Fan
- Replacement Windows
- Living Room
- Dining Room
- Attic
Kitchen
- Built-In Microwave
- Dishwasher
- Kitchen Island
Flooring
- Wall to Wall Carpet
- Vinyl
Bedrooms and Bathrooms
- 3 Bedrooms
- En-Suite Primary Bedroom
- 1 Full Bathroom
Unfinished Basement
- Basement Fills Entire Space Under The House
- Exterior Basement Entry
- Laundry in Basement
Eco-Friendly Details
- Energy-Efficient Windows
Schools
- Elbert-Palmer Elementary School
- Bayard Middle School
- Newark High School
Utilities
- Forced Air Heating and Cooling System
- Heating System Uses Gas
- 100 Amp Service
- Natural Gas Water Heater
- Cable TV Available
Community Details
- No Home Owners Association
- Wilm #24 Subdivision
Listing and Financial Details
- Tax Lot 010
- Assessor Parcel Number 26-033.40-010
Ownership History
Purchase Details
Home Financials for this Owner
Home Financials are based on the most recent Mortgage that was taken out on this home.Purchase Details
Home Financials for this Owner
Home Financials are based on the most recent Mortgage that was taken out on this home.Purchase Details
Similar Homes in Wilmington, DE
Home Values in the Area
Average Home Value in this Area
Purchase History
| Date | Type | Sale Price | Title Company |
|---|---|---|---|
| Deed | -- | None Available | |
| Deed | -- | None Available | |
| Interfamily Deed Transfer | -- | None Available |
Mortgage History
| Date | Status | Loan Amount | Loan Type |
|---|---|---|---|
| Open | $137,365 | FHA | |
| Closed | $6,868 | Second Mortgage Made To Cover Down Payment | |
| Previous Owner | $132,554 | FHA |
Property History
| Date | Event | Price | Change | Sq Ft Price |
|---|---|---|---|---|
| 11/30/2018 11/30/18 | Sold | $139,900 | 0.0% | $127 / Sq Ft |
| 10/06/2018 10/06/18 | Pending | -- | -- | -- |
| 09/26/2018 09/26/18 | Price Changed | $139,900 | -6.7% | $127 / Sq Ft |
| 09/05/2018 09/05/18 | Price Changed | $149,900 | -6.3% | $136 / Sq Ft |
| 08/07/2018 08/07/18 | Price Changed | $159,900 | -3.0% | $145 / Sq Ft |
| 06/21/2018 06/21/18 | For Sale | $164,900 | +22.1% | $150 / Sq Ft |
| 09/09/2016 09/09/16 | Sold | $135,000 | -3.5% | $123 / Sq Ft |
| 08/03/2016 08/03/16 | Pending | -- | -- | -- |
| 06/03/2016 06/03/16 | Price Changed | $139,900 | -6.7% | $127 / Sq Ft |
| 04/19/2016 04/19/16 | For Sale | $149,900 | -- | $136 / Sq Ft |
Tax History Compared to Growth
Tax History
| Year | Tax Paid | Tax Assessment Tax Assessment Total Assessment is a certain percentage of the fair market value that is determined by local assessors to be the total taxable value of land and additions on the property. | Land | Improvement |
|---|---|---|---|---|
| 2024 | $1,089 | $43,100 | $6,800 | $36,300 |
| 2023 | $1,049 | $43,100 | $6,800 | $36,300 |
| 2022 | $1,033 | $43,100 | $6,800 | $36,300 |
| 2021 | $1,094 | $43,100 | $6,800 | $36,300 |
| 2020 | $1,050 | $43,100 | $6,800 | $36,300 |
| 2019 | $1,721 | $43,100 | $6,800 | $36,300 |
| 2018 | $391 | $43,100 | $6,800 | $36,300 |
| 2017 | $1,999 | $43,100 | $6,800 | $36,300 |
| 2016 | $1,999 | $43,100 | $6,800 | $36,300 |
| 2015 | $800 | $43,100 | $6,800 | $36,300 |
| 2014 | $800 | $43,100 | $6,800 | $36,300 |
Agents Affiliated with this Home
-

Seller's Agent in 2018
Jerry Strusowski
BHHS Fox & Roach
(302) 545-2344
48 Total Sales
-
J
Buyer's Agent in 2018
Jim Smith
Tesla Realty Group, LLC
(302) 429-4547
3 Total Sales
-

Seller's Agent in 2016
Monica Hill
RE/MAX
(302) 563-5637
147 Total Sales
Map
Source: Bright MLS
MLS Number: 1003949435
APN: 26-033.40-010
- 218 S Union St
- 226 Geddes St
- 717 S Dupont St
- 1738 Lancaster Ave
- 117 N Dupont St
- 1710 W 2nd St
- 1908 W 2nd St
- 201 N Dupont St
- 203 N Dupont St
- 1905 W 2nd St
- 705 S Broom St
- 709 S Broom St
- 1333 Maple St
- 206 N Bancroft Pkwy
- 201 S Connell St
- 218 S Connell St
- 1738 W 4th St
- 200 N Rodney St
- 1329 Chestnut St
- 225 N Rodney St



