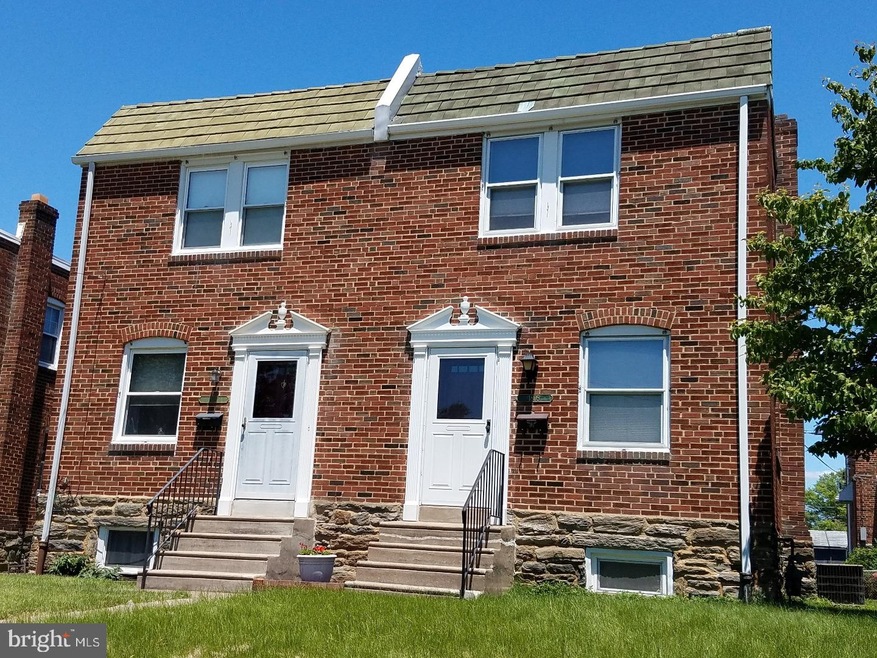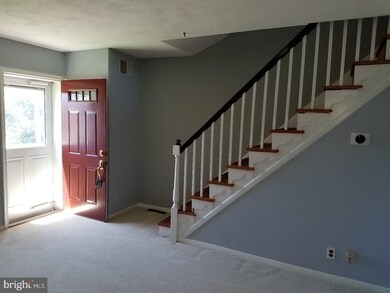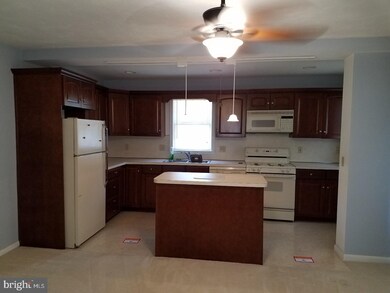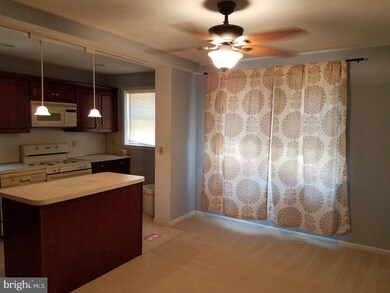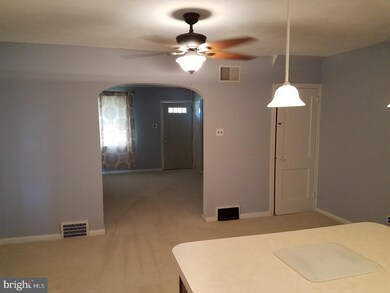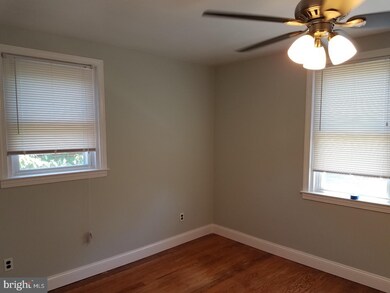
1805 Maple St Wilmington, DE 19805
Bayard Square NeighborhoodHighlights
- Colonial Architecture
- Attic
- 1 Car Attached Garage
- Wood Flooring
- No HOA
- 4-minute walk to Barry and Union Triangle
About This Home
As of November 2018Move right into the beautifully maintained and improved all brick twin located within walking distance of St Elizabeth's School and Canby Park. Spacious, remodeled kitchen offers cherry finish maple cabinets, movable center island, gas range, and dishwasher. Wall between the kitchen and dining room has been opened up to allow an open floor plan to the large dining area and living room. Home has wall to wall carpeting, hardwoods, insulated glass replacement windows, gas heat and central air. Off street parking is available. This is great started home with low maintenance and utility bills!
Townhouse Details
Home Type
- Townhome
Est. Annual Taxes
- $2,012
Year Built
- Built in 1944
Lot Details
- 2,614 Sq Ft Lot
- Lot Dimensions are 24x102
Parking
- 1 Car Attached Garage
- Driveway
Home Design
- Semi-Detached or Twin Home
- Colonial Architecture
- Brick Exterior Construction
Interior Spaces
- 1,100 Sq Ft Home
- Property has 2 Levels
- Living Room
- Dining Room
- Laundry Room
- Attic
Kitchen
- Self-Cleaning Oven
- Dishwasher
- Kitchen Island
Flooring
- Wood
- Wall to Wall Carpet
- Tile or Brick
Bedrooms and Bathrooms
- 3 Bedrooms
- En-Suite Primary Bedroom
- 1 Full Bathroom
Unfinished Basement
- Basement Fills Entire Space Under The House
- Exterior Basement Entry
- Laundry in Basement
Schools
- Elbert-Palmer Elementary School
- Bayard Middle School
- Newark High School
Utilities
- Forced Air Heating and Cooling System
- Heating System Uses Gas
- Natural Gas Water Heater
Community Details
- No Home Owners Association
- Wilm #24 Subdivision
Listing and Financial Details
- Tax Lot 010
- Assessor Parcel Number 26-033.40-010
Ownership History
Purchase Details
Home Financials for this Owner
Home Financials are based on the most recent Mortgage that was taken out on this home.Purchase Details
Home Financials for this Owner
Home Financials are based on the most recent Mortgage that was taken out on this home.Purchase Details
Map
Home Values in the Area
Average Home Value in this Area
Purchase History
| Date | Type | Sale Price | Title Company |
|---|---|---|---|
| Deed | -- | None Available | |
| Deed | -- | None Available | |
| Interfamily Deed Transfer | -- | None Available |
Mortgage History
| Date | Status | Loan Amount | Loan Type |
|---|---|---|---|
| Open | $137,365 | FHA | |
| Closed | $6,868 | Second Mortgage Made To Cover Down Payment | |
| Previous Owner | $132,554 | FHA |
Property History
| Date | Event | Price | Change | Sq Ft Price |
|---|---|---|---|---|
| 11/30/2018 11/30/18 | Sold | $139,900 | 0.0% | $127 / Sq Ft |
| 10/06/2018 10/06/18 | Pending | -- | -- | -- |
| 09/26/2018 09/26/18 | Price Changed | $139,900 | -6.7% | $127 / Sq Ft |
| 09/05/2018 09/05/18 | Price Changed | $149,900 | -6.3% | $136 / Sq Ft |
| 08/07/2018 08/07/18 | Price Changed | $159,900 | -3.0% | $145 / Sq Ft |
| 06/21/2018 06/21/18 | For Sale | $164,900 | +22.1% | $150 / Sq Ft |
| 09/09/2016 09/09/16 | Sold | $135,000 | -3.5% | $123 / Sq Ft |
| 08/03/2016 08/03/16 | Pending | -- | -- | -- |
| 06/03/2016 06/03/16 | Price Changed | $139,900 | -6.7% | $127 / Sq Ft |
| 04/19/2016 04/19/16 | For Sale | $149,900 | -- | $136 / Sq Ft |
Tax History
| Year | Tax Paid | Tax Assessment Tax Assessment Total Assessment is a certain percentage of the fair market value that is determined by local assessors to be the total taxable value of land and additions on the property. | Land | Improvement |
|---|---|---|---|---|
| 2024 | $1,089 | $43,100 | $6,800 | $36,300 |
| 2023 | $1,049 | $43,100 | $6,800 | $36,300 |
| 2022 | $1,033 | $43,100 | $6,800 | $36,300 |
| 2021 | $1,094 | $43,100 | $6,800 | $36,300 |
| 2020 | $1,050 | $43,100 | $6,800 | $36,300 |
| 2019 | $1,721 | $43,100 | $6,800 | $36,300 |
| 2018 | $391 | $43,100 | $6,800 | $36,300 |
| 2017 | $1,999 | $43,100 | $6,800 | $36,300 |
| 2016 | $1,999 | $43,100 | $6,800 | $36,300 |
| 2015 | $800 | $43,100 | $6,800 | $36,300 |
| 2014 | $800 | $43,100 | $6,800 | $36,300 |
About the Listing Agent

Dedicated to making your buying and selling experience stress-free! With unparalleled expertise and a genuine passion for your success, I am here to assist you every step of the way.
Selling your property? I understand that selling can be overwhelming, but with dedicated support, it doesn't have to be. My proven marketing strategies will attract qualified buyers and maximize the exposure of your listing. I'll handle the showings, negotiations, and paperwork, streamlining the process and
Jerry's Other Listings
Source: Bright MLS
MLS Number: 1001917110
APN: 26-033.40-010
- 405 S Dupont St
- 414 S Clayton St
- 1902 Lancaster Ave
- 1633 Lancaster Ave
- 117 N Dupont St
- 1710 W 2nd St
- 1638 W 2nd St
- 212 N Clayton St
- 1351 Oak St
- 2112 Lancaster Ave
- 1346 Lancaster Ave
- 608 Harrington St
- 1215 Maple St
- 1 S Franklin St
- 1818 W 4th St
- 1228 Chestnut St
- 1207 Beech St
- 1215 Elm St
- 307 N Rodney St
- 1210 Elm St
