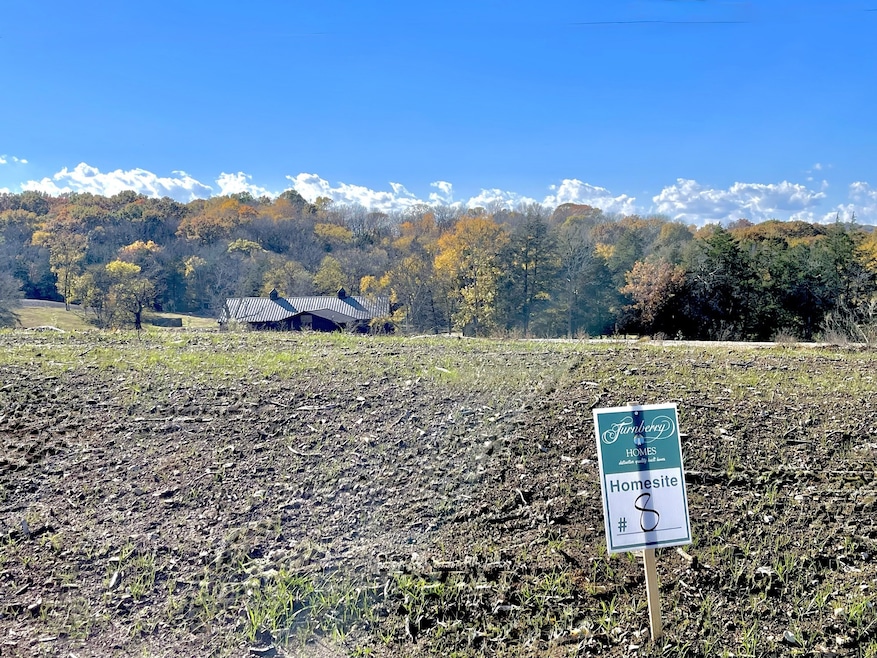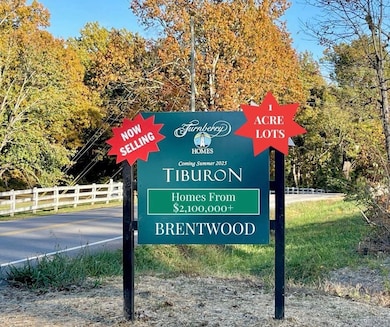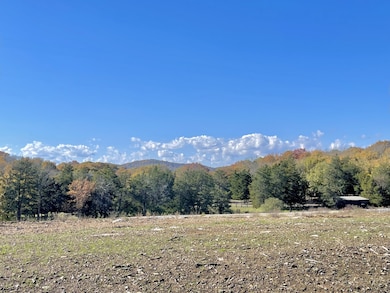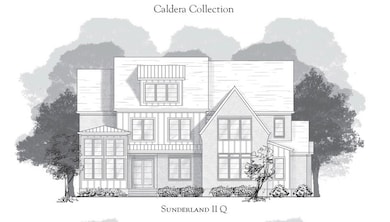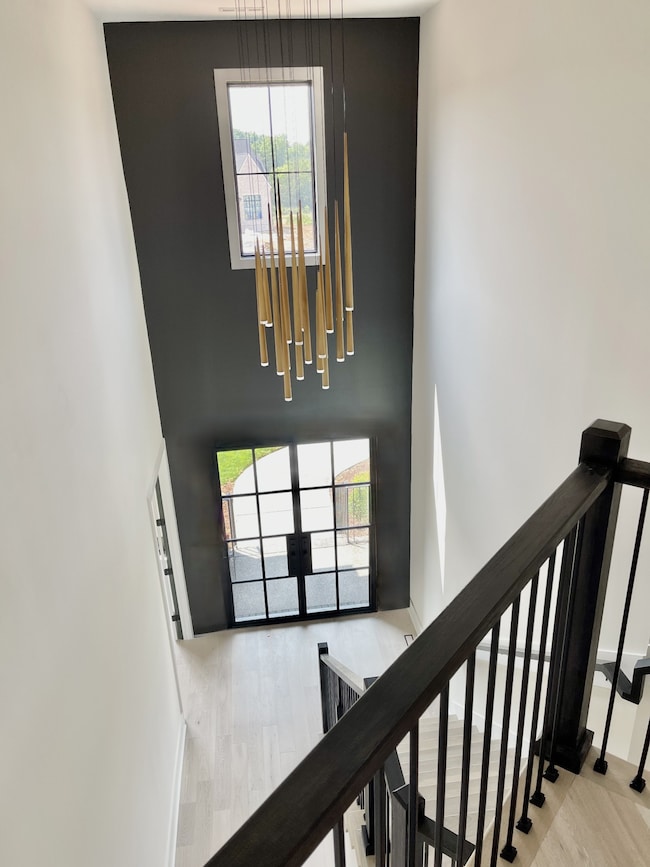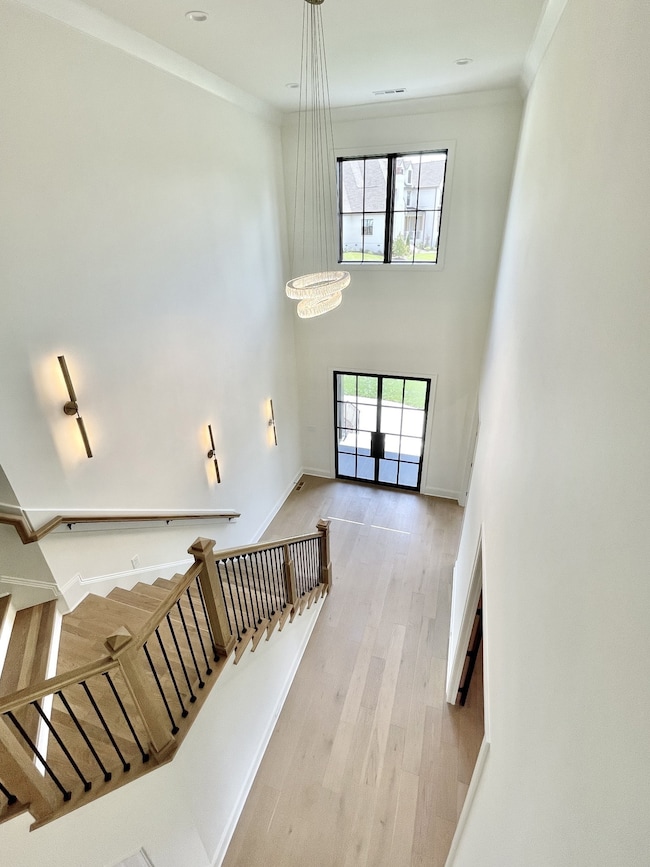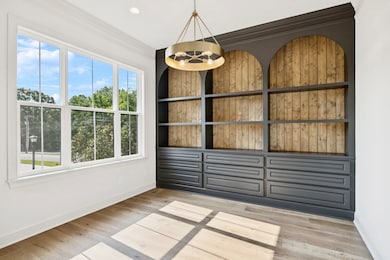1805 Mariner Ln Brentwood, TN 37027
Estimated payment $13,055/month
Highlights
- 1 Acre Lot
- Open Floorplan
- Living Room with Fireplace
- Jordan Elementary School Rated A
- Private Lot
- Wood Flooring
About This Home
NOW PRE-SELLING TIBURON IN BRENTWOOD — Prepare to be captivated by this breathtaking 5 BR / 5.5 BATH luxury estate on PRIVATE 1-ACRE in Brentwood—a true masterpiece that exudes elegance, sophistication & unparalleled grandeur at every turn. From its commanding presence to its exquisite attention to detail, this home is a vision of luxury living that transcends expectations & sets a new standard of opulence. As you enter, you are greeted by a dramatic 2-story foyer that sets the tone for the rest of the home. Towering ceilings, intricate moldings & a sweeping staircase create a sense of grandeur & sophistication. With its 2-story foyer, 2-story great room & wall of windows overlooking the PRIVATE backyard, this home is a true showstopper that embodies the pinnacle of luxury living. In every way, THIS is a total WOW home—a magazine-worthy masterpiece that is sure to impress even the most discerning buyer. Work w/ Turnberry Design Team & customize ALL structural options & selections! Estimated Completion SUMMER 2026
Listing Agent
Parks Compass Brokerage Phone: 6154568367 License #287723 Listed on: 11/11/2025

Home Details
Home Type
- Single Family
Est. Annual Taxes
- $12,206
Year Built
- 2026
Lot Details
- 1 Acre Lot
- Private Lot
- Irrigation
HOA Fees
- $180 Monthly HOA Fees
Parking
- 3 Car Garage
- Side Facing Garage
- Garage Door Opener
Home Design
- Brick Exterior Construction
- Shingle Roof
- Hardboard
Interior Spaces
- 4,955 Sq Ft Home
- Property has 2 Levels
- Open Floorplan
- Built-In Features
- Bookcases
- High Ceiling
- Gas Fireplace
- ENERGY STAR Qualified Windows
- Entrance Foyer
- Living Room with Fireplace
- 2 Fireplaces
- Crawl Space
- Fire and Smoke Detector
Kitchen
- Built-In Gas Oven
- Microwave
- Dishwasher
- Stainless Steel Appliances
- Disposal
Flooring
- Wood
- Carpet
- Tile
Bedrooms and Bathrooms
- 5 Bedrooms | 2 Main Level Bedrooms
- Walk-In Closet
- Double Vanity
Outdoor Features
- Covered Patio or Porch
Schools
- Jordan Elementary School
- Sunset Middle School
- Nolensville High School
Utilities
- Cooling Available
- Heating System Uses Natural Gas
- Underground Utilities
- High-Efficiency Water Heater
Community Details
- $800 One-Time Secondary Association Fee
- Tiburon Subdivision
Listing and Financial Details
- Tax Lot 8
Map
Home Values in the Area
Average Home Value in this Area
Property History
| Date | Event | Price | List to Sale | Price per Sq Ft |
|---|---|---|---|---|
| 11/13/2025 11/13/25 | For Sale | $2,249,900 | -- | $454 / Sq Ft |
Source: Realtracs
MLS Number: 3043433
- 9689 Tiburon Dr
- 1809 Mariner Ln
- Stonehaven Plan at Calistoga
- Devonshire II Plan at Calistoga
- St. James II Plan at Calistoga
- Westchester Plan at Calistoga
- Sunderland II Plan at Calistoga
- Southampton Plan at Calistoga
- Newcastle Plan at Calistoga
- Nottingham Plan at Calistoga
- Westchester II Plan at Calistoga
- St. Andrews III Plan at Calistoga
- Glen Abbey III Plan at Calistoga
- Sunderland Plan at Calistoga
- 9820 Sam Donald Rd
- 9908 Amarosa Ct
- 9824 Split Log Rd
- 1953 Napa Dr
- 1974 Napa Dr
- 1971 Napa Dr
- 1917 Ashburn Ct
- 9659 Radiant Jewel Ct
- 2201 Anthem Ct
- 6139 Christmas Dr
- 45 Colonel Winstead Dr
- 9561 Dresden Square
- 1005 Brittain Downs Dr
- 3281 Locust Hollow
- 9719 Jupiter Forest Dr
- 1527 Gesshe Ct
- 1025 Southwalk Dr Unit 201
- 1025 Southwalk Dr Unit 204
- 1025 Southwalk Dr Unit 203
- 1025 Southwalk Dr Unit 207
- 9652 Concord Rd
- 903 Timberside Dr
- 1712 Charity Dr
- 9810 Glenmore Ln
- 342 Childe Harolds Cir
- 199 Forest Trail
