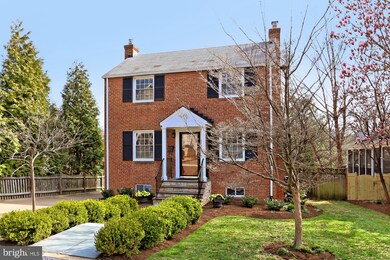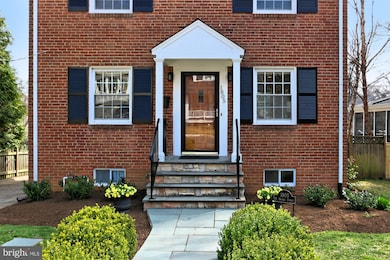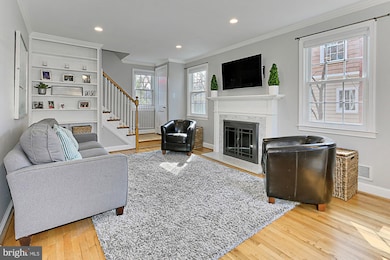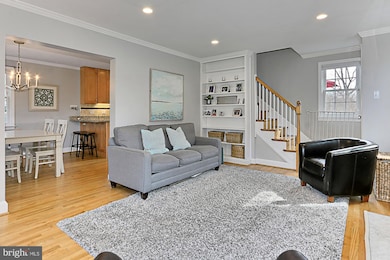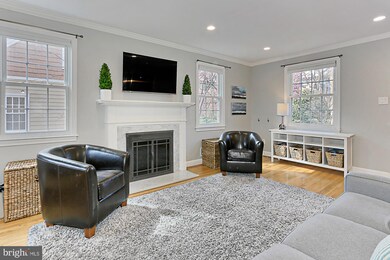
1805 N Quebec St Arlington, VA 22207
Cherrydale NeighborhoodEstimated Value: $1,113,000 - $1,314,133
Highlights
- Colonial Architecture
- Deck
- Traditional Floor Plan
- Glebe Elementary School Rated A
- Recreation Room
- 3-minute walk to Oak Grove Park
About This Home
As of April 2020Welcome to historic Cherrydale! Nestled in the heart of North Arlington this beautiful 3 bedroom, 2 bath Colonial home exudes classic elegance sprinkled with contemporary flair. The beauty begins outside with a tailored brick exterior, portico entrance, driveway parking plus detached garage, flagstone walkway, deck, paver patio, expert landscaping encircled by privacy fencing, and a HUGE backyard perfect for play, enjoyment and expanding the home. Homeowners will love the in-ground sprinkler system allowing for lush plantings and lawn throughout the entire summer season. Inside, gleaming hardwood floors, on trend paint, decorative moldings, contemporary and recessed lighting, a fabulous renovated kitchen, and an abundance of windows make this home a true gem creating instant appeal! Warm hardwood floors welcome you home and usher you into the living room where windows on two walls stream natural light that illuminates built-in shelving and a wood-burning fireplace with marble surround serving as the focal point of the room. The adjoining dining room has space for both formal and casual occasions, as a chic candelabra chandelier adds tailored distinction. A peninsula counter/breakfast bar introduces the completely renovated kitchen featuring shaker-style 42" cabinetry, gleaming granite counter tops, decorative back splash, and high-end stainless steel appliances including a double oven gas range and French door refrigerator. Here, a glass paned door opens to a deck, offering time-controlled lighting, with descending stairs to a custom designed paver patio and fenced-in backyard oasis with expertly designed border gardens the perfect place for entertaining family and friends! Back inside, ascend the stairs to the upper level hall where three bright and spacious bedrooms, each with hardwood flooring and lighted ceiling fans, share the beautifully appointed full bath renovated with a furniture-style wood vanity topped in granite, chic lighting, and spa-toned custom tile flooring and tub/shower surround. Pull-down attic, in the hallway, allows for additional storage space. The walk-up, fully finished lower level recreation room, harbors plenty of space for games, media, or simple relaxation, while an additional full bath completes the comfort and luxury of this wonderful home. This home is down the street from the new Oak Grove Park and is walking distance from several area parks, including Hayes Park, Woodstock Park and Quincy Park. Walking distance to Arlington Central Library and Washington Lee Park. Convenience abounds as this home is walking distance to Washington Liberty High School, St. Agnes School (2 blocks) and the new Ballston Quarter (home to a coming of age Food Court that must be tried to appreciate all it's fantastic dining options.) All this can be found just minutes from I-66, Routes 29 and 50, while walking distance to both the Ballston and VA Square Metro's. Experience all the myriad of benefits to living on the outskirts of the Nation's Capital, museums, theaters, stellar dining, shopping, endless historical sites, the National Zoo, beautiful parkland, nightlife, and entertainment galore! For an unforgettable home in an unbeatable location, you've found it. Welcome home!
Home Details
Home Type
- Single Family
Est. Annual Taxes
- $8,615
Year Built
- Built in 1947
Lot Details
- 7,500 Sq Ft Lot
- Property is Fully Fenced
- Wood Fence
- Landscaped
- Level Lot
- Sprinkler System
- Back Yard
- Property is in very good condition
- Property is zoned R-6
Parking
- 1 Car Detached Garage
- Front Facing Garage
- Driveway
Home Design
- Colonial Architecture
- Brick Exterior Construction
Interior Spaces
- Property has 3 Levels
- Traditional Floor Plan
- Ceiling Fan
- Recessed Lighting
- Wood Burning Fireplace
- Vinyl Clad Windows
- Double Hung Windows
- Living Room
- Combination Kitchen and Dining Room
- Recreation Room
- Wood Flooring
- Flood Lights
- Stacked Washer and Dryer
- Attic
Kitchen
- Gas Oven or Range
- Built-In Microwave
- Ice Maker
- Dishwasher
- Kitchen Island
- Upgraded Countertops
- Disposal
Bedrooms and Bathrooms
- 3 Bedrooms
- En-Suite Primary Bedroom
- Bathtub with Shower
Finished Basement
- Walk-Up Access
- Connecting Stairway
- Exterior Basement Entry
- Laundry in Basement
- Basement with some natural light
Outdoor Features
- Deck
- Patio
Schools
- Glebe Elementary School
- Dorothy Hamm Middle School
- Washington-Liberty High School
Utilities
- Forced Air Heating and Cooling System
- Heat Pump System
Community Details
- No Home Owners Association
- Cherrydale Subdivision
Listing and Financial Details
- Tax Lot 1
- Assessor Parcel Number 06-023-012
Ownership History
Purchase Details
Home Financials for this Owner
Home Financials are based on the most recent Mortgage that was taken out on this home.Purchase Details
Home Financials for this Owner
Home Financials are based on the most recent Mortgage that was taken out on this home.Purchase Details
Home Financials for this Owner
Home Financials are based on the most recent Mortgage that was taken out on this home.Purchase Details
Home Financials for this Owner
Home Financials are based on the most recent Mortgage that was taken out on this home.Similar Homes in Arlington, VA
Home Values in the Area
Average Home Value in this Area
Purchase History
| Date | Buyer | Sale Price | Title Company |
|---|---|---|---|
| Shult Andrew | $960,500 | Old Republic Title | |
| Pond Wayland T | $790,000 | -- | |
| Nanavati Jay | $681,575 | -- | |
| Nemsick Kathleen | $215,000 | Island Title Corp |
Mortgage History
| Date | Status | Borrower | Loan Amount |
|---|---|---|---|
| Open | Shult Andrew | $297,000 | |
| Closed | Shult Andrew | $277,000 | |
| Closed | Schneider Allison M | $150,000 | |
| Open | Shult Andrew | $984,900 | |
| Closed | Shult Andrew | $976,965 | |
| Previous Owner | Pond Wayland T | $618,000 | |
| Previous Owner | Pond Wayland T | $625,500 | |
| Previous Owner | Nanavati Jay | $156,000 | |
| Previous Owner | Nanavati Jay R | $519,000 | |
| Previous Owner | Nanavati Jay | $35,000 | |
| Previous Owner | Nanavati Jay | $545,260 | |
| Previous Owner | Rehill Conrad J | $100,000 | |
| Previous Owner | Nemsick Kathleen | $172,000 |
Property History
| Date | Event | Price | Change | Sq Ft Price |
|---|---|---|---|---|
| 04/27/2020 04/27/20 | Sold | $960,500 | +5.0% | $571 / Sq Ft |
| 03/23/2020 03/23/20 | Pending | -- | -- | -- |
| 03/18/2020 03/18/20 | For Sale | $915,000 | +15.8% | $544 / Sq Ft |
| 10/03/2013 10/03/13 | Sold | $790,000 | +5.5% | $424 / Sq Ft |
| 08/12/2013 08/12/13 | Pending | -- | -- | -- |
| 08/07/2013 08/07/13 | For Sale | $749,000 | -- | $402 / Sq Ft |
Tax History Compared to Growth
Tax History
| Year | Tax Paid | Tax Assessment Tax Assessment Total Assessment is a certain percentage of the fair market value that is determined by local assessors to be the total taxable value of land and additions on the property. | Land | Improvement |
|---|---|---|---|---|
| 2024 | $10,837 | $1,049,100 | $816,200 | $232,900 |
| 2023 | $10,574 | $1,026,600 | $816,200 | $210,400 |
| 2022 | $10,219 | $992,100 | $786,200 | $205,900 |
| 2021 | $9,658 | $937,700 | $746,800 | $190,900 |
| 2020 | $9,046 | $881,700 | $715,900 | $165,800 |
| 2019 | $8,615 | $839,700 | $669,500 | $170,200 |
| 2018 | $8,337 | $828,700 | $643,800 | $184,900 |
| 2017 | $7,819 | $777,200 | $592,300 | $184,900 |
| 2016 | $7,702 | $777,200 | $592,300 | $184,900 |
| 2015 | $7,299 | $732,800 | $545,900 | $186,900 |
| 2014 | $7,064 | $709,200 | $509,900 | $199,300 |
Agents Affiliated with this Home
-
Craig Mastrangelo

Seller's Agent in 2020
Craig Mastrangelo
Compass
(703) 932-3622
2 in this area
78 Total Sales
-
Mary Copeland

Buyer's Agent in 2020
Mary Copeland
Compass
(202) 933-9185
53 Total Sales
-
Jennifer Knoll

Seller's Agent in 2013
Jennifer Knoll
Compass
(202) 441-2301
125 Total Sales
Map
Source: Bright MLS
MLS Number: VAAR160370
APN: 06-023-012
- 2004 N Nelson St
- 2008 N Nelson St
- 3800 Langston Blvd Unit 206
- 4090 Cherry Hill Rd
- 2101 N Monroe St Unit 401
- 4201 Cherry Hill Rd Unit 110
- 2133 N Oakland St
- 3838 13th St N
- 3528 14th St N
- 2111 N Lincoln St
- 2150 N Stafford St
- 4017 22nd St N
- 1228 N Lincoln St
- 4343 Cherry Hill Rd Unit 601
- 3615 22nd St N
- 3929 Vacation Ln
- 3206 19th St N
- 4015 Vacation Ln
- 3207 19th St N
- 4610 17th St N
- 1805 N Quebec St
- 1801 N Quebec St
- 1725 N Quebec St
- 4022 18th Rd N
- 1721 N Quebec St
- 4014 18th Rd N
- 1800 N Quincy St
- 1740 N Quincy St
- 1732 N Quebec St
- 1717 N Quebec St
- 1736 N Quebec St
- 1728 N Quebec St
- 1734 N Quincy St
- 4010 18th Rd N
- 1724 N Quebec St
- 1808 N Quebec St
- 1730 N Quincy St
- 1720 N Quebec St
- 1713 N Quebec St
- 4016 18th Rd N

