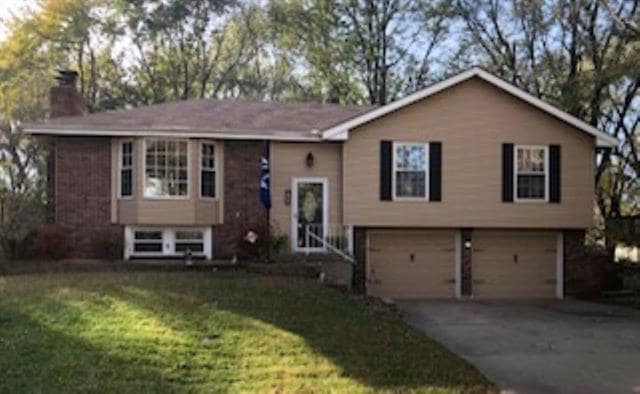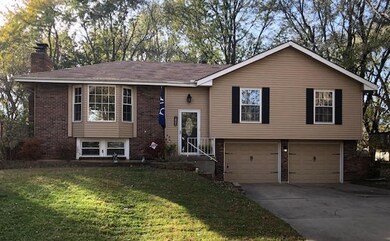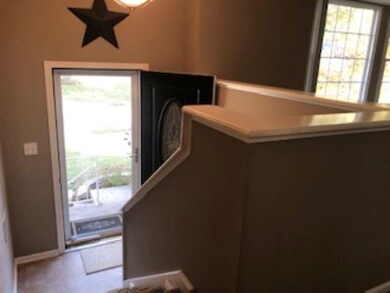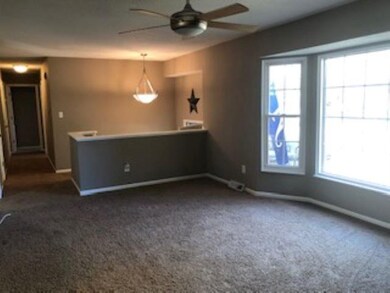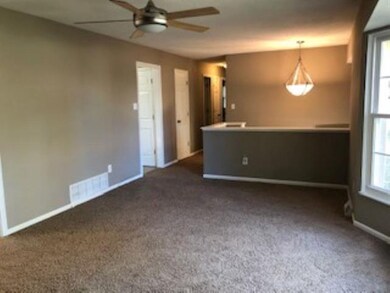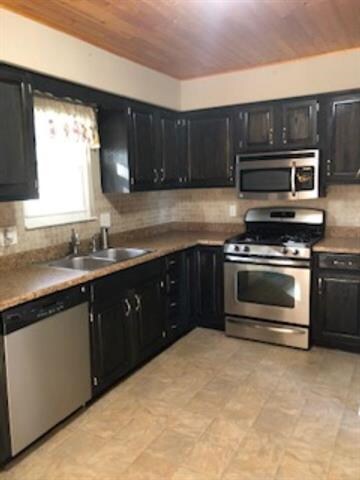
1805 NE 5th St Blue Springs, MO 64014
Highlights
- Deck
- Contemporary Architecture
- Recreation Room
- Lucy Franklin Elementary School Rated A
- Living Room with Fireplace
- Vaulted Ceiling
About This Home
As of May 2025Gorgeous move in ready house with beautiful finishes. Don't miss out on this 3 bedroom 2 bath home. Must be the cleanest home in Blue Springs. Perfect location, close to great schools, shopping and highway. Master bedroom is good sized with walk in closet and master bath. Enjoy 2 wood burning fireplaces upstairs living room and downstairs rec room. Nice fenced in back yard with large deck and large shed. Hurry and come see this perfect home. It won't last long!
Last Agent to Sell the Property
United Real Estate Kansas City License #1999034462 Listed on: 11/10/2019

Home Details
Home Type
- Single Family
Est. Annual Taxes
- $3,702
Year Built
- Built in 1976
Lot Details
- 8,650 Sq Ft Lot
- Aluminum or Metal Fence
Parking
- 2 Car Attached Garage
- Front Facing Garage
Home Design
- Contemporary Architecture
- Split Level Home
- Brick Frame
- Composition Roof
- Vinyl Siding
Interior Spaces
- Wet Bar: Carpet, Ceiling Fan(s), Walk-In Closet(s), Fireplace, Linoleum
- Built-In Features: Carpet, Ceiling Fan(s), Walk-In Closet(s), Fireplace, Linoleum
- Vaulted Ceiling
- Ceiling Fan: Carpet, Ceiling Fan(s), Walk-In Closet(s), Fireplace, Linoleum
- Skylights
- Shades
- Plantation Shutters
- Drapes & Rods
- Entryway
- Family Room
- Living Room with Fireplace
- 2 Fireplaces
- Formal Dining Room
- Recreation Room
Kitchen
- Eat-In Kitchen
- Dishwasher
- Granite Countertops
- Laminate Countertops
- Disposal
Flooring
- Wall to Wall Carpet
- Linoleum
- Laminate
- Stone
- Ceramic Tile
- Luxury Vinyl Plank Tile
- Luxury Vinyl Tile
Bedrooms and Bathrooms
- 3 Bedrooms
- Primary Bedroom on Main
- Cedar Closet: Carpet, Ceiling Fan(s), Walk-In Closet(s), Fireplace, Linoleum
- Walk-In Closet: Carpet, Ceiling Fan(s), Walk-In Closet(s), Fireplace, Linoleum
- 2 Full Bathrooms
- Double Vanity
- Bathtub with Shower
Finished Basement
- Fireplace in Basement
- Laundry in Basement
Outdoor Features
- Deck
- Enclosed patio or porch
Schools
- Lucy Franklin Elementary School
- Blue Springs High School
Utilities
- Central Air
- Heating System Uses Natural Gas
Community Details
- Shiloh Subdivision
Listing and Financial Details
- Assessor Parcel Number 36-230-08-19-00-0-00-000
Ownership History
Purchase Details
Home Financials for this Owner
Home Financials are based on the most recent Mortgage that was taken out on this home.Purchase Details
Home Financials for this Owner
Home Financials are based on the most recent Mortgage that was taken out on this home.Purchase Details
Home Financials for this Owner
Home Financials are based on the most recent Mortgage that was taken out on this home.Purchase Details
Home Financials for this Owner
Home Financials are based on the most recent Mortgage that was taken out on this home.Purchase Details
Purchase Details
Home Financials for this Owner
Home Financials are based on the most recent Mortgage that was taken out on this home.Purchase Details
Home Financials for this Owner
Home Financials are based on the most recent Mortgage that was taken out on this home.Similar Homes in Blue Springs, MO
Home Values in the Area
Average Home Value in this Area
Purchase History
| Date | Type | Sale Price | Title Company |
|---|---|---|---|
| Warranty Deed | -- | Alpha | |
| Warranty Deed | -- | Kansas City Title | |
| Warranty Deed | -- | Continental Title | |
| Special Warranty Deed | -- | Continental Title | |
| Trustee Deed | $104,710 | None Available | |
| Warranty Deed | -- | Stewart | |
| Warranty Deed | -- | Stewart Title |
Mortgage History
| Date | Status | Loan Amount | Loan Type |
|---|---|---|---|
| Open | $177,721 | FHA | |
| Previous Owner | $138,446 | FHA | |
| Previous Owner | $79,920 | Future Advance Clause Open End Mortgage | |
| Previous Owner | $95,200 | Purchase Money Mortgage | |
| Previous Owner | $87,677 | FHA |
Property History
| Date | Event | Price | Change | Sq Ft Price |
|---|---|---|---|---|
| 05/23/2025 05/23/25 | Sold | -- | -- | -- |
| 04/29/2025 04/29/25 | Pending | -- | -- | -- |
| 04/23/2025 04/23/25 | For Sale | $270,000 | +48.4% | $165 / Sq Ft |
| 12/19/2019 12/19/19 | Sold | -- | -- | -- |
| 11/22/2019 11/22/19 | Pending | -- | -- | -- |
| 11/10/2019 11/10/19 | For Sale | $182,000 | -- | $92 / Sq Ft |
Tax History Compared to Growth
Tax History
| Year | Tax Paid | Tax Assessment Tax Assessment Total Assessment is a certain percentage of the fair market value that is determined by local assessors to be the total taxable value of land and additions on the property. | Land | Improvement |
|---|---|---|---|---|
| 2024 | $3,702 | $45,374 | $5,331 | $40,043 |
| 2023 | $3,631 | $45,374 | $4,988 | $40,386 |
| 2022 | $2,666 | $29,450 | $6,166 | $23,284 |
| 2021 | $2,664 | $29,450 | $6,166 | $23,284 |
| 2020 | $2,289 | $25,742 | $6,166 | $19,576 |
| 2019 | $2,213 | $25,742 | $6,166 | $19,576 |
| 2018 | $2,244 | $25,121 | $3,919 | $21,202 |
| 2017 | $2,182 | $25,121 | $3,919 | $21,202 |
| 2016 | $2,182 | $24,491 | $3,230 | $21,261 |
| 2014 | $1,944 | $21,746 | $3,392 | $18,354 |
Agents Affiliated with this Home
-
Nicole Crafton
N
Seller's Agent in 2025
Nicole Crafton
Keller Williams Realty Partner
(913) 687-1117
2 in this area
36 Total Sales
-
Kamri Owens

Buyer's Agent in 2025
Kamri Owens
Wardell & Holmes Real Estate
1 in this area
8 Total Sales
-
Janet England O Donohue

Seller's Agent in 2019
Janet England O Donohue
United Real Estate Kansas City
(816) 830-6962
1 in this area
14 Total Sales
Map
Source: Heartland MLS
MLS Number: 2197493
APN: 36-230-08-19-00-0-00-000
- 509 NE Johnston Dr
- 521 NE Johnston Dr
- 510 NE Fox Trail Dr
- 1001 NE Wien Ave
- 1410 NE 10th St
- 605 NE Country Club Dr
- 2007 NE Newport Ct
- 245 NE Chateau Dr
- 809 NE Jamestown Ct
- 2023 NE Newport Ct
- 1704 NW Birch Cir
- 1940 NW 2nd St
- 2208 NW 2nd Street Ct
- 1136 NE 10th St
- 275 NW Beau Dr
- 2517 NE Remington Ct
- 1504 NE Scarborough Dr
- 2505 NE Quail Walk Trail
- 2322 NW 4th Street Place
- 1504 NE Craigievar Dr
