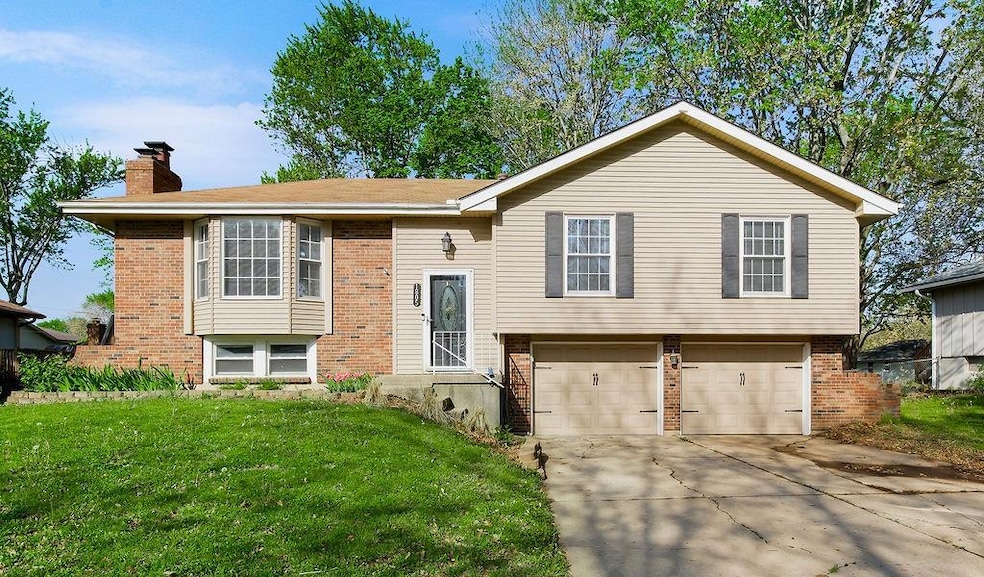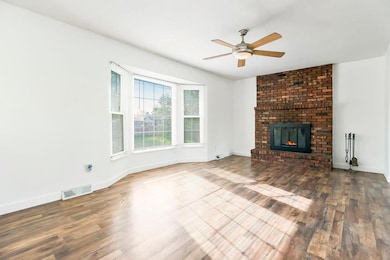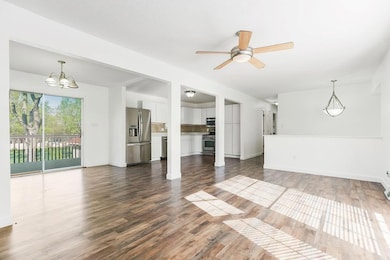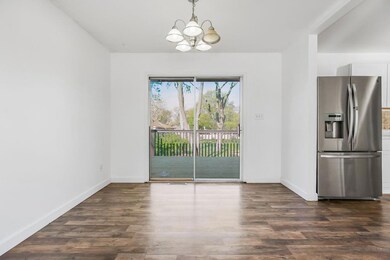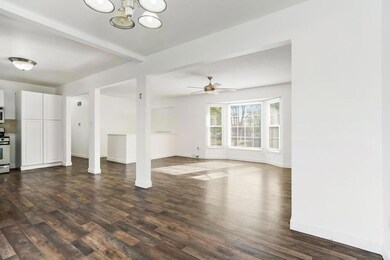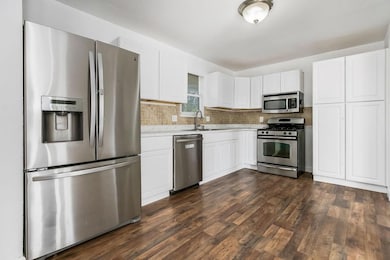
1805 NE 5th St Blue Springs, MO 64014
Highlights
- Deck
- Family Room with Fireplace
- No HOA
- Lucy Franklin Elementary School Rated A
- Recreation Room
- 2 Car Attached Garage
About This Home
As of May 2025This 3-bedroom, 2-bath home offers the perfect mix of comfort, space, and recent updates. With an open floor plan and two fireplaces—one on each level—it’s full of charm and warmth, ideal for everyday living and entertaining. The kitchen features brand-new cabinets and stainless appliances, giving the space a fresh, modern feel. Downstairs, the finished basement adds extra room to spread out, whether you need a second living area, office space, or playroom. Step outside to a fully fenced backyard, perfect for pets, play, gardening or simply relaxing under mature trees. A storage shed and a 2-car garage provide plenty of space for tools, equipment, and everything in between. The home also features low-maintenance vinyl siding and a nearly new HVAC system (just 1 year old), so you can move in with peace of mind. Whether you're just starting out, growing your family, or simply looking for a fresh start—this home is ready for you.
Last Agent to Sell the Property
Keller Williams Realty Partner Brokerage Phone: 913-687-1117 License #SP00231315 Listed on: 04/16/2025

Home Details
Home Type
- Single Family
Est. Annual Taxes
- $3,702
Year Built
- Built in 1976
Lot Details
- 8,650 Sq Ft Lot
- Aluminum or Metal Fence
Parking
- 2 Car Attached Garage
Home Design
- Split Level Home
- Composition Roof
- Vinyl Siding
Interior Spaces
- Ceiling Fan
- Gas Fireplace
- Family Room with Fireplace
- 2 Fireplaces
- Living Room
- Combination Kitchen and Dining Room
- Recreation Room
- Finished Basement
- Fireplace in Basement
- Laundry on lower level
Kitchen
- Gas Range
- Dishwasher
Flooring
- Linoleum
- Laminate
Bedrooms and Bathrooms
- 3 Bedrooms
- Walk-In Closet
- 2 Full Bathrooms
Schools
- Lucy Franklin Elementary School
- Blue Springs High School
Utilities
- Cooling Available
- Forced Air Heating System
- Heat Pump System
Additional Features
- Deck
- City Lot
Community Details
- No Home Owners Association
- Shiloh Subdivision
Listing and Financial Details
- Assessor Parcel Number 36-230-08-19-00-0-00-000
- $0 special tax assessment
Ownership History
Purchase Details
Home Financials for this Owner
Home Financials are based on the most recent Mortgage that was taken out on this home.Purchase Details
Home Financials for this Owner
Home Financials are based on the most recent Mortgage that was taken out on this home.Purchase Details
Home Financials for this Owner
Home Financials are based on the most recent Mortgage that was taken out on this home.Purchase Details
Home Financials for this Owner
Home Financials are based on the most recent Mortgage that was taken out on this home.Purchase Details
Purchase Details
Home Financials for this Owner
Home Financials are based on the most recent Mortgage that was taken out on this home.Purchase Details
Home Financials for this Owner
Home Financials are based on the most recent Mortgage that was taken out on this home.Similar Homes in Blue Springs, MO
Home Values in the Area
Average Home Value in this Area
Purchase History
| Date | Type | Sale Price | Title Company |
|---|---|---|---|
| Warranty Deed | -- | Alpha | |
| Warranty Deed | -- | Kansas City Title | |
| Warranty Deed | -- | Continental Title | |
| Special Warranty Deed | -- | Continental Title | |
| Trustee Deed | $104,710 | None Available | |
| Warranty Deed | -- | Stewart | |
| Warranty Deed | -- | Stewart Title |
Mortgage History
| Date | Status | Loan Amount | Loan Type |
|---|---|---|---|
| Open | $177,721 | FHA | |
| Previous Owner | $138,446 | FHA | |
| Previous Owner | $79,920 | Future Advance Clause Open End Mortgage | |
| Previous Owner | $95,200 | Purchase Money Mortgage | |
| Previous Owner | $87,677 | FHA |
Property History
| Date | Event | Price | Change | Sq Ft Price |
|---|---|---|---|---|
| 05/23/2025 05/23/25 | Sold | -- | -- | -- |
| 04/29/2025 04/29/25 | Pending | -- | -- | -- |
| 04/23/2025 04/23/25 | For Sale | $270,000 | +48.4% | $165 / Sq Ft |
| 12/19/2019 12/19/19 | Sold | -- | -- | -- |
| 11/22/2019 11/22/19 | Pending | -- | -- | -- |
| 11/10/2019 11/10/19 | For Sale | $182,000 | -- | $92 / Sq Ft |
Tax History Compared to Growth
Tax History
| Year | Tax Paid | Tax Assessment Tax Assessment Total Assessment is a certain percentage of the fair market value that is determined by local assessors to be the total taxable value of land and additions on the property. | Land | Improvement |
|---|---|---|---|---|
| 2024 | $3,702 | $45,374 | $5,331 | $40,043 |
| 2023 | $3,631 | $45,374 | $4,988 | $40,386 |
| 2022 | $2,666 | $29,450 | $6,166 | $23,284 |
| 2021 | $2,664 | $29,450 | $6,166 | $23,284 |
| 2020 | $2,289 | $25,742 | $6,166 | $19,576 |
| 2019 | $2,213 | $25,742 | $6,166 | $19,576 |
| 2018 | $2,244 | $25,121 | $3,919 | $21,202 |
| 2017 | $2,182 | $25,121 | $3,919 | $21,202 |
| 2016 | $2,182 | $24,491 | $3,230 | $21,261 |
| 2014 | $1,944 | $21,746 | $3,392 | $18,354 |
Agents Affiliated with this Home
-
Nicole Crafton
N
Seller's Agent in 2025
Nicole Crafton
Keller Williams Realty Partner
(913) 687-1117
2 in this area
36 Total Sales
-
Kamri Owens

Buyer's Agent in 2025
Kamri Owens
Wardell & Holmes Real Estate
1 in this area
8 Total Sales
-
Janet England O Donohue

Seller's Agent in 2019
Janet England O Donohue
United Real Estate Kansas City
(816) 830-6962
1 in this area
14 Total Sales
Map
Source: Heartland MLS
MLS Number: 2543971
APN: 36-230-08-19-00-0-00-000
- 521 NE Johnston Dr
- 510 NE Fox Trail Dr
- 1001 NE Wien Ave
- 1410 NE 10th St
- 605 NE Country Club Dr
- 2007 NE Newport Ct
- 245 NE Chateau Dr
- 809 NE Jamestown Ct
- 2023 NE Newport Ct
- 1704 NW Birch Cir
- 1940 NW 2nd St
- 2208 NW 2nd Street Ct
- 1136 NE 10th St
- 275 NW Beau Dr
- 2517 NE Remington Ct
- 1504 NE Scarborough Dr
- 2505 NE Quail Walk Trail
- 2322 NW 4th Street Place
- 1504 NE Craigievar Dr
- 112 NE Gaslight Ln
