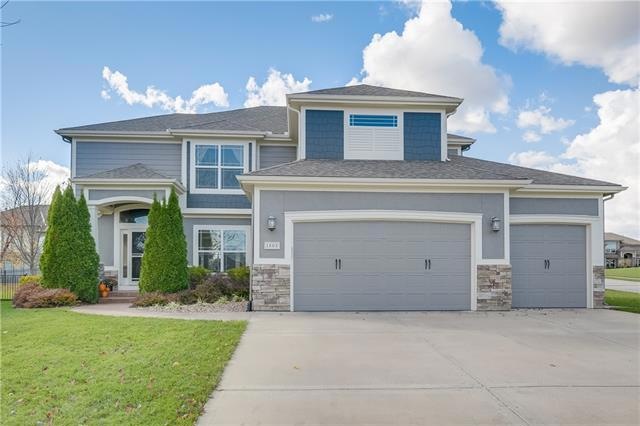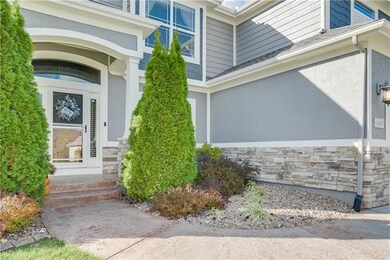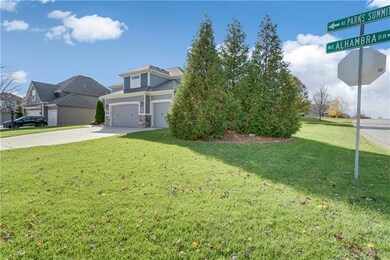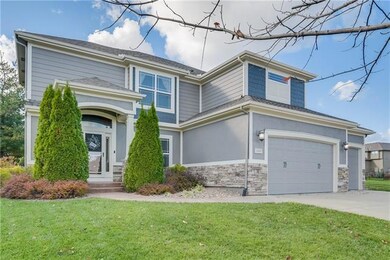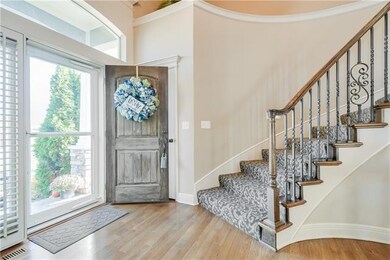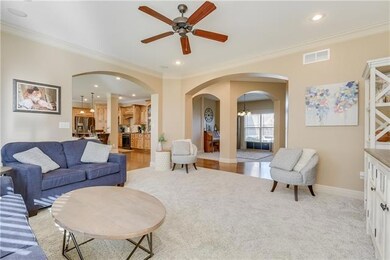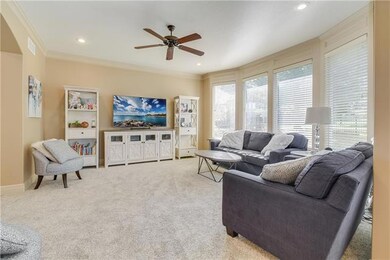
1805 NE Parks Summit Blvd Lees Summit, MO 64064
Lee's Summit NeighborhoodEstimated Value: $600,352 - $663,000
Highlights
- Recreation Room
- Vaulted Ceiling
- Wood Flooring
- Chapel Lakes Elementary School Rated A
- Traditional Architecture
- Whirlpool Bathtub
About This Home
As of January 2022Welcome Home! Spacious 2 story offers 5 bedrooms, 4 1/2 baths and a roomy 3 car garage. Open floor plan with inviting hard wood flooring on the main level will make this one a delight to host the holidays. Chefs kitchen boasts an abundance of countertops space, high end appliances, walk-in pantry with grocery door to garage and beautiful staggered cabinetry. Master suite offer a spacious master bath with whirlpool tub and an enormous (12x10) dream closet guaranteed to please. Newer roof and exterior paint along with brand new HVAC system. Basement was recently finished and offers a second full kitchen, media room, bedroom w egress window and full bath. Get ready to fall in love!
Last Agent to Sell the Property
RE/MAX Elite, REALTORS License #1999096864 Listed on: 11/10/2021

Home Details
Home Type
- Single Family
Est. Annual Taxes
- $7,775
Year Built
- Built in 2009
Lot Details
- 0.27 Acre Lot
- Aluminum or Metal Fence
- Corner Lot
HOA Fees
- $77 Monthly HOA Fees
Parking
- 3 Car Attached Garage
- Front Facing Garage
Home Design
- Traditional Architecture
- Composition Roof
- Wood Siding
Interior Spaces
- Wet Bar: Ceramic Tiles, Shower Only, Carpet, Ceiling Fan(s), Granite Counters, Kitchen Island, Luxury Vinyl Plank, Hardwood, Double Vanity, Shower Over Tub, Walk-In Closet(s), Whirlpool Tub, Fireplace, Pantry
- Built-In Features: Ceramic Tiles, Shower Only, Carpet, Ceiling Fan(s), Granite Counters, Kitchen Island, Luxury Vinyl Plank, Hardwood, Double Vanity, Shower Over Tub, Walk-In Closet(s), Whirlpool Tub, Fireplace, Pantry
- Vaulted Ceiling
- Ceiling Fan: Ceramic Tiles, Shower Only, Carpet, Ceiling Fan(s), Granite Counters, Kitchen Island, Luxury Vinyl Plank, Hardwood, Double Vanity, Shower Over Tub, Walk-In Closet(s), Whirlpool Tub, Fireplace, Pantry
- Skylights
- 1 Fireplace
- Shades
- Plantation Shutters
- Drapes & Rods
- Great Room
- Family Room
- Formal Dining Room
- Recreation Room
- Laundry on upper level
Kitchen
- Breakfast Area or Nook
- Electric Oven or Range
- Dishwasher
- Stainless Steel Appliances
- Kitchen Island
- Granite Countertops
- Laminate Countertops
- Disposal
Flooring
- Wood
- Wall to Wall Carpet
- Linoleum
- Laminate
- Stone
- Ceramic Tile
- Luxury Vinyl Plank Tile
- Luxury Vinyl Tile
Bedrooms and Bathrooms
- 5 Bedrooms
- Cedar Closet: Ceramic Tiles, Shower Only, Carpet, Ceiling Fan(s), Granite Counters, Kitchen Island, Luxury Vinyl Plank, Hardwood, Double Vanity, Shower Over Tub, Walk-In Closet(s), Whirlpool Tub, Fireplace, Pantry
- Walk-In Closet: Ceramic Tiles, Shower Only, Carpet, Ceiling Fan(s), Granite Counters, Kitchen Island, Luxury Vinyl Plank, Hardwood, Double Vanity, Shower Over Tub, Walk-In Closet(s), Whirlpool Tub, Fireplace, Pantry
- Double Vanity
- Whirlpool Bathtub
- Bathtub with Shower
Finished Basement
- Sub-Basement: Bathroom 4, Bedroom 5, Recreation Room
- Bedroom in Basement
- Basement Window Egress
Schools
- Chapel Lakes Elementary School
- Blue Springs South High School
Additional Features
- Enclosed patio or porch
- Separate Entry Quarters
- City Lot
- Forced Air Heating and Cooling System
Listing and Financial Details
- Assessor Parcel Number 43-610-04-20-00-0-00-000
Community Details
Overview
- Park Ridge Meadows Subdivision
Amenities
- Community Center
Recreation
- Tennis Courts
- Community Pool
- Trails
Ownership History
Purchase Details
Home Financials for this Owner
Home Financials are based on the most recent Mortgage that was taken out on this home.Purchase Details
Home Financials for this Owner
Home Financials are based on the most recent Mortgage that was taken out on this home.Purchase Details
Purchase Details
Home Financials for this Owner
Home Financials are based on the most recent Mortgage that was taken out on this home.Similar Homes in the area
Home Values in the Area
Average Home Value in this Area
Purchase History
| Date | Buyer | Sale Price | Title Company |
|---|---|---|---|
| Pedersen Emily | -- | Secured Title Of Kansas City | |
| Tovey Rachel J | -- | Continental Title | |
| Brown Andrea M | -- | Coffelt Land Title Inc | |
| S & H Homes Llc | -- | Coffelt Land Title Inc |
Mortgage History
| Date | Status | Borrower | Loan Amount |
|---|---|---|---|
| Open | Pedersen Emily | $400,000 | |
| Previous Owner | Tovey Rachel J | $248,500 | |
| Previous Owner | Tovey Rachel J | $276,000 | |
| Previous Owner | S & H Homes Llc | $302,600 |
Property History
| Date | Event | Price | Change | Sq Ft Price |
|---|---|---|---|---|
| 01/03/2022 01/03/22 | Sold | -- | -- | -- |
| 11/13/2021 11/13/21 | Pending | -- | -- | -- |
| 11/10/2021 11/10/21 | For Sale | $525,000 | -- | $132 / Sq Ft |
Tax History Compared to Growth
Tax History
| Year | Tax Paid | Tax Assessment Tax Assessment Total Assessment is a certain percentage of the fair market value that is determined by local assessors to be the total taxable value of land and additions on the property. | Land | Improvement |
|---|---|---|---|---|
| 2024 | $8,349 | $95,570 | $9,375 | $86,195 |
| 2023 | $8,349 | $95,570 | $11,246 | $84,324 |
| 2022 | $8,140 | $83,790 | $9,348 | $74,442 |
| 2021 | $8,059 | $83,790 | $9,348 | $74,442 |
| 2020 | $7,775 | $79,880 | $9,348 | $70,532 |
| 2019 | $7,544 | $79,880 | $9,348 | $70,532 |
| 2018 | $1,783,948 | $72,784 | $10,613 | $62,171 |
| 2017 | $6,716 | $68,034 | $10,613 | $57,421 |
| 2016 | $6,528 | $66,329 | $12,597 | $53,732 |
| 2014 | -- | $61,654 | $12,591 | $49,063 |
Agents Affiliated with this Home
-
Rachel Harrington

Seller's Agent in 2022
Rachel Harrington
RE/MAX Elite, REALTORS
(816) 529-4301
7 in this area
84 Total Sales
-
Chris Bartlett
C
Buyer's Agent in 2022
Chris Bartlett
Keller Williams Platinum Prtnr
(816) 525-7000
3 in this area
16 Total Sales
Map
Source: Heartland MLS
MLS Number: 2354224
APN: 43-610-04-20-00-0-00-000
- 4540 NE Aberdeen Dr
- 4544 NE Aberdeen Dr
- 4548 NE Aberdeen Dr
- 4513 NE Parks Summit Terrace
- 1617 NE Shadow Valley Dr
- 1813 NE Park Ridge Cir
- 4424 NE Shadow Valley Cir
- 1919 NE Parks Summit Blvd
- 4416 NE Shadow Valley Cir
- 1600 NE Park Springs Terrace
- 1528 NE Park Springs Dr
- 4367 NE Hideaway Dr
- 4200 NE Chapel Manor Dr
- 4304 NE Hideaway Dr
- 4205 NE Overbrook Dr
- 1517 NE Stewart Ct
- TBD Colbern Rd
- 4133 NE Dearborn Ln
- 1500 NE Park Springs Terrace
- 1504 NE Stewart Place
- 1805 NE Parks Summit Blvd
- 1809 NE Parks Summit Blvd
- 4419 NE Park Springs Ct
- 4518 NE Alhambra Dr
- 4411 NE Park Springs Ct
- 1804 NE Parks Summit Blvd
- 1808 NE Parks Summit Blvd
- 1813 NE Parks Summit Blvd
- 4423 NE Park Springs Ct
- 4517 NE Alhambra Dr
- 1812 NE Parks Summit Blvd
- 4403 NE Park Springs Ct
- 4522 NE Alhambra Dr
- 1817 NE Parks Summit Blvd
- 4422 NE Park Springs Ct
- 1629 NE Shadow Valley Dr
- 4427 NE Park Springs Ct
- 4526 NE Alhambra Dr
- 4525 NE Sherwood Dr
- 1816 NE Parks Summit Blvd
