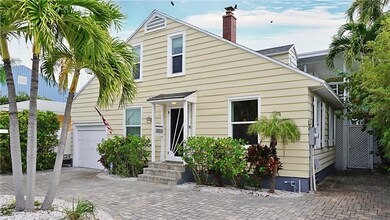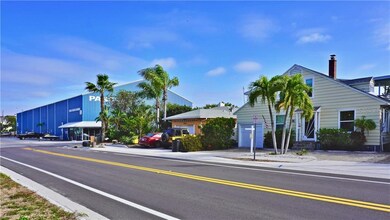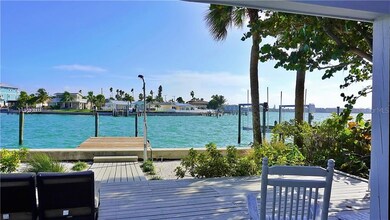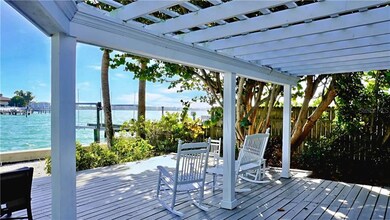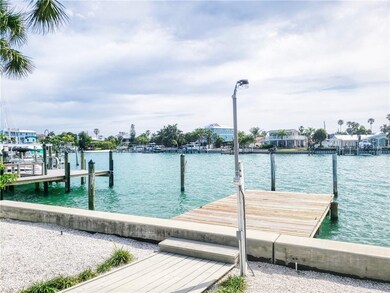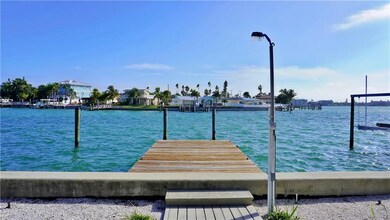
1805 Pass A Grille Way Saint Pete Beach, FL 33706
Highlights
- 50 Feet of Waterfront
- Public Boat Ramp
- Dock made with wood
- Boca Ciega High School Rated A-
- Access To Intracoastal Waterway
- 4-minute walk to Hurley Park
About This Home
As of September 2020BACK ON THE MARKET Directly on the intercoastal in Pass-A-Grille! The historic & famous 1927 Norma Talmadge beach bungalow is a throw back to the past while the current owner has made the necessary upgrades to have it move in ready! Just two properties from the Marina, makes this a fisherman's paradise. Take a 1 minute walk to 3 restaurants, bars, meat/seafood market and deli! Our downtown is just 10 beach blocks south boasting the best mom and pop establishments that any beach can offer! Your beach retreat is just 5 houses from the emerald green waters of the Gulf and magnificent sunsets. Enjoy the master and guestroom private balconies overlooking the Pass-a-Grille channel while you take in the sunrise. Original hardwood floors in the footprint of the home immediately stand out to the eye. You walk into a family room with fireplace. A stroll down the hall leads to a kitchen that opens up to the living room with glass sliders that open up to blue shimmering water with immediate access to Shell Island, Fort Desoto, & a direct shot to Egmont Key. Plenty of parking for 4 vehicles & the garage is a perfect size for your new Golf Cart! The backyard screams for a pool or hot tub to be added, while the current outdoor shower is a perfect place to soak off after the beach or a day of boating. The seawall, electric, roof, & plumbing have all been updated. This 3/2 retreat is perfect for your new family home or vacation rental investment property, & is currently the lowest priced waterfront home for sale in Pass-a-Grille! 3D Virtual tour and drone video available.
Last Agent to Sell the Property
EXP REALTY License #3426023 Listed on: 01/06/2020

Home Details
Home Type
- Single Family
Est. Annual Taxes
- $16,471
Year Built
- Built in 1927
Lot Details
- 5,820 Sq Ft Lot
- Lot Dimensions are 50 x 113
- 50 Feet of Waterfront
- Property fronts an intracoastal waterway
- West Facing Home
- Fenced
- Level Lot
- Landscaped with Trees
Parking
- 1 Car Attached Garage
- Garage Door Opener
- Circular Driveway
- Open Parking
- Off-Street Parking
Property Views
- Intracoastal
- Woods
Home Design
- Bungalow
- Bi-Level Home
- Wood Frame Construction
- Shingle Roof
Interior Spaces
- 1,838 Sq Ft Home
- Ceiling Fan
- Wood Burning Fireplace
- Sliding Doors
- Living Room with Fireplace
- Formal Dining Room
- Storage Room
- Crawl Space
Kitchen
- Eat-In Kitchen
- Range with Range Hood
- Microwave
- Dishwasher
- Solid Wood Cabinet
- Disposal
Flooring
- Wood
- Ceramic Tile
Bedrooms and Bathrooms
- 3 Bedrooms
- Walk-In Closet
- 2 Full Bathrooms
Laundry
- Laundry in Garage
- Dryer
- Washer
Eco-Friendly Details
- Reclaimed Water Irrigation System
Outdoor Features
- Outdoor Shower
- Access To Intracoastal Waterway
- Sailboat Water Access
- Dock has access to water
- Seawall
- Dock made with wood
- Open Dock
- Balcony
- Deck
- Covered patio or porch
- Outdoor Storage
Location
- Flood Zone Lot
- Flood Insurance May Be Required
- Property is near public transit
- City Lot
Schools
- Azalea Elementary School
- Bay Point Middle School
- Boca Ciega High School
Utilities
- Central Heating and Cooling System
- High Speed Internet
- Cable TV Available
Listing and Financial Details
- Visit Down Payment Resource Website
- Legal Lot and Block 21 / G
- Assessor Parcel Number 18-32-16-68634-000-0011
Community Details
Overview
- No Home Owners Association
- Phillips Div Rev Map Subdivision
- The community has rules related to allowable golf cart usage in the community
- Rental Restrictions
Recreation
- Public Boat Ramp
- Tennis Courts
- Community Playground
- Fishing
- Park
Ownership History
Purchase Details
Home Financials for this Owner
Home Financials are based on the most recent Mortgage that was taken out on this home.Purchase Details
Home Financials for this Owner
Home Financials are based on the most recent Mortgage that was taken out on this home.Purchase Details
Purchase Details
Home Financials for this Owner
Home Financials are based on the most recent Mortgage that was taken out on this home.Purchase Details
Home Financials for this Owner
Home Financials are based on the most recent Mortgage that was taken out on this home.Purchase Details
Similar Homes in the area
Home Values in the Area
Average Home Value in this Area
Purchase History
| Date | Type | Sale Price | Title Company |
|---|---|---|---|
| Warranty Deed | $1,350,000 | A Heritage Ttl Pinellas Inc | |
| Warranty Deed | $1,155,300 | Luxe Title Services | |
| Deed | -- | Attorney | |
| Warranty Deed | $1,170,000 | Fidelity Natl Title Ins Co | |
| Warranty Deed | $700,000 | -- | |
| Warranty Deed | $425,000 | -- |
Mortgage History
| Date | Status | Loan Amount | Loan Type |
|---|---|---|---|
| Open | $999,999 | New Conventional | |
| Previous Owner | $417,000 | Unknown | |
| Previous Owner | $417,000 | Purchase Money Mortgage | |
| Previous Owner | $200,000 | Credit Line Revolving | |
| Previous Owner | $310,000 | Purchase Money Mortgage |
Property History
| Date | Event | Price | Change | Sq Ft Price |
|---|---|---|---|---|
| 09/18/2020 09/18/20 | Sold | $1,350,000 | -3.3% | $734 / Sq Ft |
| 08/11/2020 08/11/20 | Pending | -- | -- | -- |
| 07/31/2020 07/31/20 | Price Changed | $1,395,900 | +7.5% | $759 / Sq Ft |
| 07/31/2020 07/31/20 | For Sale | $1,299,000 | 0.0% | $707 / Sq Ft |
| 05/30/2020 05/30/20 | Pending | -- | -- | -- |
| 05/22/2020 05/22/20 | Price Changed | $1,299,000 | -4.5% | $707 / Sq Ft |
| 05/22/2020 05/22/20 | For Sale | $1,359,500 | +0.7% | $740 / Sq Ft |
| 03/23/2020 03/23/20 | Off Market | $1,350,000 | -- | -- |
| 03/13/2020 03/13/20 | Price Changed | $1,359,500 | -2.9% | $740 / Sq Ft |
| 01/06/2020 01/06/20 | For Sale | $1,399,990 | +21.2% | $762 / Sq Ft |
| 03/06/2019 03/06/19 | Sold | $1,155,250 | -10.1% | $629 / Sq Ft |
| 02/13/2019 02/13/19 | Pending | -- | -- | -- |
| 08/02/2018 08/02/18 | Price Changed | $1,285,000 | -3.0% | $699 / Sq Ft |
| 05/15/2018 05/15/18 | For Sale | $1,325,000 | -- | $721 / Sq Ft |
Tax History Compared to Growth
Tax History
| Year | Tax Paid | Tax Assessment Tax Assessment Total Assessment is a certain percentage of the fair market value that is determined by local assessors to be the total taxable value of land and additions on the property. | Land | Improvement |
|---|---|---|---|---|
| 2024 | $18,936 | $1,123,554 | -- | -- |
| 2023 | $18,936 | $1,232,505 | $0 | $0 |
| 2022 | $18,572 | $1,196,607 | $0 | $0 |
| 2021 | $18,541 | $1,094,897 | $0 | $0 |
| 2020 | $18,249 | $1,061,237 | $0 | $0 |
| 2019 | $16,645 | $1,027,606 | $886,608 | $140,998 |
| 2018 | $16,482 | $1,112,624 | $0 | $0 |
| 2017 | $13,489 | $755,380 | $0 | $0 |
| 2016 | $16,121 | $889,708 | $0 | $0 |
| 2015 | $15,600 | $839,974 | $0 | $0 |
| 2014 | $15,127 | $811,969 | $0 | $0 |
Agents Affiliated with this Home
-
Brandon Tecklenburg

Seller's Agent in 2020
Brandon Tecklenburg
EXP REALTY
(727) 592-2286
26 in this area
41 Total Sales
-
Tia Hockensmith

Seller's Agent in 2019
Tia Hockensmith
SMITH & ASSOCIATES REAL ESTATE
(727) 422-6127
28 in this area
101 Total Sales
-
Wendy Fields

Seller Co-Listing Agent in 2019
Wendy Fields
SMITH & ASSOCIATES REAL ESTATE
(727) 647-2286
4 in this area
35 Total Sales
Map
Source: Stellar MLS
MLS Number: U8070060
APN: 18-32-16-68634-000-0011
- 1800 Pass A Grille Way Unit 5
- 1300 Pass A Grille Way
- 106 19th Ave
- 1700 Pass A Grille Way Unit 9
- 2003 Gulf Way
- 2100 Pass A Grille Way
- 2010 E Vina Del Mar Blvd
- 199 21st Ave
- 0 15th Ave
- 106 23rd Ave
- 108 14th Ave Unit 3
- 107 13th Ave
- 106 13th Ave
- 1205 Gulf Way
- 101 11th Ave
- 1104 Pass A Grille Way
- 131 N Tessier Dr
- 2700 Pass A Grille Way
- 2490 E Vina Del Mar Blvd
- 800 Madonna Blvd Unit B

