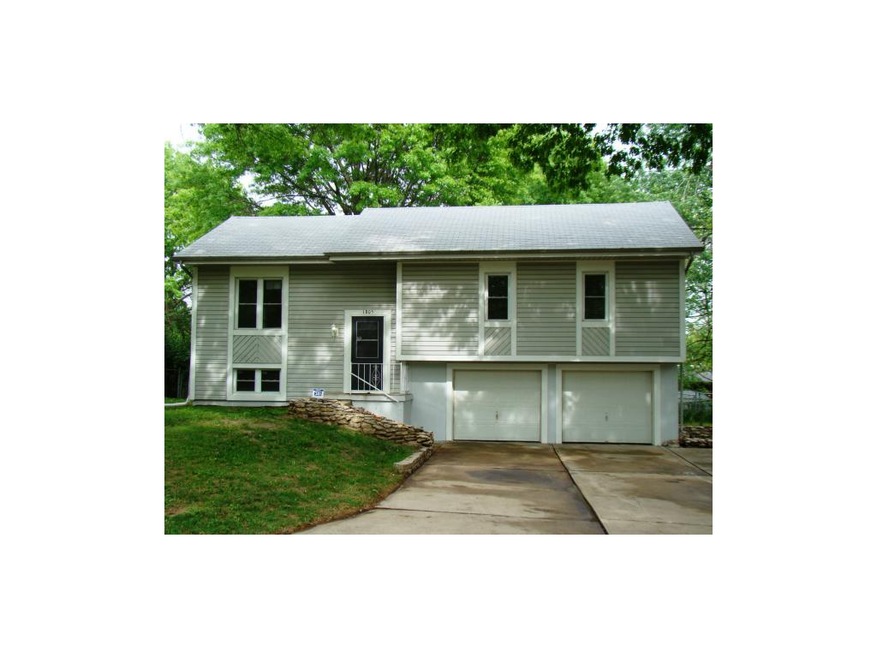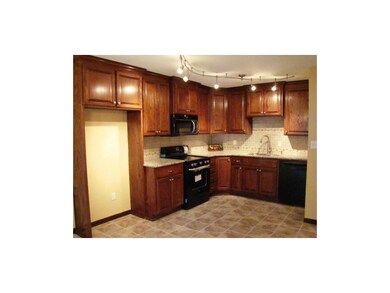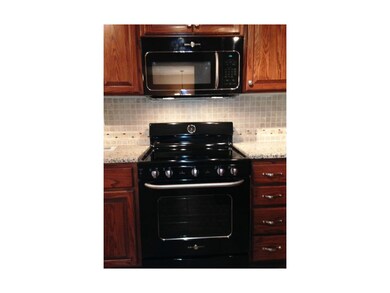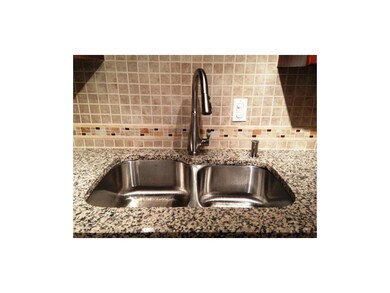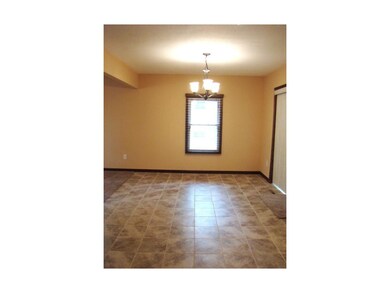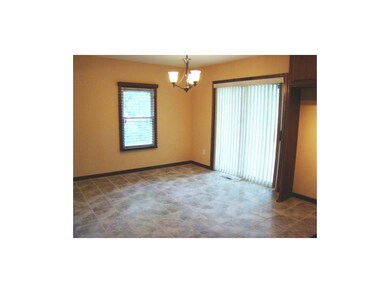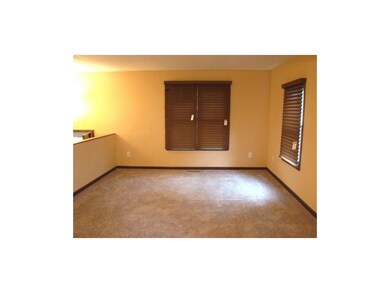
1805 SE Oak St Oak Grove, MO 64075
Estimated Value: $209,842 - $235,000
Highlights
- Deck
- Enclosed patio or porch
- Eat-In Kitchen
- Traditional Architecture
- 2 Car Attached Garage
- Cooling Available
About This Home
As of October 2014Eligible for USDA 100% financing. With so many new updates you will have to see this one to appreciate it. The main level open floor plan is inviting with a beautifully updated kitchen, complete with new cabinets, granite counter tops, porcelain tile flooring, updated light fixtures, new stove, microwave, paint and window blinds throughout. Other updates include New Roof, AC unit, Carpet, Six-Panel Solid Wood Doors, updated Light Fixtures and Ceiling Fans, Porcelain Tile, Jetted Tub, and Large Deck off the Kitchen. Built-in storage under the deck. Plus you will love the low maintenance vinyl siding.
Last Agent to Sell the Property
KC Vintage Realty LLC License #2011010515 Listed on: 05/19/2014
Home Details
Home Type
- Single Family
Est. Annual Taxes
- $1,283
Year Built
- Built in 1977
Lot Details
- Aluminum or Metal Fence
Parking
- 2 Car Attached Garage
- Front Facing Garage
Home Design
- Traditional Architecture
- Split Level Home
- Composition Roof
- Vinyl Siding
Interior Spaces
- Ceiling Fan
- Window Treatments
- Carpet
- Attic Fan
- Finished Basement
Kitchen
- Eat-In Kitchen
- Free-Standing Range
- Dishwasher
- Disposal
Bedrooms and Bathrooms
- 3 Bedrooms
- 2 Full Bathrooms
Laundry
- Laundry Room
- Laundry on lower level
Outdoor Features
- Deck
- Enclosed patio or porch
Utilities
- Cooling Available
- Central Heating
Community Details
- Royal Oak Estates Subdivision
Listing and Financial Details
- Assessor Parcel Number 39-110-12-18-00-0-00-000
Ownership History
Purchase Details
Home Financials for this Owner
Home Financials are based on the most recent Mortgage that was taken out on this home.Purchase Details
Similar Homes in Oak Grove, MO
Home Values in the Area
Average Home Value in this Area
Purchase History
| Date | Buyer | Sale Price | Title Company |
|---|---|---|---|
| Chavez Julia A | -- | Continental Title | |
| Yoder Taresa M | -- | -- |
Mortgage History
| Date | Status | Borrower | Loan Amount |
|---|---|---|---|
| Open | Chavez Julia A | $103,000 | |
| Previous Owner | Yoder Joseph P | $32,000 | |
| Previous Owner | Yoder D Taresa Marie | $10,000 |
Property History
| Date | Event | Price | Change | Sq Ft Price |
|---|---|---|---|---|
| 10/10/2014 10/10/14 | Sold | -- | -- | -- |
| 08/28/2014 08/28/14 | Pending | -- | -- | -- |
| 05/19/2014 05/19/14 | For Sale | $113,500 | -- | $112 / Sq Ft |
Tax History Compared to Growth
Tax History
| Year | Tax Paid | Tax Assessment Tax Assessment Total Assessment is a certain percentage of the fair market value that is determined by local assessors to be the total taxable value of land and additions on the property. | Land | Improvement |
|---|---|---|---|---|
| 2024 | $1,831 | $23,796 | $3,192 | $20,604 |
| 2023 | $1,831 | $23,795 | $2,808 | $20,987 |
| 2022 | $1,746 | $20,710 | $3,249 | $17,461 |
| 2021 | $1,708 | $20,710 | $3,249 | $17,461 |
| 2020 | $1,664 | $19,664 | $3,249 | $16,415 |
| 2019 | $1,583 | $19,664 | $3,249 | $16,415 |
| 2018 | $1,439 | $18,747 | $3,107 | $15,640 |
| 2017 | $1,439 | $18,747 | $3,107 | $15,640 |
| 2016 | $1,447 | $18,278 | $2,831 | $15,447 |
| 2014 | $1,288 | $16,224 | $2,982 | $13,242 |
Agents Affiliated with this Home
-
Connie Amos
C
Seller's Agent in 2014
Connie Amos
KC Vintage Realty LLC
(816) 916-2271
7 Total Sales
-
Holly Dillon Mittie
H
Buyer's Agent in 2014
Holly Dillon Mittie
ReeceNichols - Eastland
(816) 729-5516
8 Total Sales
Map
Source: Heartland MLS
MLS Number: 1883917
APN: 39-110-12-18-00-0-00-000
- 1804 SE Oak St
- 1115 SE 20th St
- 1608 SE Hillside Dr
- 808 SE 19th St
- 1407 SE Hillside Dr
- 2006 SE Oak Ridge Dr
- 2004 SE Oak Ridge Dr
- 704 SE 21st St
- 2106 SE Oak Ridge Dr
- 612 SE 21st St
- 2103 S Owings St
- 304 SE 17th St
- 2101 S Park Ave
- 2202 SE Park Ave
- 113 SW 21st St
- 200 SE 8th St
- 215 SW 19th St
- 2512 SW Clinton St
- 303 SW 17th St
- 247 Old Highway 40
- 1805 SE Oak St
- 1803 SE Oak St
- 1807 SE Oak St
- 1802 SE Kingsway St
- 1800 SE Kingsway St
- 1801 SE Oak St
- 1804 SE Kingsway St
- 1809 SE Oak St
- 1712 SE Kingsway St
- 1802 SE Oak St
- 1800 SE Oak St
- 1711 SE Oak St
- 1806 SE Oak St
- 1811 SE Oak St
- 1710 SE Kingsway St
- 1712 SE Oak St
- 1805 SE Kingsway St
- 1709 SE Oak St
- 1710 SE Oak St
- 1803 SE Kingsway St
