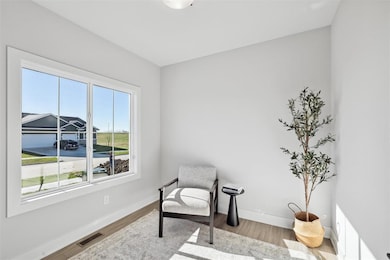
1805 Silver Maple Dr Norwalk, IA 50061
Warren County NeighborhoodHighlights
- New Construction
- Covered Deck
- Forced Air Heating and Cooling System
- Mud Room
- Luxury Vinyl Plank Tile Flooring
- Family Room
About This Home
As of March 2025Welcome to the KRM Custom Homes Berkeley Plan, located in the highly sought-after Blooming Heights South neighborhood. This two-story home offers spacious living areas. The main floor features an office, ideal for remote workers, a large kitchen with ample countertop space, and a well-designed pantry with a hidden microwave. Kitchen appliances include a dishwasher and slide-in gas range. The inviting great room showcases a beautiful tapered fireplace. Completing the main floor is a convenient half bath and a drop zone. The second floor comprises 4 bedrooms and 2 bathrooms. The primary bathroom boasts a stunning tiled shower with a frameless glass door. Additional features include hardi siding, covered deck, city water meter, rounded drywall corners, raised and elongated stools, passive radon mitigation, BIBS system, Form-A-Drain, Advantek subflooring, and Zip system on the exterior. Quality craftsmanship shines through in every detail of this home. Don't miss out on the opportunity for no closing costs or origination fees when using the builder’s preferred lender. Home is move-in ready!!
Home Details
Home Type
- Single Family
Est. Annual Taxes
- $6
Year Built
- Built in 2024 | New Construction
Lot Details
- 8,450 Sq Ft Lot
- Property is zoned PUD
Home Design
- Asphalt Shingled Roof
- Stone Siding
- Cement Board or Planked
Interior Spaces
- 2,312 Sq Ft Home
- 2-Story Property
- Electric Fireplace
- Mud Room
- Family Room
- Dining Area
- Unfinished Basement
- Natural lighting in basement
- Fire and Smoke Detector
- Laundry on upper level
Kitchen
- Stove
- Microwave
- Dishwasher
Flooring
- Carpet
- Luxury Vinyl Plank Tile
Bedrooms and Bathrooms
- 4 Bedrooms
Parking
- 3 Car Attached Garage
- Driveway
Additional Features
- Covered Deck
- Forced Air Heating and Cooling System
Community Details
- Property has a Home Owners Association
- *See Remarks Association
- Built by KRM Development
Listing and Financial Details
- Assessor Parcel Number 63222020100
Ownership History
Purchase Details
Home Financials for this Owner
Home Financials are based on the most recent Mortgage that was taken out on this home.Map
Similar Homes in Norwalk, IA
Home Values in the Area
Average Home Value in this Area
Purchase History
| Date | Type | Sale Price | Title Company |
|---|---|---|---|
| Warranty Deed | $500,000 | None Listed On Document |
Mortgage History
| Date | Status | Loan Amount | Loan Type |
|---|---|---|---|
| Open | $449,910 | New Conventional | |
| Previous Owner | $437,600 | Construction |
Property History
| Date | Event | Price | Change | Sq Ft Price |
|---|---|---|---|---|
| 03/11/2025 03/11/25 | Sold | $499,900 | 0.0% | $216 / Sq Ft |
| 02/13/2025 02/13/25 | Pending | -- | -- | -- |
| 02/04/2025 02/04/25 | Price Changed | $499,900 | -4.8% | $216 / Sq Ft |
| 10/11/2024 10/11/24 | For Sale | $524,900 | -- | $227 / Sq Ft |
Tax History
| Year | Tax Paid | Tax Assessment Tax Assessment Total Assessment is a certain percentage of the fair market value that is determined by local assessors to be the total taxable value of land and additions on the property. | Land | Improvement |
|---|---|---|---|---|
| 2024 | $6 | $300 | $300 | -- |
| 2023 | $6 | $300 | $300 | $0 |
| 2022 | $4 | $200 | $200 | $0 |
Source: Des Moines Area Association of REALTORS®
MLS Number: 705588
APN: 64222020100
- 1801 Silver Maple Dr
- 1838 Silver Maple Dr
- 1842 Silver Maple Dr
- 2110 Autumn Blaze Dr
- 1910 Silver Maple Dr
- 2004 Bluebell Dr
- 1828 Timberview Dr
- 1512 Timberview Dr
- 2817 Partlow St
- 1506 Timberview Dr
- 2804 Birchwood Dr
- 2806 Plum Dr
- 2821 Plum Dr
- 2818 Plum Dr
- 2827 Plum Dr
- 2824 Plum Dr
- 2901 Plum Dr
- 2830 Plum Dr
- 2904 Plum Dr
- 2925 Oak St






