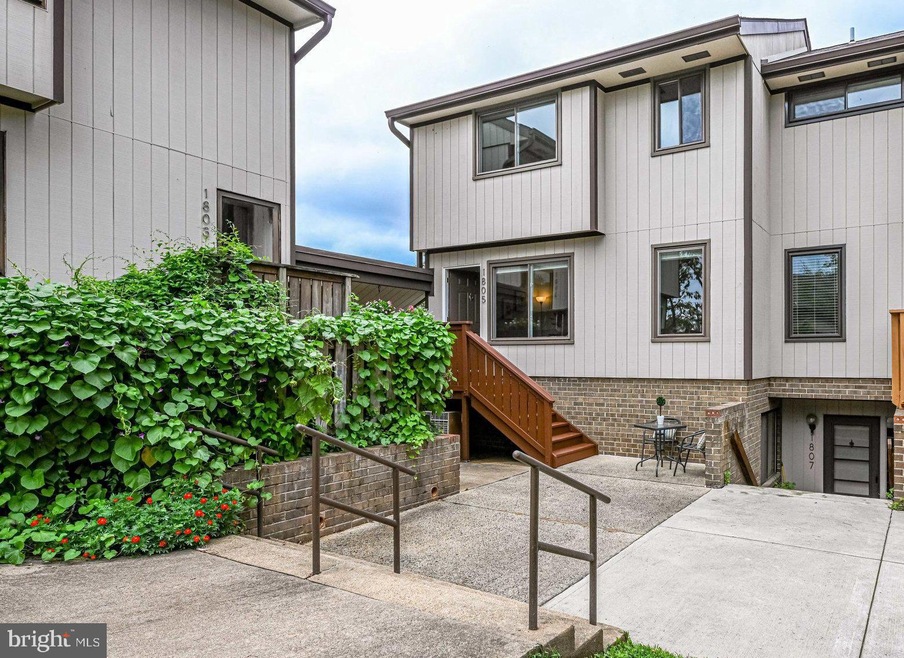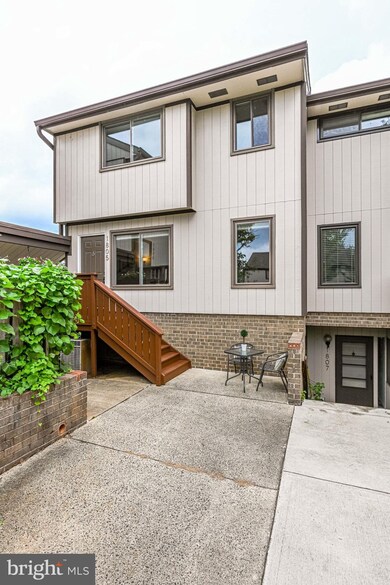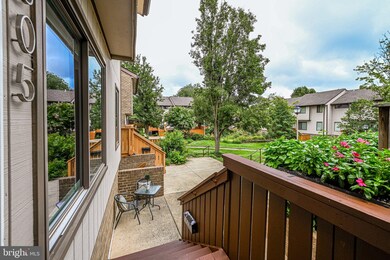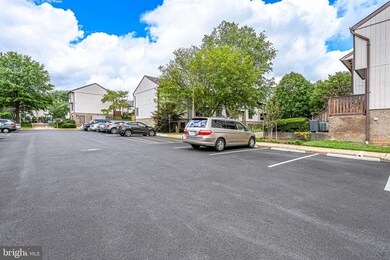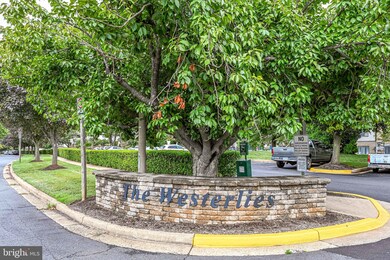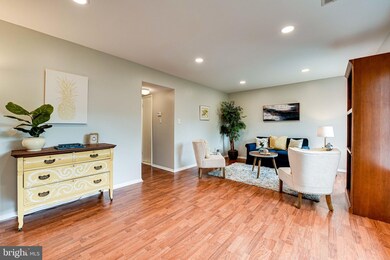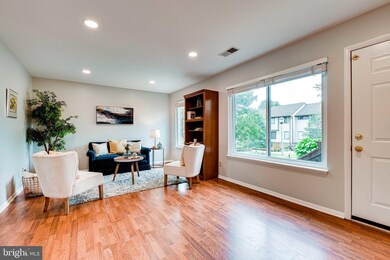
1805 Westwind Way McLean, VA 22102
Tysons Corner NeighborhoodHighlights
- Contemporary Architecture
- Community Pool
- Community Playground
- Longfellow Middle School Rated A
- Living Room
- Laundry Room
About This Home
As of September 2021Enjoy this fabulous two-level end unit home adjacent to the pool and ideally located near the heart of McLean! Enter into the spacious and sun drenched living room before heading into the open concept kitchen featuring stainless steel appliances and granite countertops. Located upstairs are all three bedrooms including the primary bedroom with en-suite bath and large walk-in closet. The other two bedrooms and hallway bath are also upstairs as well as a pull down attic for great storage. All bathrooms have been updated. Hard surface flooring and fresh paint located throughout the home. Conveniently located 0.2 miles from Safeway, 0.6 miles from the McLean Station on the Silver Line and 1.5 miles from downtown McLean. Be close to it all on Westwind Way!
Townhouse Details
Home Type
- Townhome
Est. Annual Taxes
- $5,472
Year Built
- Built in 1972
HOA Fees
- $286 Monthly HOA Fees
Home Design
- Contemporary Architecture
- Brick Exterior Construction
Interior Spaces
- 1,276 Sq Ft Home
- Property has 2 Levels
- Living Room
- Dining Room
Kitchen
- Electric Oven or Range
- Microwave
- Ice Maker
- Dishwasher
- Disposal
Bedrooms and Bathrooms
- 3 Bedrooms
- En-Suite Primary Bedroom
Laundry
- Laundry Room
- Dryer
- Washer
Schools
- Mclean High School
Utilities
- Forced Air Heating and Cooling System
- Vented Exhaust Fan
- Electric Water Heater
Listing and Financial Details
- Assessor Parcel Number 0303 26 0055
Community Details
Overview
- Association fees include pool(s), snow removal, trash
- Community Association Management Professionals Condos
- The Westerlies Community
- The Westerlies Subdivision
Recreation
- Community Playground
- Community Pool
Pet Policy
- Dogs and Cats Allowed
Ownership History
Purchase Details
Home Financials for this Owner
Home Financials are based on the most recent Mortgage that was taken out on this home.Purchase Details
Home Financials for this Owner
Home Financials are based on the most recent Mortgage that was taken out on this home.Purchase Details
Home Financials for this Owner
Home Financials are based on the most recent Mortgage that was taken out on this home.Purchase Details
Home Financials for this Owner
Home Financials are based on the most recent Mortgage that was taken out on this home.Map
Similar Home in McLean, VA
Home Values in the Area
Average Home Value in this Area
Purchase History
| Date | Type | Sale Price | Title Company |
|---|---|---|---|
| Deed | $465,000 | Kvs Title Llc | |
| Warranty Deed | $390,000 | New World Title & Escrow | |
| Warranty Deed | $335,000 | -- | |
| Warranty Deed | $328,250 | -- |
Mortgage History
| Date | Status | Loan Amount | Loan Type |
|---|---|---|---|
| Open | $372,000 | New Conventional | |
| Previous Owner | $250,000 | Small Business Administration | |
| Previous Owner | $323,023 | Purchase Money Mortgage | |
| Previous Owner | $262,600 | Purchase Money Mortgage |
Property History
| Date | Event | Price | Change | Sq Ft Price |
|---|---|---|---|---|
| 09/28/2021 09/28/21 | Sold | $465,000 | 0.0% | $364 / Sq Ft |
| 08/26/2021 08/26/21 | Pending | -- | -- | -- |
| 08/19/2021 08/19/21 | For Sale | $465,000 | +19.2% | $364 / Sq Ft |
| 11/18/2016 11/18/16 | Sold | $390,000 | -2.5% | $306 / Sq Ft |
| 11/02/2016 11/02/16 | Pending | -- | -- | -- |
| 10/07/2016 10/07/16 | Price Changed | $399,900 | 0.0% | $313 / Sq Ft |
| 10/07/2016 10/07/16 | For Sale | $399,900 | +2.5% | $313 / Sq Ft |
| 10/01/2016 10/01/16 | Off Market | $390,000 | -- | -- |
| 09/01/2016 09/01/16 | For Sale | $410,000 | -- | $321 / Sq Ft |
Tax History
| Year | Tax Paid | Tax Assessment Tax Assessment Total Assessment is a certain percentage of the fair market value that is determined by local assessors to be the total taxable value of land and additions on the property. | Land | Improvement |
|---|---|---|---|---|
| 2024 | $5,468 | $452,470 | $90,000 | $362,470 |
| 2023 | $5,228 | $443,600 | $89,000 | $354,600 |
| 2022 | $5,073 | $443,600 | $89,000 | $354,600 |
| 2021 | $5,472 | $447,260 | $89,000 | $358,260 |
| 2020 | $5,061 | $410,330 | $82,000 | $328,330 |
| 2019 | $4,914 | $398,380 | $80,000 | $318,380 |
| 2018 | $4,361 | $379,220 | $76,000 | $303,220 |
| 2017 | $4,592 | $379,220 | $76,000 | $303,220 |
| 2016 | $4,499 | $372,250 | $74,000 | $298,250 |
| 2015 | $4,340 | $372,250 | $74,000 | $298,250 |
| 2014 | $4,053 | $351,370 | $70,000 | $281,370 |
Source: Bright MLS
MLS Number: VAFX2015758
APN: 0303-26-0055
- 1733 Pimmit Dr
- 7401 Backett Wood Terrace Unit 1301
- 1625 Seneca Ave
- 1650 Colonial Hills Dr
- 7421 Backett Wood Terrace Unit 1311
- 7434 Backett Wood Terrace Unit 601
- 1747 Gilson St
- 7454 Backett Wood Terrace Unit 403
- 7558 Sawyer Farm Way Unit 1404
- 7554 Sawyer Farm Way
- 7551 Sawyer Farm Way Unit 1703
- 1781 Chain Bridge Rd Unit 307
- 1729 Olney Rd
- 7216 Davis Ct
- 7360 Montcalm Dr
- 1733 Chain Bridge Rd
- 1817 Olney Rd
- 7349 Eldorado Ct
- 7404 Sportsman Dr
- 7621 Tremayne Place Unit 303
