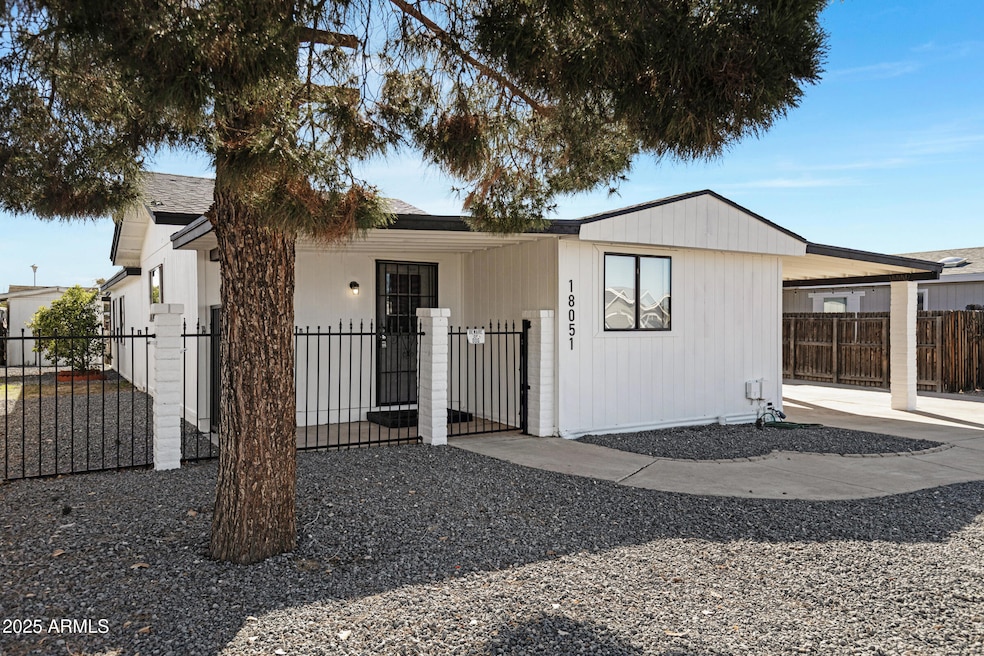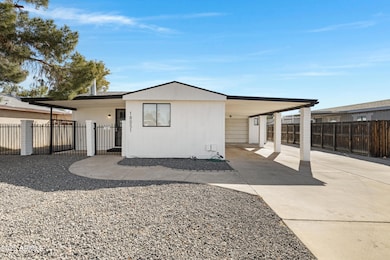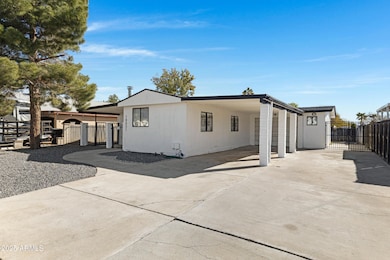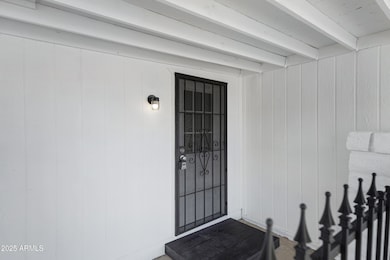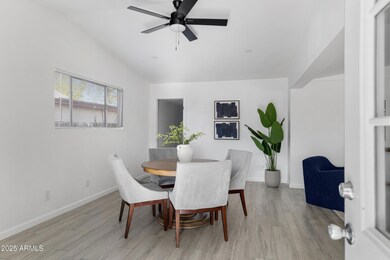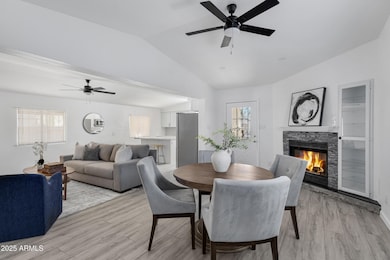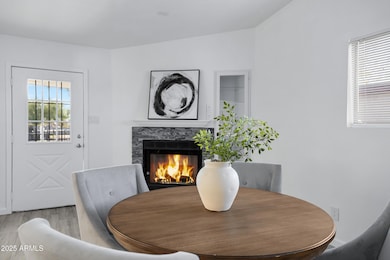
18051 N 1st St Phoenix, AZ 85022
North Central Phoenix NeighborhoodHighlights
- 1 Fireplace
- Tennis Courts
- 2 Car Direct Access Garage
- Community Pool
- Covered Patio or Porch
- Oversized Parking
About This Home
As of May 2025This stunning 3-bedroom, 2-bathroom home has been beautifully updated and is ready for its new owner! Step into the beautiful open concept kitchen and living room areas featuring modern finishes, stylish cabinetry, and upgraded fixtures. The open-concept layout provides a bright and welcoming feel, perfect for entertaining or relaxing at home.
The master bedroom is spacious with a gorgeous bathroom and good size master closet. The two spare bedrooms are great spaces for kids, guest rooms, or an office space.
Enjoy the convenience of a 2-car tandem garage and a fully fenced yard, offering privacy and low-maintenance landscaping. Located in a fantastic community close to the freeway, shopping, entertainment, and more! Don't miss out on this amazing home.
Last Agent to Sell the Property
Real Broker License #SA702067000 Listed on: 03/26/2025

Property Details
Home Type
- Mobile/Manufactured
Est. Annual Taxes
- $491
Year Built
- Built in 1983
Lot Details
- 6,001 Sq Ft Lot
- No Common Walls
- Wrought Iron Fence
- Wood Fence
- Chain Link Fence
HOA Fees
- $30 Monthly HOA Fees
Parking
- 2 Car Direct Access Garage
- 2 Open Parking Spaces
- 2 Carport Spaces
- Oversized Parking
- Tandem Garage
Home Design
- Composition Roof
Interior Spaces
- 1,384 Sq Ft Home
- 1-Story Property
- Ceiling Fan
- 1 Fireplace
Kitchen
- Kitchen Updated in 2025
- Built-In Microwave
Flooring
- Floors Updated in 2025
- Carpet
- Laminate
Bedrooms and Bathrooms
- 3 Bedrooms
- Bathroom Updated in 2025
- Primary Bathroom is a Full Bathroom
- 2 Bathrooms
Outdoor Features
- Covered Patio or Porch
- Outdoor Storage
Schools
- Cactus View Elementary School
- Vista Verde Middle School
- North Canyon High School
Utilities
- Central Air
- Heating System Uses Natural Gas
- High Speed Internet
- Cable TV Available
Listing and Financial Details
- Tax Lot 584
- Assessor Parcel Number 208-01-587
Community Details
Overview
- Association fees include ground maintenance
- Seven Palms Mobile Association, Phone Number (602) 993-0412
- Seven Palms Mobile Home Estates Unit 3 Subdivision
Amenities
- Recreation Room
Recreation
- Tennis Courts
- Community Playground
- Community Pool
- Community Spa
Similar Homes in Phoenix, AZ
Home Values in the Area
Average Home Value in this Area
Property History
| Date | Event | Price | Change | Sq Ft Price |
|---|---|---|---|---|
| 05/02/2025 05/02/25 | Sold | $308,000 | +8.1% | $223 / Sq Ft |
| 03/31/2025 03/31/25 | Pending | -- | -- | -- |
| 03/26/2025 03/26/25 | For Sale | $284,900 | +81.5% | $206 / Sq Ft |
| 01/24/2025 01/24/25 | Sold | $157,000 | -27.0% | $113 / Sq Ft |
| 01/22/2025 01/22/25 | Price Changed | $215,000 | 0.0% | $155 / Sq Ft |
| 01/09/2025 01/09/25 | Pending | -- | -- | -- |
| 01/08/2025 01/08/25 | Price Changed | $215,000 | 0.0% | $155 / Sq Ft |
| 01/08/2025 01/08/25 | For Sale | $215,000 | 0.0% | $155 / Sq Ft |
| 12/20/2024 12/20/24 | Price Changed | $215,000 | -14.0% | $155 / Sq Ft |
| 12/20/2024 12/20/24 | Price Changed | $250,000 | 0.0% | $181 / Sq Ft |
| 12/20/2024 12/20/24 | For Sale | $250,000 | 0.0% | $181 / Sq Ft |
| 12/02/2024 12/02/24 | Pending | -- | -- | -- |
| 11/08/2024 11/08/24 | For Sale | $250,000 | -- | $181 / Sq Ft |
Tax History Compared to Growth
Agents Affiliated with this Home
-
Steven Culebro
S
Seller's Agent in 2025
Steven Culebro
Real Broker
(480) 685-2760
1 in this area
8 Total Sales
-
Ramona Panicci

Seller's Agent in 2025
Ramona Panicci
West USA Realty
(602) 999-8697
1 in this area
47 Total Sales
-
Shauna Slevin

Seller Co-Listing Agent in 2025
Shauna Slevin
Real Broker
(480) 410-2550
2 in this area
200 Total Sales
-
Shannon Everett

Buyer's Agent in 2025
Shannon Everett
Re/Max Alliance Group
(602) 550-8002
5 in this area
115 Total Sales
-
Colton Kusilek
C
Buyer's Agent in 2025
Colton Kusilek
Aurumys
(425) 422-9634
1 in this area
55 Total Sales
Map
Source: Arizona Regional Multiple Listing Service (ARMLS)
MLS Number: 6841136
- 18020 N 1st St
- 18221 N 2nd Place
- 109 E Annette Dr
- 18426 N 1st St
- 18041 N 3rd St
- 124 W Bluefield Ave
- 18441 N 1st St
- 18442 N 1st St
- 143 W Michelle Dr
- 220 W Libby St
- 2 E Muriel Dr
- 17424 N 1st Ave
- 17625 N 6th Place
- 424 W Renee Dr
- 18602 N 5th Ave
- 402 E Morrow Dr
- 314 E Campo Bello Dr
- 538 E Rockwood Dr
- 426 E Morrow Dr
- 17825 N 7th St Unit 83
