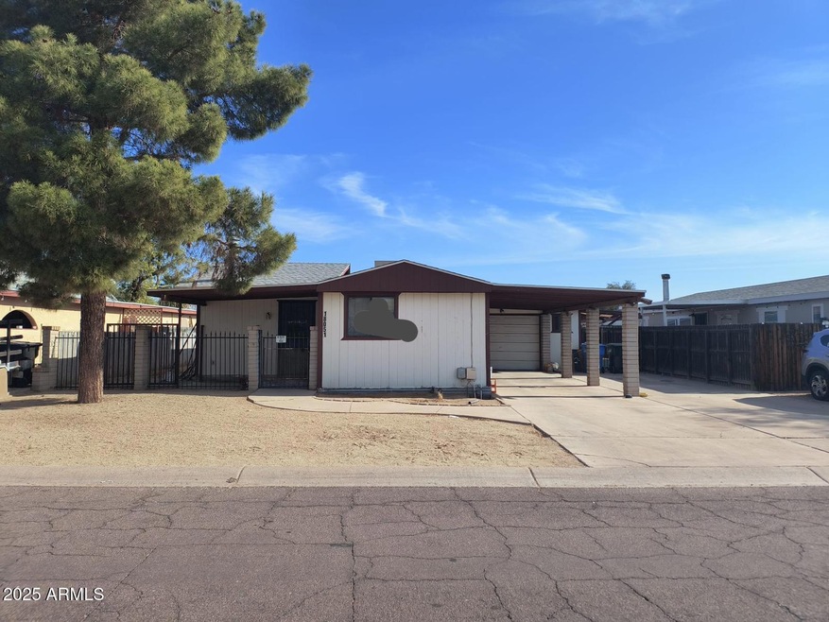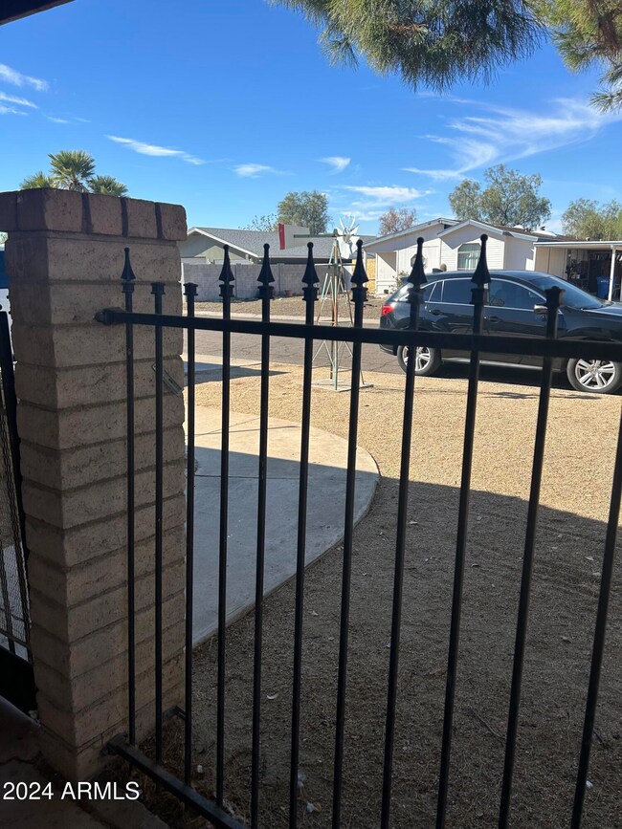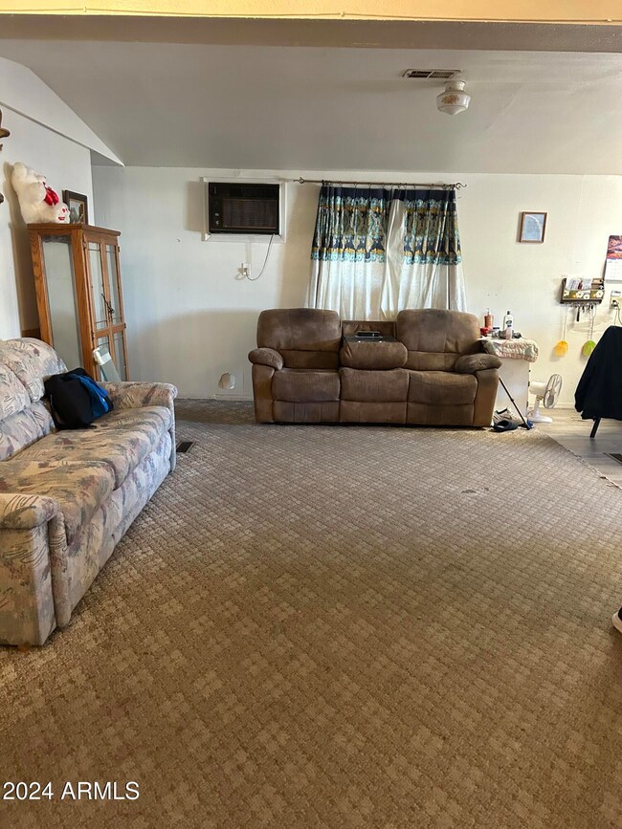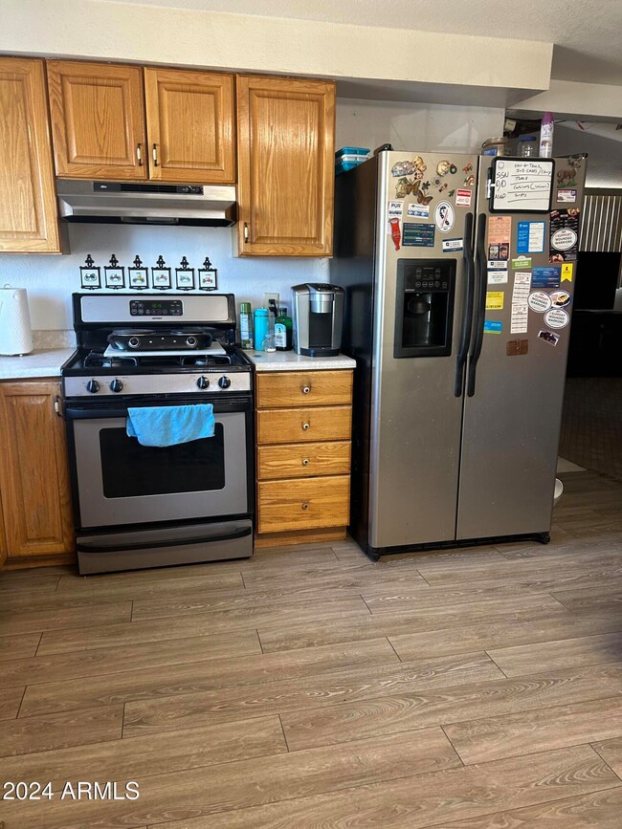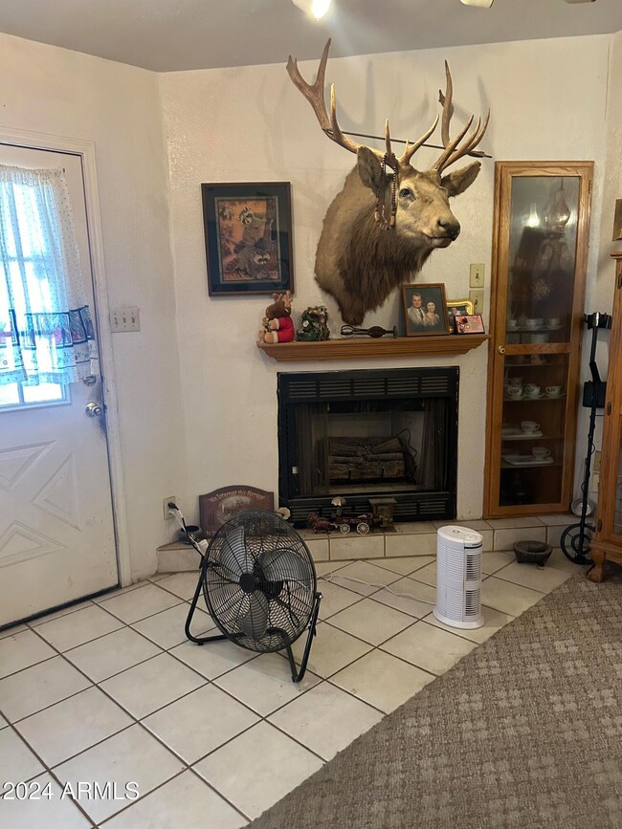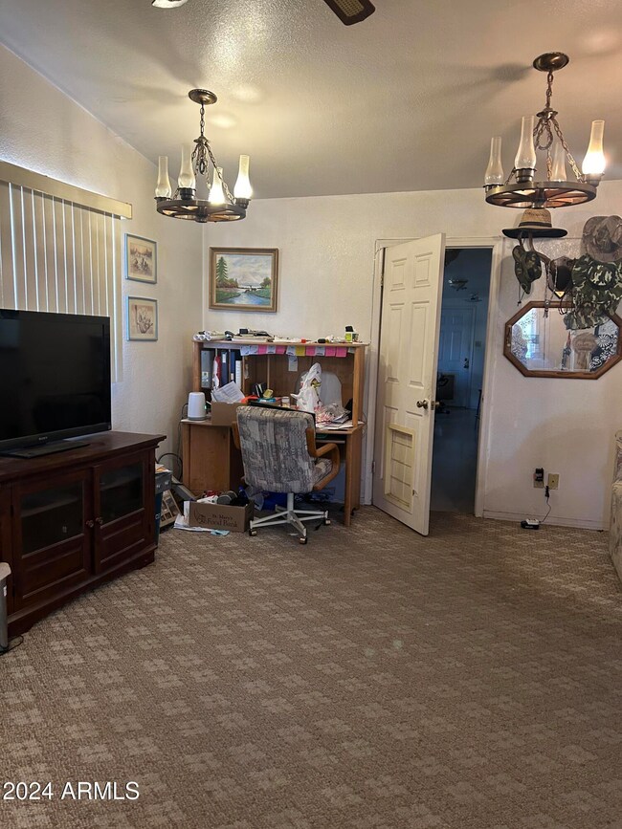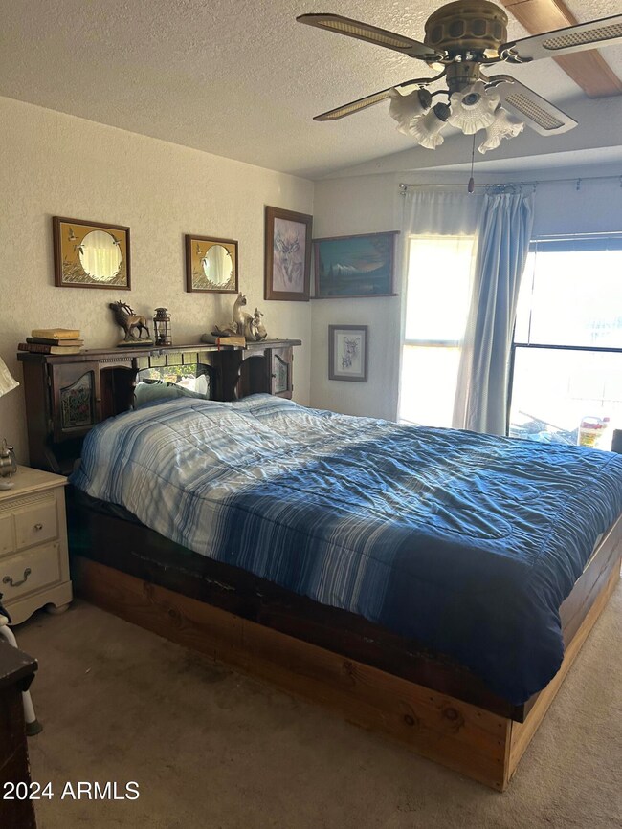
18051 N 1st St Phoenix, AZ 85022
North Central Phoenix NeighborhoodHighlights
- 1 Fireplace
- Tennis Courts
- 2 Car Direct Access Garage
- Community Pool
- Covered patio or porch
- Oversized Parking
About This Home
As of May 2025Mobile Manufactured home has 2 BR/1.75 BA. Additional space to convert to additional bedroom. Large open great room and open kitchen. Fireplace, inside laundry, refrigeration. Large attached garage enough to room for 2 stacked cars, carport covered and additional parking space. Fenced in backyard with several orange fruit trees. Storage unit in backyard. Needs repairs and fix up. Home is being sold ''as is'' without any repairs. The land is owned. Low HOA fees and close to Community center with pool, spa, tennis courts and playground area for children. Present all offers to this great property.
Last Agent to Sell the Property
West USA Realty License #SA547356000 Listed on: 11/08/2024

Property Details
Home Type
- Mobile/Manufactured
Est. Annual Taxes
- $491
Year Built
- Built in 1983
Lot Details
- 6,001 Sq Ft Lot
- Desert faces the front of the property
- Wrought Iron Fence
- Wood Fence
- Chain Link Fence
- Front and Back Yard Sprinklers
- Grass Covered Lot
HOA Fees
- $30 Monthly HOA Fees
Parking
- 2 Car Direct Access Garage
- 2 Open Parking Spaces
- 2 Carport Spaces
- Oversized Parking
Home Design
- Fixer Upper
- Wood Frame Construction
- Composition Roof
Interior Spaces
- 1,384 Sq Ft Home
- 1-Story Property
- Ceiling Fan
- 1 Fireplace
Flooring
- Carpet
- Linoleum
- Laminate
Bedrooms and Bathrooms
- 2 Bedrooms
- Primary Bathroom is a Full Bathroom
- 2 Bathrooms
Outdoor Features
- Covered patio or porch
- Outdoor Storage
Schools
- Cactus View Elementary School
- Vista Verde Middle School
- North Canyon High School
Utilities
- Central Air
- Heating System Uses Natural Gas
- High Speed Internet
Listing and Financial Details
- Tax Lot 584
- Assessor Parcel Number 208-01-587
Community Details
Overview
- Association fees include ground maintenance
- Seven Palms Mobile Association, Phone Number (602) 993-0412
- Seven Palms Mobile Home Estates Unit 3 Subdivision
Amenities
- Recreation Room
Recreation
- Tennis Courts
- Community Playground
- Community Pool
- Community Spa
Similar Homes in Phoenix, AZ
Home Values in the Area
Average Home Value in this Area
Property History
| Date | Event | Price | Change | Sq Ft Price |
|---|---|---|---|---|
| 05/02/2025 05/02/25 | Sold | $308,000 | +8.1% | $223 / Sq Ft |
| 03/31/2025 03/31/25 | Pending | -- | -- | -- |
| 03/26/2025 03/26/25 | For Sale | $284,900 | +81.5% | $206 / Sq Ft |
| 01/24/2025 01/24/25 | Sold | $157,000 | -27.0% | $113 / Sq Ft |
| 01/22/2025 01/22/25 | Price Changed | $215,000 | 0.0% | $155 / Sq Ft |
| 01/09/2025 01/09/25 | Pending | -- | -- | -- |
| 01/08/2025 01/08/25 | Price Changed | $215,000 | 0.0% | $155 / Sq Ft |
| 01/08/2025 01/08/25 | For Sale | $215,000 | 0.0% | $155 / Sq Ft |
| 12/20/2024 12/20/24 | Price Changed | $215,000 | -14.0% | $155 / Sq Ft |
| 12/20/2024 12/20/24 | Price Changed | $250,000 | 0.0% | $181 / Sq Ft |
| 12/20/2024 12/20/24 | For Sale | $250,000 | 0.0% | $181 / Sq Ft |
| 12/02/2024 12/02/24 | Pending | -- | -- | -- |
| 11/08/2024 11/08/24 | For Sale | $250,000 | -- | $181 / Sq Ft |
Tax History Compared to Growth
Agents Affiliated with this Home
-
S
Seller's Agent in 2025
Steven Culebro
Real Broker
(480) 685-2760
1 in this area
5 Total Sales
-

Seller's Agent in 2025
Ramona Panicci
West USA Realty
(602) 999-8697
1 in this area
47 Total Sales
-

Seller Co-Listing Agent in 2025
Shauna Slevin
Real Broker
(480) 410-2550
2 in this area
194 Total Sales
-

Buyer's Agent in 2025
Shannon Everett
Re/Max Alliance Group
(602) 550-8002
4 in this area
115 Total Sales
-
C
Buyer's Agent in 2025
Colton Kusilek
Aurumys
(425) 422-9634
1 in this area
53 Total Sales
Map
Source: Arizona Regional Multiple Listing Service (ARMLS)
MLS Number: 6780751
- 18020 N 1st St
- 18221 N 2nd Place
- 118 W Bluefield Ave
- 18041 N 3rd St
- 33 E Libby St
- 18442 N 1st St
- 143 W Michelle Dr
- 220 W Libby St
- 2 E Muriel Dr
- 509 W Villa Rita Dr
- 17424 N 1st Ave
- 17625 N 6th Place
- 116 E Helena Dr
- 18819 N 1st Ave
- 17432 N 2nd Ave
- 416 W Renee Dr
- 122 E Campo Bello Dr
- 714 E Morningside Dr
- 18629 N 4th Dr
- 314 E Campo Bello Dr
