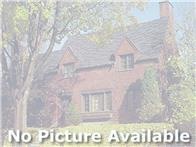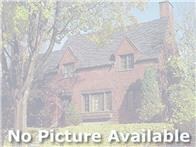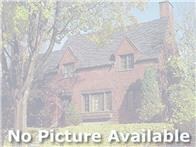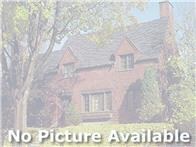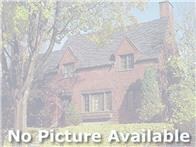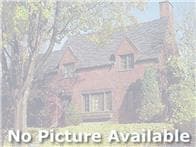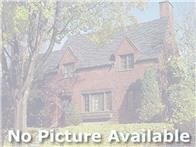
1806 133rd Ln NE Andover, MN 55304
Highlights
- Theater or Screening Room
- Deck
- No HOA
- Blaine Senior High School Rated A-
- Family Room with Fireplace
- 3 Car Garage
About This Home
As of December 2020Well maintained home in Ham Lake! Relax on the large back deck while enjoying the big fenced backyard! Cement driveway leads to your new attached and detached garages. Cozy up to the upstairs or downstairs wood burning fireplaces or go out to the many amenities just miles away! Add equity right away by adding a 4th bedroom or keep it a private home office. Main floor masters has a private 1/2 bath separate from the main level full. Come look at this turn-key home today!
Home Details
Home Type
- Single Family
Est. Annual Taxes
- $2,007
Year Built
- Built in 1973
Lot Details
- 0.37 Acre Lot
- Lot Dimensions are 116x140
- Wood Fence
- Wire Fence
- Irregular Lot
- Few Trees
Parking
- 3 Car Garage
- Insulated Garage
- Garage Door Opener
Home Design
- Frame Construction
- Asphalt Shingled Roof
- Wood Siding
- Cedar Siding
- Metal Siding
Interior Spaces
- 1-Story Property
- Woodwork
- Ceiling Fan
- Family Room with Fireplace
- 2 Fireplaces
- Living Room with Fireplace
- Tile Flooring
Kitchen
- Range
- Microwave
- Freezer
- Dishwasher
Bedrooms and Bathrooms
- 3 Bedrooms
Laundry
- Dryer
- Washer
Partially Finished Basement
- Basement Fills Entire Space Under The House
- Sump Pump
- Basement Storage
- Natural lighting in basement
Outdoor Features
- Deck
Utilities
- Forced Air Heating and Cooling System
- Vented Exhaust Fan
- 100 Amp Service
- Private Water Source
- Well
- Private Sewer
Listing and Financial Details
- Assessor Parcel Number 333223330035
Community Details
Overview
- No Home Owners Association
- Rasmusson 3Rd Add Subdivision
Amenities
- Theater or Screening Room
Map
Home Values in the Area
Average Home Value in this Area
Property History
| Date | Event | Price | Change | Sq Ft Price |
|---|---|---|---|---|
| 04/05/2024 04/05/24 | Rented | $2,125 | 0.0% | -- |
| 03/11/2024 03/11/24 | For Rent | $2,125 | 0.0% | -- |
| 12/07/2020 12/07/20 | Sold | $278,000 | +1.1% | $145 / Sq Ft |
| 11/30/2020 11/30/20 | Pending | -- | -- | -- |
| 11/11/2020 11/11/20 | For Sale | $274,900 | -- | $143 / Sq Ft |
Tax History
| Year | Tax Paid | Tax Assessment Tax Assessment Total Assessment is a certain percentage of the fair market value that is determined by local assessors to be the total taxable value of land and additions on the property. | Land | Improvement |
|---|---|---|---|---|
| 2025 | $2,630 | $318,300 | $99,500 | $218,800 |
| 2024 | $2,630 | $298,000 | $83,300 | $214,700 |
| 2023 | $2,520 | $298,800 | $83,300 | $215,500 |
| 2022 | $2,315 | $302,400 | $76,300 | $226,100 |
| 2021 | $2,067 | $242,600 | $62,400 | $180,200 |
| 2020 | $2,094 | $222,300 | $56,400 | $165,900 |
| 2019 | $2,007 | $217,400 | $52,200 | $165,200 |
| 2018 | $1,926 | $202,700 | $0 | $0 |
| 2017 | $1,790 | $188,400 | $0 | $0 |
| 2016 | $1,760 | $168,400 | $0 | $0 |
| 2015 | $1,728 | $168,400 | $44,500 | $123,900 |
| 2014 | -- | $146,800 | $34,800 | $112,000 |
Mortgage History
| Date | Status | Loan Amount | Loan Type |
|---|---|---|---|
| Previous Owner | $116,000 | New Conventional |
Deed History
| Date | Type | Sale Price | Title Company |
|---|---|---|---|
| Interfamily Deed Transfer | -- | Realtech Title Llc | |
| Warranty Deed | $278,000 | Old Masters Title | |
| Deed | $278,000 | -- |
Similar Homes in Andover, MN
Source: NorthstarMLS
MLS Number: NST5684451
APN: 33-32-23-33-0035
- 1930 134th Ave NE
- xxxx 133rd Ln NE
- 13060 Owatonna St NE
- 1409 131st Ave NE
- 2085 128th Ln NE
- 1204 133rd Ln NE
- 12709 Radisson Rd NE
- 2412 132nd Ave NE
- XXXX Radisson Rd NE
- 1066 132nd Ln NE
- 1732 126th Ave NE
- 14030 Kenyon St NE
- 13644 Pierce St NE
- 13847 Taconite St NE
- 1109 129th Ave NE
- 12923 Taylor St NE
- 2695 128th Ct NE
- 12909 Xylite St NE
- 901 Bunker Lake Blvd NE
- 12736 Xylite St NE
