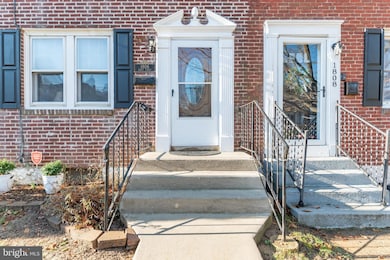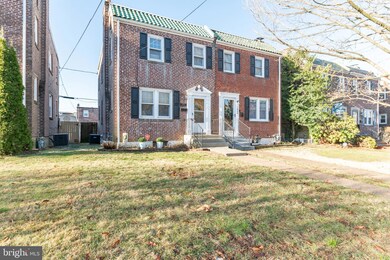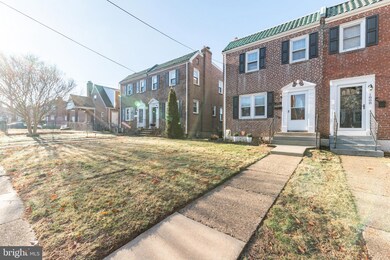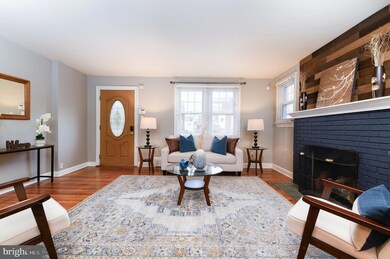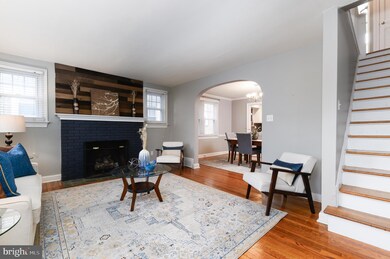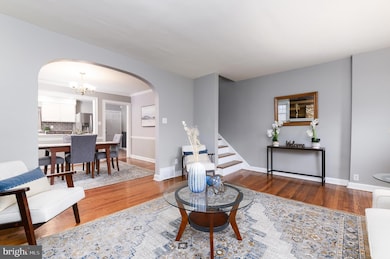
1806 Maple St Wilmington, DE 19805
Bayard Square NeighborhoodEstimated Value: $247,000 - $313,000
Highlights
- Colonial Architecture
- Attic
- Porch
- Solid Hardwood Flooring
- No HOA
- 3-minute walk to Barry and Union Triangle
About This Home
As of March 2024Introducing 1806 Maple Street, an exquisite gem nestled in the coveted Bayard Square neighborhood. This home instantly greets you with a stunning accent wall in the family room, making a statement with its vibrant color and stylish fireplace. The open concept layout effortlessly blends the family room with the dining area and kitchen, perfect for entertaining. The kitchen dazzles with its bright white cabinetry, modern gray backsplash, and sleek stainless steel appliances.
Ascend to the upper level to find three generously sized bedrooms and an elegantly updated full bathroom. This charming 3-bedroom, 2-bathroom brick twin is freshly painted, showcasing hardwood floors throughout, and features a basement with a second full bathroom, laundry area, and ample storage space, complete with a walkout.
The rear of the home features a covered porch, providing a cozy outdoor space for relaxation and memorable bbq's with friends. The backyard is partially fenced in, offering privacy and security. As an added bonus, experience the convenience of city living with a private driveway for additional off-street parking. Located in a prime area, this home is a short drive from Riverfront attractions, I-95, and the Wilmington Train Station, ensuring easy access to all your essentials. Plus, you're just a stroll away from a variety of shops and restaurants. Seize the opportunity to make this centrally located beauty your new home!
Townhouse Details
Home Type
- Townhome
Est. Annual Taxes
- $2,717
Year Built
- Built in 1947
Lot Details
- 2,178 Sq Ft Lot
- Lot Dimensions are 23.00 x 100.00
- Northeast Facing Home
- Partially Fenced Property
- Privacy Fence
- Panel Fence
- Property is in very good condition
Home Design
- Semi-Detached or Twin Home
- Colonial Architecture
- Traditional Architecture
- Flat Roof Shape
- Brick Exterior Construction
- Brick Foundation
- Pitched Roof
- Built-Up Roof
Interior Spaces
- 1,250 Sq Ft Home
- Property has 2 Levels
- Ceiling Fan
- Recessed Lighting
- Brick Fireplace
- Replacement Windows
- Living Room
- Dining Room
- Solid Hardwood Flooring
- Attic
Kitchen
- Eat-In Kitchen
- Dishwasher
Bedrooms and Bathrooms
- 3 Bedrooms
- En-Suite Primary Bedroom
Unfinished Basement
- Basement Fills Entire Space Under The House
- Walk-Up Access
- Rear Basement Entry
- Laundry in Basement
Parking
- 2 Parking Spaces
- 2 Driveway Spaces
- On-Street Parking
- Off-Street Parking
Eco-Friendly Details
- Energy-Efficient Windows
Outdoor Features
- Patio
- Rain Gutters
- Porch
Schools
- Glasgow High School
Utilities
- Forced Air Heating and Cooling System
- Cooling System Utilizes Natural Gas
- 100 Amp Service
- Natural Gas Water Heater
- Cable TV Available
Community Details
- No Home Owners Association
- Wilm #25 Subdivision
Listing and Financial Details
- Tax Lot 018
- Assessor Parcel Number 26-033.40-018
Ownership History
Purchase Details
Home Financials for this Owner
Home Financials are based on the most recent Mortgage that was taken out on this home.Purchase Details
Home Financials for this Owner
Home Financials are based on the most recent Mortgage that was taken out on this home.Purchase Details
Home Financials for this Owner
Home Financials are based on the most recent Mortgage that was taken out on this home.Purchase Details
Home Financials for this Owner
Home Financials are based on the most recent Mortgage that was taken out on this home.Similar Homes in Wilmington, DE
Home Values in the Area
Average Home Value in this Area
Purchase History
| Date | Buyer | Sale Price | Title Company |
|---|---|---|---|
| Fritzges Regina | $275,000 | None Listed On Document | |
| Kelleher Kevin A | $157,000 | None Available | |
| Winnington Philip A | $198,000 | None Available | |
| Mcmanus Steven F | $146,000 | -- |
Mortgage History
| Date | Status | Borrower | Loan Amount |
|---|---|---|---|
| Open | Fritzges Regina | $220,000 | |
| Previous Owner | Kelleher Kevin A | $52,000 | |
| Previous Owner | Kelleher Kevin A | $152,290 | |
| Previous Owner | Winnington Philip A | $145,259 | |
| Previous Owner | Winnington Philip A | $158,400 | |
| Previous Owner | Winnington Philip A | $29,700 | |
| Previous Owner | Mcmanus Steven F | $144,840 |
Property History
| Date | Event | Price | Change | Sq Ft Price |
|---|---|---|---|---|
| 03/28/2024 03/28/24 | Sold | $275,000 | +7.8% | $220 / Sq Ft |
| 03/07/2024 03/07/24 | Pending | -- | -- | -- |
| 03/05/2024 03/05/24 | For Sale | $255,000 | +62.4% | $204 / Sq Ft |
| 06/18/2018 06/18/18 | Sold | $157,000 | +1.4% | $126 / Sq Ft |
| 05/05/2018 05/05/18 | Pending | -- | -- | -- |
| 05/02/2018 05/02/18 | For Sale | $154,900 | -- | $124 / Sq Ft |
Tax History Compared to Growth
Tax History
| Year | Tax Paid | Tax Assessment Tax Assessment Total Assessment is a certain percentage of the fair market value that is determined by local assessors to be the total taxable value of land and additions on the property. | Land | Improvement |
|---|---|---|---|---|
| 2024 | $1,851 | $50,200 | $7,100 | $43,100 |
| 2023 | $1,804 | $50,200 | $7,100 | $43,100 |
| 2022 | $1,786 | $50,200 | $7,100 | $43,100 |
| 2021 | $1,740 | $50,200 | $7,100 | $43,100 |
| 2020 | $1,689 | $50,200 | $7,100 | $43,100 |
| 2019 | $2,471 | $50,200 | $7,100 | $43,100 |
| 2018 | $1,443 | $50,200 | $7,100 | $43,100 |
| 2017 | $1,400 | $50,200 | $7,100 | $43,100 |
| 2016 | $1,397 | $50,200 | $7,100 | $43,100 |
| 2015 | $2,180 | $50,200 | $7,100 | $43,100 |
| 2014 | $2,180 | $50,200 | $7,100 | $43,100 |
Agents Affiliated with this Home
-
Michael Terranova

Seller's Agent in 2024
Michael Terranova
Crown Homes Real Estate
(302) 299-6621
2 in this area
123 Total Sales
-
Wendy Duckworth

Buyer's Agent in 2024
Wendy Duckworth
Crown Homes Real Estate
(302) 275-4194
1 in this area
28 Total Sales
-
DiFonzo Michael

Seller's Agent in 2018
DiFonzo Michael
RE/MAX
(302) 479-7700
46 Total Sales
-
D
Buyer's Agent in 2018
Damion Ham
RE/MAX
Map
Source: Bright MLS
MLS Number: DENC2056488
APN: 26-033.40-018
- 405 S Dupont St
- 414 S Clayton St
- 1902 Lancaster Ave
- 1633 Lancaster Ave
- 117 N Dupont St
- 608 Harrington St
- 1710 W 2nd St
- 1638 W 2nd St
- 2112 Lancaster Ave
- 1351 Oak St
- 212 N Clayton St
- 1346 Lancaster Ave
- 1818 W 4th St
- 1809 W 4th St
- 1215 Maple St
- 1912 Lakeview Rd
- 1717 W 4th St
- 1207 Beech St
- 1906 Lakeview Rd
- 1 S Franklin St

