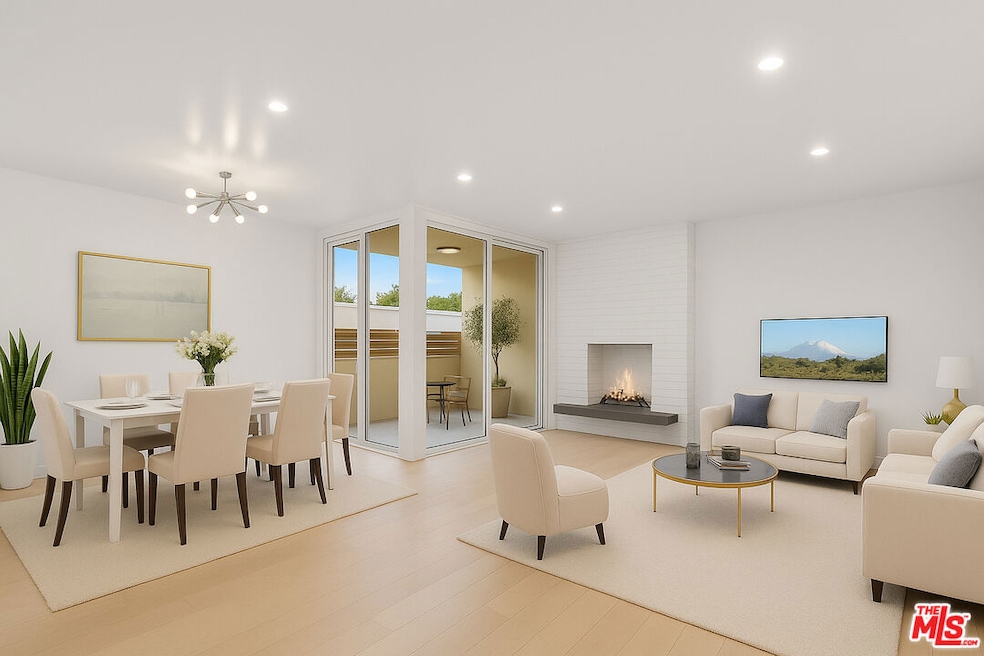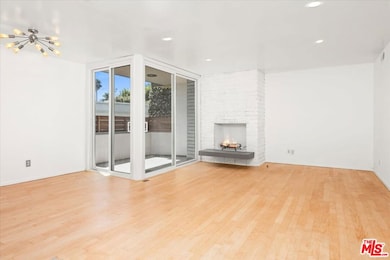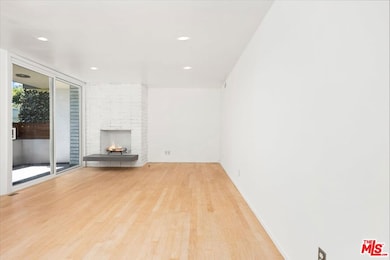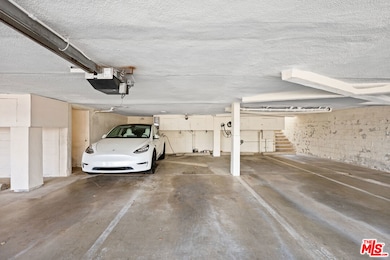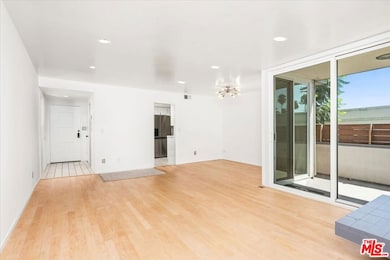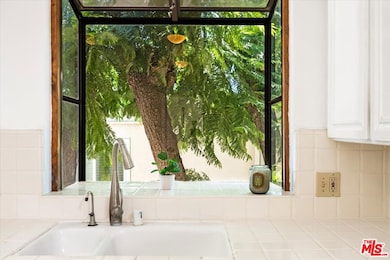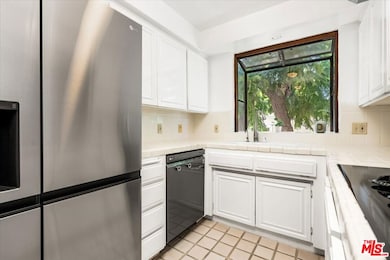1807 Camden Ave Unit 4 Los Angeles, CA 90025
West Los Angeles NeighborhoodEstimated payment $4,946/month
Highlights
- 24-Hour Security
- Views of Trees
- Property is near a park
- Automatic Gate
- Two Primary Bathrooms
- Traditional Architecture
About This Home
*Just Reduced Stunning Westwood Top-Floor Unit* Experience the perfect blend of light, privacy, and style in this bright, move-in-ready 2-bedroom, 2-bathroom top-floor residence. Freshly painted and filled with natural sunlight, the open floor plan features a wood-burning fireplace, an updated private balcony with a BBQ gas hook-up, and a thoughtfully designed kitchen with dual stainless ovens and in-unit washer/dryer. Central A/C, tandem parking, and extra secure storage add convenience without compromising charm.Nestled in the highly desirable Westwood neighborhood, within the acclaimed Westwood Elementary School district and near UCLA, this home offers effortless access to dining, shopping, and entertainment. Priced to sell, it's an exceptional opportunity to enjoy a bright, elegant lifestyle in one of Los Angeles' most sought-after locations.
Listing Agent
Amber Martinez
Rodeo Realty- Brentwood License #01961174 Listed on: 08/20/2025
Open House Schedule
-
Tuesday, November 25, 202511:00 am to 2:00 pm11/25/2025 11:00:00 AM +00:0011/25/2025 2:00:00 PM +00:00Add to Calendar
Property Details
Home Type
- Condominium
Est. Annual Taxes
- $7,231
Year Built
- Built in 1965
Lot Details
- South Facing Home
- Gated Home
- Privacy Fence
HOA Fees
- $604 Monthly HOA Fees
Home Design
- Traditional Architecture
- Entry on the 2nd floor
- Turnkey
Interior Spaces
- 1,067 Sq Ft Home
- 2-Story Property
- Brick Wall or Ceiling
- Ceiling Fan
- Recessed Lighting
- Gas Fireplace
- Garden Windows
- Living Room with Fireplace
- Dining Area
- Utility Room
- Views of Trees
Kitchen
- Breakfast Area or Nook
- Double Oven
- Electric Cooktop
- Freezer
- Dishwasher
- Tile Countertops
Flooring
- Bamboo
- Tile
- Vinyl
Bedrooms and Bathrooms
- 2 Bedrooms
- Primary Bedroom on Main
- Two Primary Bathrooms
- 2 Full Bathrooms
- Bathtub with Shower
- Shower Only
- Linen Closet In Bathroom
Laundry
- Laundry in Kitchen
- Gas Dryer Hookup
Home Security
Parking
- Direct Access Garage
- Garage Door Opener
- Automatic Gate
- Assigned Parking
- Controlled Entrance
Outdoor Features
- Living Room Balcony
- Covered Patio or Porch
- Outdoor Grill
Location
- Property is near a park
- City Lot
Utilities
- Central Heating and Cooling System
- Central Water Heater
- Cable TV Available
Listing and Financial Details
- Assessor Parcel Number 4323-019-062
Community Details
Overview
- 6 Units
- Allstate HOA Management Association, Phone Number (310) 444-7444
- Maintained Community
Pet Policy
- Call for details about the types of pets allowed
Security
- 24-Hour Security
- Controlled Access
- Carbon Monoxide Detectors
- Fire and Smoke Detector
Map
Home Values in the Area
Average Home Value in this Area
Tax History
| Year | Tax Paid | Tax Assessment Tax Assessment Total Assessment is a certain percentage of the fair market value that is determined by local assessors to be the total taxable value of land and additions on the property. | Land | Improvement |
|---|---|---|---|---|
| 2025 | $7,231 | $609,646 | $437,053 | $172,593 |
| 2024 | $7,231 | $597,693 | $428,484 | $169,209 |
| 2023 | $7,092 | $585,975 | $420,083 | $165,892 |
| 2022 | $6,761 | $574,487 | $411,847 | $162,640 |
| 2021 | $6,673 | $563,223 | $403,772 | $159,451 |
| 2019 | $6,470 | $546,520 | $391,797 | $154,723 |
| 2018 | $6,443 | $535,805 | $384,115 | $151,690 |
| 2016 | $6,157 | $515,000 | $369,200 | $145,800 |
| 2015 | $4,645 | $388,030 | $287,289 | $100,741 |
| 2014 | -- | $380,430 | $281,662 | $98,768 |
Property History
| Date | Event | Price | List to Sale | Price per Sq Ft | Prior Sale |
|---|---|---|---|---|---|
| 11/19/2025 11/19/25 | Price Changed | $708,000 | -5.5% | $664 / Sq Ft | |
| 08/20/2025 08/20/25 | For Sale | $749,000 | +45.4% | $702 / Sq Ft | |
| 07/15/2015 07/15/15 | Sold | $515,000 | +4.0% | $483 / Sq Ft | View Prior Sale |
| 06/26/2015 06/26/15 | Pending | -- | -- | -- | |
| 06/18/2015 06/18/15 | For Sale | $495,000 | -- | $464 / Sq Ft |
Purchase History
| Date | Type | Sale Price | Title Company |
|---|---|---|---|
| Grant Deed | $515,000 | Progressive Title | |
| Interfamily Deed Transfer | -- | None Available | |
| Grant Deed | $322,000 | -- | |
| Interfamily Deed Transfer | -- | Equity Title | |
| Individual Deed | $205,000 | Equity Title Company |
Mortgage History
| Date | Status | Loan Amount | Loan Type |
|---|---|---|---|
| Previous Owner | $222,000 | No Value Available | |
| Previous Owner | $184,500 | No Value Available |
Source: The MLS
MLS Number: 25581003
APN: 4323-019-062
- 1828 Camden Ave Unit 203
- 1751 S Bentley Ave
- 1840 Camden Ave Unit 202
- 1741 S Bentley Ave Unit 1
- 1815 Greenfield Ave
- 1887 Greenfield Ave Unit 110
- 1878 Greenfield Ave Unit 104
- 1818 Greenfield Ave Unit 101-302
- 1851 Veteran Ave Unit 203
- 1861 Veteran Ave Unit 101
- 1885 Veteran Ave Unit 103
- 1880 Veteran Ave Unit 312
- 1880 Veteran Ave Unit 107
- 1880 Veteran Ave Unit 306
- 1655 Greenfield Ave Unit 3
- 1663 Veteran Ave Unit 206
- 1630 S Bentley Ave Unit 103
- 1630 S Bentley Ave Unit 202
- 1818 Kelton Ave Unit 101
- 1650 Veteran Ave Unit 107
- 1800 Camden Ave Unit 304
- 1823 Camden Ave
- 1760 S Bentley Ave Unit 2
- 1828 Camden Ave Unit 203
- 1750 S Bentley Ave
- 1834 S Bentley Ave
- 1835 Camden Ave Unit 205
- 1821 S Bentley Ave Unit ID6911A
- 1821 S Bentley Ave Unit ID7006A
- 1751 S Bentley Ave Unit 3
- 1849 S Bentley Ave Unit 205
- 1849 S Bentley Ave Unit 104
- 1727 S Bentley Ave Unit 205
- 1887 Greenfield Ave Unit 105
- 11021 Missouri Ave Unit 11041-1
- 1880 Veteran Ave Unit 107
- 1650 S Bentley Ave Unit 302
- 1859 Kelton Ave Unit 1861.5
- 1630 S Bentley Ave Unit 103
- 1830 Kelton Ave Unit 5
