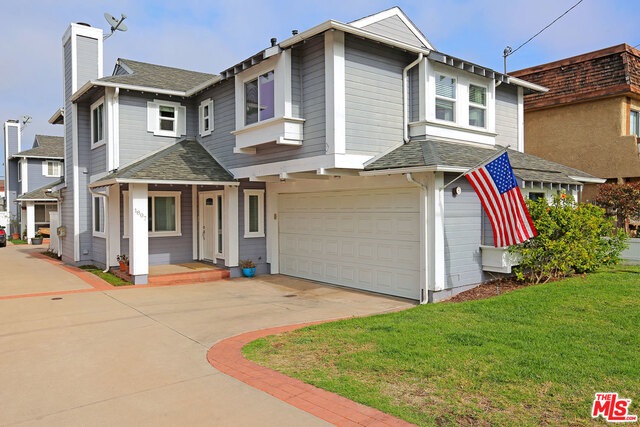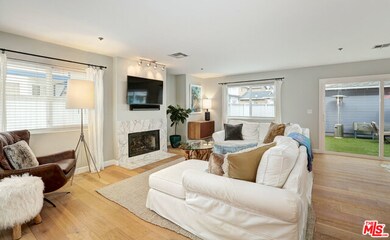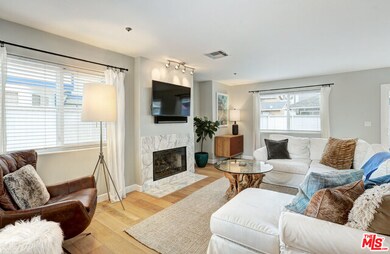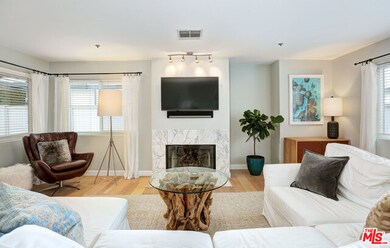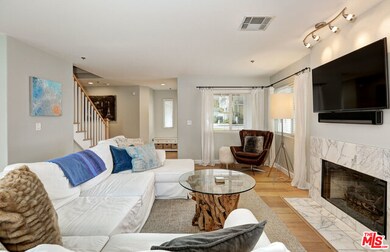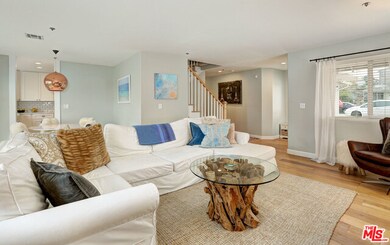
1807 Clark Ln Unit A Redondo Beach, CA 90278
North Redondo Beach NeighborhoodHighlights
- Primary Bedroom Suite
- City View
- Traditional Architecture
- Birney Elementary School Rated A+
- Fireplace in Primary Bedroom
- 3-minute walk to Beverly Parkette
About This Home
As of March 2018Impeccable turnkey fully remodeled detached town home tucked away on a quiet, one way street, in one of the most desirable Redondo Beach neighborhoods. Spacious Living room with fireplace. Dining area opens to a private backyard with maintenance free turf. New LED lighting with designer pendants throughout. Remodeled kitchen with stainless steel appliances, carrara marble counters and true breakfast nook. All bedrooms upstairs. Spacious master suite with vaulted ceilings, fireplace and his and hers closets. Master bathroom features a jacuzzi bathtub, dual sinks and a separate shower. The two additional bedrooms offer vaulted ceilings and oversized closets. Laundry upstairs, 2 car attached garage, engineered wood floors. Within the award winning Birney Elementary School and Redondo Beach School District. NO HOA fees. One mile to the beach! This one won't last!
Last Agent to Sell the Property
MGB Realty Group License #01916382 Listed on: 01/17/2018
Home Details
Home Type
- Single Family
Est. Annual Taxes
- $15,268
Year Built
- Built in 1991
Lot Details
- 7,500 Sq Ft Lot
- Property is zoned RBR-2
Home Design
- Traditional Architecture
Interior Spaces
- 1,928 Sq Ft Home
- Family Room
- Living Room with Fireplace
- Dining Area
- City Views
- Alarm System
- Laundry on upper level
Kitchen
- Breakfast Area or Nook
- Dishwasher
- Disposal
Flooring
- Wood
- Stone
Bedrooms and Bathrooms
- 3 Bedrooms
- Fireplace in Primary Bedroom
- All Upper Level Bedrooms
- Primary Bedroom Suite
- Walk-In Closet
- 3 Full Bathrooms
Parking
- Direct Access Garage
- Garage Door Opener
Utilities
- Central Heating
- Cable TV Available
Community Details
- Property has a Home Owners Association
Listing and Financial Details
- Assessor Parcel Number 4161-001-045
Ownership History
Purchase Details
Purchase Details
Home Financials for this Owner
Home Financials are based on the most recent Mortgage that was taken out on this home.Purchase Details
Home Financials for this Owner
Home Financials are based on the most recent Mortgage that was taken out on this home.Purchase Details
Home Financials for this Owner
Home Financials are based on the most recent Mortgage that was taken out on this home.Purchase Details
Home Financials for this Owner
Home Financials are based on the most recent Mortgage that was taken out on this home.Similar Homes in Redondo Beach, CA
Home Values in the Area
Average Home Value in this Area
Purchase History
| Date | Type | Sale Price | Title Company |
|---|---|---|---|
| Deed | -- | None Listed On Document | |
| Grant Deed | $1,175,000 | Wfg National Title Company O | |
| Grant Deed | $930,000 | Progressive Title Company | |
| Grant Deed | $640,000 | Lawyers Title Company | |
| Interfamily Deed Transfer | -- | First American Title Co |
Mortgage History
| Date | Status | Loan Amount | Loan Type |
|---|---|---|---|
| Previous Owner | $896,000 | New Conventional | |
| Previous Owner | $940,000 | New Conventional | |
| Previous Owner | $744,000 | New Conventional | |
| Previous Owner | $489,000 | New Conventional | |
| Previous Owner | $494,000 | New Conventional | |
| Previous Owner | $512,000 | Purchase Money Mortgage | |
| Previous Owner | $70,000 | Stand Alone Second | |
| Previous Owner | $415,000 | Stand Alone First | |
| Previous Owner | $32,104 | Unknown | |
| Previous Owner | $305,200 | No Value Available |
Property History
| Date | Event | Price | Change | Sq Ft Price |
|---|---|---|---|---|
| 03/12/2018 03/12/18 | Sold | $1,175,000 | +2.2% | $609 / Sq Ft |
| 01/26/2018 01/26/18 | Pending | -- | -- | -- |
| 01/17/2018 01/17/18 | For Sale | $1,150,000 | +23.7% | $596 / Sq Ft |
| 11/18/2015 11/18/15 | Sold | $930,000 | +3.4% | $482 / Sq Ft |
| 09/17/2015 09/17/15 | Pending | -- | -- | -- |
| 09/09/2015 09/09/15 | For Sale | $899,000 | -- | $466 / Sq Ft |
Tax History Compared to Growth
Tax History
| Year | Tax Paid | Tax Assessment Tax Assessment Total Assessment is a certain percentage of the fair market value that is determined by local assessors to be the total taxable value of land and additions on the property. | Land | Improvement |
|---|---|---|---|---|
| 2024 | $15,268 | $1,310,729 | $393,776 | $916,953 |
| 2023 | $14,987 | $1,285,029 | $386,055 | $898,974 |
| 2022 | $14,742 | $1,259,834 | $378,486 | $881,348 |
| 2021 | $14,355 | $1,235,132 | $371,065 | $864,067 |
| 2019 | $14,032 | $1,198,500 | $360,060 | $838,440 |
| 2018 | $11,439 | $967,571 | $677,404 | $290,167 |
| 2016 | $11,075 | $930,000 | $651,100 | $278,900 |
| 2015 | $8,312 | $685,745 | $426,663 | $259,082 |
| 2014 | $8,194 | $672,313 | $418,306 | $254,007 |
Agents Affiliated with this Home
-
Shelly Mashiach

Seller's Agent in 2018
Shelly Mashiach
MGB Realty Group
(818) 486-8984
54 Total Sales
-
Eli Mashiach

Seller Co-Listing Agent in 2018
Eli Mashiach
MGB Realty Group
(310) 877-2348
33 Total Sales
-
Rina Culligan

Seller's Agent in 2015
Rina Culligan
Bayside
7 in this area
41 Total Sales
Map
Source: The MLS
MLS Number: 18-304042
APN: 4161-001-045
- 1817 Clark Ln Unit B
- 1814 Grant Ave Unit 7
- 1507 Flagler Ln
- 1910 Grant Ave Unit 4
- 1524 Wollacott St
- 1536 Wollacott St
- 1832 Rockefeller Ln Unit 4
- 1909 Belmont Ln Unit B
- 1511 Carver St
- 2007 Huntington Ln
- 2004 Grant Ave Unit B
- 1317 Aviation Blvd Unit 6
- 1108 Stanford Ave
- 1904 Carnegie Ln Unit 2
- 1006 Palm Ln
- 1517 Steinhart Ave
- 1529 Steinhart Ave
- 2002 Carnegie Ln Unit A
- 1709 Wollacott St
- 1541 Steinhart Ave
