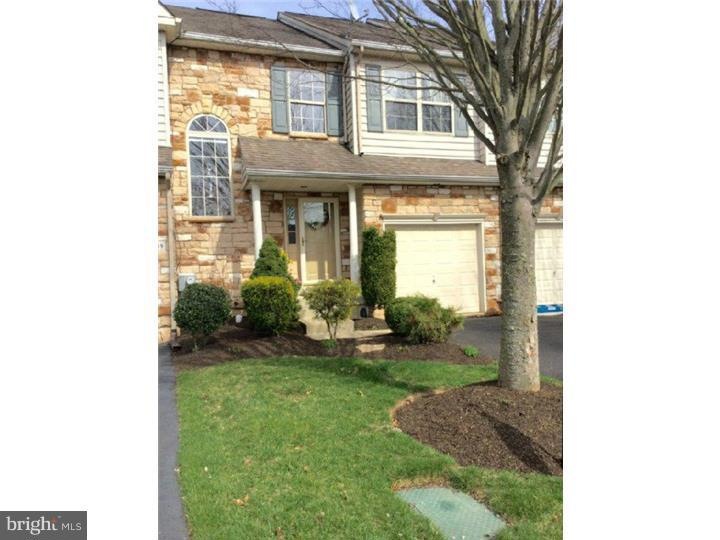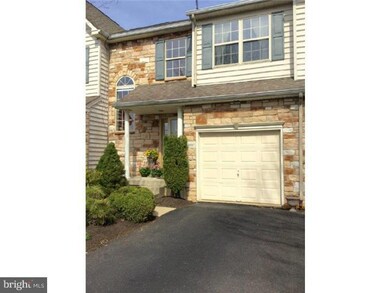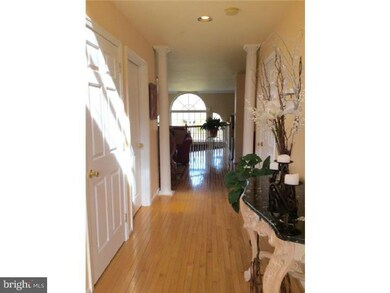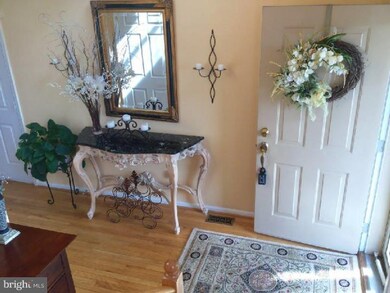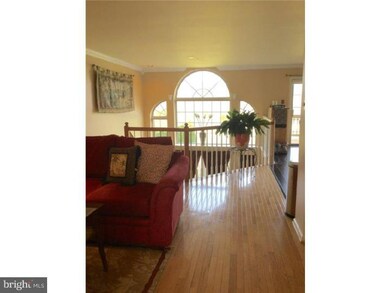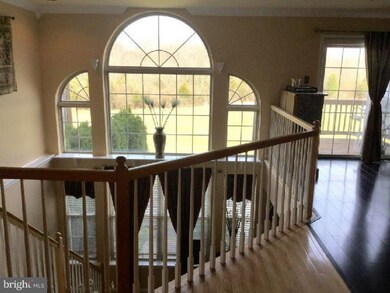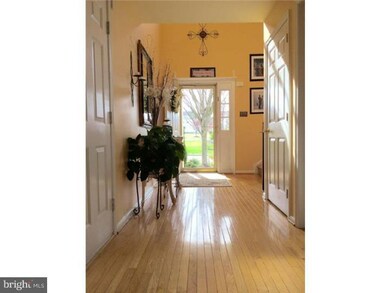
1807 Creekview Ln Unit PVT Jamison, PA 18929
Highlights
- Deck
- Traditional Architecture
- Wood Flooring
- Warwick Elementary School Rated A-
- Cathedral Ceiling
- 1 Car Direct Access Garage
About This Home
As of February 2021Beautiful Luxury Townhome. Shows like a model home. Dramatic two-story foyer & 9Ft+ ceilings. Hardwood floors throughout 1st level. Freshly painted with newer carpet & crown molding on first/lower levels. Recessed lighting throughout. Bright & Open Kitchen w/42" cabinets & corian counters. Sliders to rear deck that overlook Neshaminy Watershed, protected woodlands. Elegant Dining Room with molding & chair rail. Two-story Greatroom with Palladium Windows & walk-out sliders to the stamped concrete patio. Large Master Bedroom Ensuite with volume ceiling, walk-in closet, garden tub, new fixtures & lighting & ceramic tile floors. Second Floor Laundry, Sprinkler System, Large Storage Room in Basement, Newer Hot Water Heater, Sump Pump and Water Powered Back Up Sump Pump System installed. A Wonderful Home with a Spacious & Open Floorplan in a Great Neighborhood in Central Bucks School District. Magnificant Setting in Beautiful Bucks County. Development includes youngster's playground & volleyball court... "Motivated Seller's".
Last Agent to Sell the Property
Porter Brooks
New Trend Realty
Townhouse Details
Home Type
- Townhome
Est. Annual Taxes
- $6,430
Year Built
- Built in 2001
Lot Details
- 4,000 Sq Ft Lot
- Lot Dimensions are 22x157
- Back Yard
HOA Fees
- $160 Monthly HOA Fees
Parking
- 1 Car Direct Access Garage
- Driveway
- Parking Lot
Home Design
- Traditional Architecture
- Pitched Roof
- Shingle Roof
- Stone Siding
- Vinyl Siding
Interior Spaces
- 2,654 Sq Ft Home
- Property has 2 Levels
- Cathedral Ceiling
- Ceiling Fan
- Family Room
- Living Room
- Dining Room
- Home Security System
- Laundry on upper level
Kitchen
- Eat-In Kitchen
- Built-In Range
- Built-In Microwave
- Dishwasher
- Disposal
Flooring
- Wood
- Wall to Wall Carpet
- Tile or Brick
Bedrooms and Bathrooms
- 3 Bedrooms
- En-Suite Primary Bedroom
- En-Suite Bathroom
- 2.5 Bathrooms
Finished Basement
- Basement Fills Entire Space Under The House
- Exterior Basement Entry
Outdoor Features
- Deck
- Patio
Utilities
- Forced Air Heating and Cooling System
- Heating System Uses Gas
- Natural Gas Water Heater
- Cable TV Available
Listing and Financial Details
- Tax Lot 028
- Assessor Parcel Number 51-031-028
Community Details
Overview
- Association fees include common area maintenance, lawn maintenance, snow removal, trash, insurance
- Bridge Valley Subdivision
Recreation
- Community Playground
Security
- Fire Sprinkler System
Ownership History
Purchase Details
Home Financials for this Owner
Home Financials are based on the most recent Mortgage that was taken out on this home.Purchase Details
Home Financials for this Owner
Home Financials are based on the most recent Mortgage that was taken out on this home.Purchase Details
Home Financials for this Owner
Home Financials are based on the most recent Mortgage that was taken out on this home.Purchase Details
Home Financials for this Owner
Home Financials are based on the most recent Mortgage that was taken out on this home.Purchase Details
Home Financials for this Owner
Home Financials are based on the most recent Mortgage that was taken out on this home.Map
Similar Home in Jamison, PA
Home Values in the Area
Average Home Value in this Area
Purchase History
| Date | Type | Sale Price | Title Company |
|---|---|---|---|
| Deed | $393,000 | Prime Source Abstract Llc | |
| Deed | $332,000 | None Available | |
| Deed | $351,000 | -- | |
| Deed | $267,000 | -- | |
| Deed | $219,300 | -- |
Mortgage History
| Date | Status | Loan Amount | Loan Type |
|---|---|---|---|
| Open | $54,000 | Credit Line Revolving | |
| Open | $393,000 | VA | |
| Previous Owner | $297,000 | New Conventional | |
| Previous Owner | $47,000 | Unknown | |
| Previous Owner | $52,000 | Credit Line Revolving | |
| Previous Owner | $251,000 | Fannie Mae Freddie Mac | |
| Previous Owner | $267,000 | No Value Available | |
| Previous Owner | $185,300 | No Value Available |
Property History
| Date | Event | Price | Change | Sq Ft Price |
|---|---|---|---|---|
| 02/05/2021 02/05/21 | Sold | $393,000 | -0.5% | $152 / Sq Ft |
| 12/29/2020 12/29/20 | Pending | -- | -- | -- |
| 12/29/2020 12/29/20 | Price Changed | $395,000 | +0.8% | $153 / Sq Ft |
| 12/27/2020 12/27/20 | Price Changed | $392,000 | -4.4% | $152 / Sq Ft |
| 12/16/2020 12/16/20 | For Sale | $409,900 | +23.5% | $159 / Sq Ft |
| 07/20/2015 07/20/15 | Sold | $332,000 | -4.0% | $125 / Sq Ft |
| 06/25/2015 06/25/15 | Pending | -- | -- | -- |
| 04/15/2015 04/15/15 | Price Changed | $345,900 | -1.1% | $130 / Sq Ft |
| 03/01/2015 03/01/15 | Price Changed | $349,900 | -1.4% | $132 / Sq Ft |
| 01/27/2015 01/27/15 | Price Changed | $354,990 | -2.7% | $134 / Sq Ft |
| 01/01/2015 01/01/15 | For Sale | $364,990 | -- | $138 / Sq Ft |
Tax History
| Year | Tax Paid | Tax Assessment Tax Assessment Total Assessment is a certain percentage of the fair market value that is determined by local assessors to be the total taxable value of land and additions on the property. | Land | Improvement |
|---|---|---|---|---|
| 2024 | $6,886 | $39,560 | $4,280 | $35,280 |
| 2023 | $6,667 | $39,560 | $4,280 | $35,280 |
| 2022 | $6,593 | $39,560 | $4,280 | $35,280 |
| 2021 | $6,519 | $39,560 | $4,280 | $35,280 |
| 2020 | $6,519 | $39,560 | $4,280 | $35,280 |
| 2019 | $6,480 | $39,560 | $4,280 | $35,280 |
| 2018 | $6,480 | $39,560 | $4,280 | $35,280 |
| 2017 | $6,430 | $39,560 | $4,280 | $35,280 |
| 2016 | $6,430 | $39,560 | $4,280 | $35,280 |
| 2015 | -- | $39,560 | $4,280 | $35,280 |
| 2014 | -- | $39,560 | $4,280 | $35,280 |
Source: Bright MLS
MLS Number: 1002513734
APN: 51-031-028
- 1833 Adams Way
- 2761 York Rd
- 108 Eagle Ct Unit 105
- 2705 Fallow Hill Ln
- 2775 Valley Rd
- 1818 Lower Mountain Rd
- 1506 Deborah Ct Unit 2003
- 2146 Sugar Maple Ln
- 2655 Valley Rd
- 1681 Fairway Dr
- 2187 Sugar Bottom Rd
- 1445 Margaret Ct Unit 204
- 1834 Augusta Dr
- 2551 Candytuft Dr
- 2800 Mountain Laurel Dr
- 1515 Sugar Bottom Rd
- 3040 Dorchester St E Unit 81
- 3341 Hertfordshire Rd
- 3270 Waterstone Ct Unit 184
- 2351 Phlox Ct
