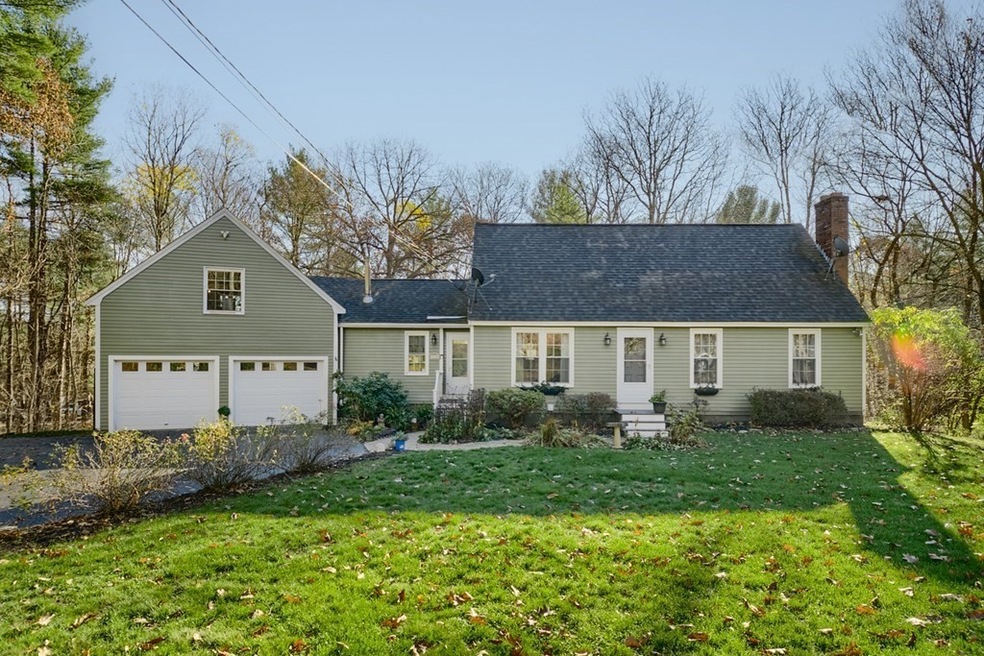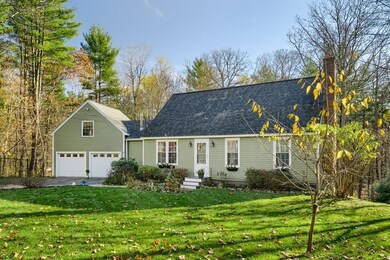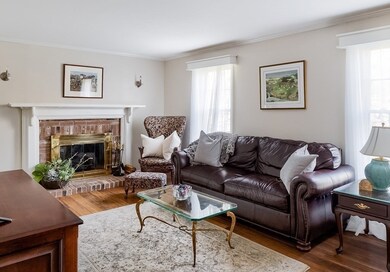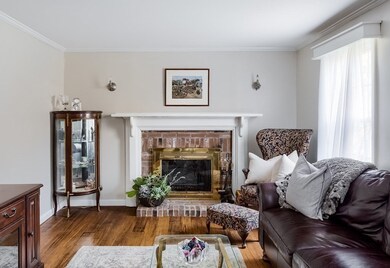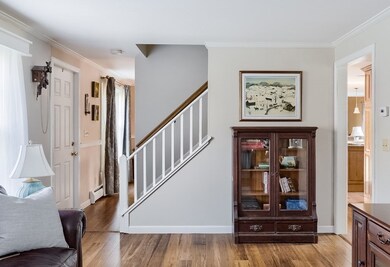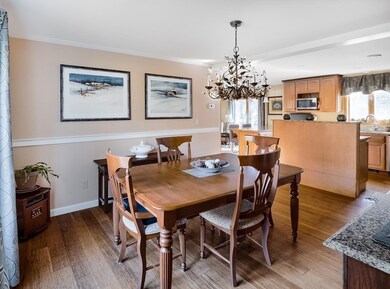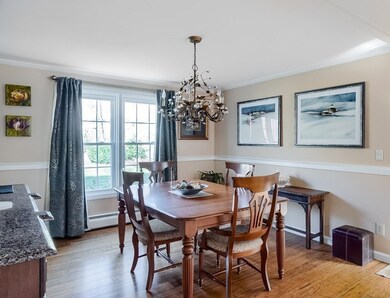
1807 N Brookfield Rd Oakham, MA 01068
Highlights
- Open Floorplan
- Deck
- Cathedral Ceiling
- Cape Cod Architecture
- Wooded Lot
- Bamboo Flooring
About This Home
As of November 2024Welcome to this quality cared for cape with all the updates for a modern family.. From the maple kitchen with quartz counter, to the eating area with gas stove looking up to bonus room or office and viewing the large dining room, you will not be disappointed. Two updated bathrooms, fireplace living room and many bamboo floors that are easy to maintain are just a sampling of what you will see. From the eating area there are sliders to a large deck viewing a wooded backyard. The basement is a walkout to a storage area under the deck for lawnmowers, etc.Generator incl. No need to fill the two car garage with unnecessary stuff. This one won't last. Easy to show!
Home Details
Home Type
- Single Family
Est. Annual Taxes
- $3,880
Year Built
- Built in 1984
Lot Details
- 1.9 Acre Lot
- Gentle Sloping Lot
- Wooded Lot
- Property is zoned res.
Parking
- 2 Car Attached Garage
- Driveway
- Open Parking
- Off-Street Parking
Home Design
- Cape Cod Architecture
- Frame Construction
- Shingle Roof
- Concrete Perimeter Foundation
Interior Spaces
- 1,900 Sq Ft Home
- Open Floorplan
- Chair Railings
- Crown Molding
- Cathedral Ceiling
- Sliding Doors
- Living Room with Fireplace
- Dining Area
- Bonus Room
- Attic Access Panel
- Washer and Electric Dryer Hookup
Kitchen
- Breakfast Bar
- Range
- Microwave
- Dishwasher
- Kitchen Island
- Solid Surface Countertops
- Trash Compactor
Flooring
- Bamboo
- Wood
- Parquet
- Ceramic Tile
Bedrooms and Bathrooms
- 3 Bedrooms
- Primary Bedroom on Main
- 2 Full Bathrooms
- Bathtub with Shower
- Separate Shower
Basement
- Basement Fills Entire Space Under The House
- Laundry in Basement
Schools
- Oakham Center Elementary School
- Quabbin Regiona High School
Utilities
- Window Unit Cooling System
- Heating System Uses Oil
- Baseboard Heating
- Private Water Source
- Tankless Water Heater
- Private Sewer
Additional Features
- Deck
- Property is near schools
Listing and Financial Details
- Tax Lot 00650
Ownership History
Purchase Details
Home Financials for this Owner
Home Financials are based on the most recent Mortgage that was taken out on this home.Similar Homes in Oakham, MA
Home Values in the Area
Average Home Value in this Area
Purchase History
| Date | Type | Sale Price | Title Company |
|---|---|---|---|
| Deed | $173,750 | -- | |
| Deed | $173,750 | -- |
Mortgage History
| Date | Status | Loan Amount | Loan Type |
|---|---|---|---|
| Open | $451,050 | Purchase Money Mortgage | |
| Closed | $451,050 | Purchase Money Mortgage | |
| Closed | $436,500 | Purchase Money Mortgage | |
| Closed | $270,000 | No Value Available | |
| Closed | $20,000 | No Value Available | |
| Closed | $170,000 | No Value Available | |
| Closed | $18,500 | No Value Available | |
| Closed | $157,500 | Purchase Money Mortgage | |
| Previous Owner | $40,000 | No Value Available |
Property History
| Date | Event | Price | Change | Sq Ft Price |
|---|---|---|---|---|
| 11/25/2024 11/25/24 | Sold | $465,000 | -4.1% | $270 / Sq Ft |
| 10/29/2024 10/29/24 | Pending | -- | -- | -- |
| 09/25/2024 09/25/24 | For Sale | $485,000 | +7.8% | $282 / Sq Ft |
| 12/27/2022 12/27/22 | Sold | $450,000 | 0.0% | $237 / Sq Ft |
| 11/22/2022 11/22/22 | Pending | -- | -- | -- |
| 11/07/2022 11/07/22 | For Sale | $449,900 | -- | $237 / Sq Ft |
Tax History Compared to Growth
Tax History
| Year | Tax Paid | Tax Assessment Tax Assessment Total Assessment is a certain percentage of the fair market value that is determined by local assessors to be the total taxable value of land and additions on the property. | Land | Improvement |
|---|---|---|---|---|
| 2025 | $4,779 | $413,800 | $133,800 | $280,000 |
| 2024 | $4,535 | $409,300 | $131,100 | $278,200 |
| 2023 | $3,842 | $332,100 | $115,000 | $217,100 |
| 2022 | $3,880 | $305,000 | $100,000 | $205,000 |
| 2021 | $3,734 | $286,800 | $97,100 | $189,700 |
| 2020 | $3,532 | $260,700 | $93,900 | $166,800 |
| 2019 | $3,641 | $250,900 | $88,200 | $162,700 |
| 2018 | $3,513 | $231,100 | $76,700 | $154,400 |
| 2017 | $3,293 | $231,100 | $76,700 | $154,400 |
| 2016 | $3,172 | $228,200 | $73,800 | $154,400 |
| 2015 | $3,122 | $228,200 | $73,800 | $154,400 |
| 2014 | $2,957 | $228,200 | $73,800 | $154,400 |
Agents Affiliated with this Home
-
Maijia Donovan

Seller's Agent in 2024
Maijia Donovan
eXp Realty
(413) 475-2779
2 in this area
6 Total Sales
-
Tracey Fiorelli

Buyer's Agent in 2024
Tracey Fiorelli
Janice Mitchell R.E., Inc
(508) 509-8162
2 in this area
289 Total Sales
-
Janice Mitchell
J
Seller's Agent in 2022
Janice Mitchell
Janice Mitchell R.E., Inc
(508) 769-0344
1 in this area
37 Total Sales
Map
Source: MLS Property Information Network (MLS PIN)
MLS Number: 73056011
APN: OAKH-004120-000000-000650
- Lot 2 N Brookfield Rd
- 290 Rutherford Rd
- 55 Brooks Pond Rd
- 775 E Hill Rd
- 38-3 Edson
- 55 Maple St
- 144 Worcester Rd
- 111 Northwest Rd
- 254 Adams Rd
- 0 Brooks Pond Rd (Large Parcel)
- 0 Brooks Pond Rd (Entire Parcel)
- 0 Brooks Pond Rd (Small Parcel)
- 10 Rufus Putnam Rd
- 926 Old Turnpike Rd
- 211 Barre Paxton Rd Unit 6
- 75 Downey Rd
- 48 Mill Rd Lot 2e
- 0 Bullard Rd
- 82 Grove St
- 204 Barre Paxton Rd
