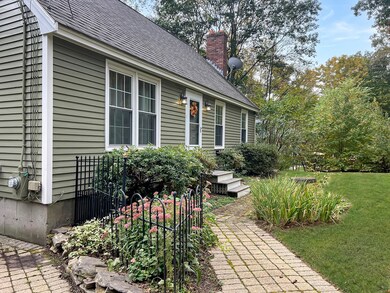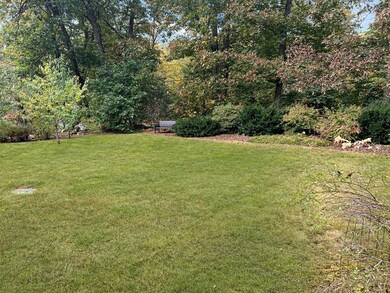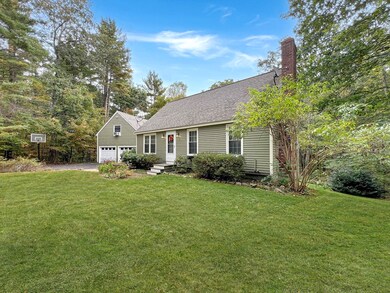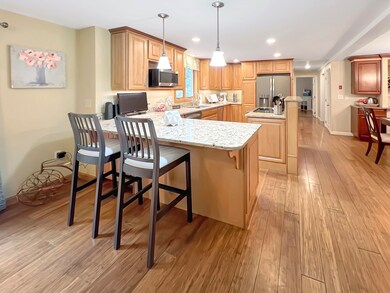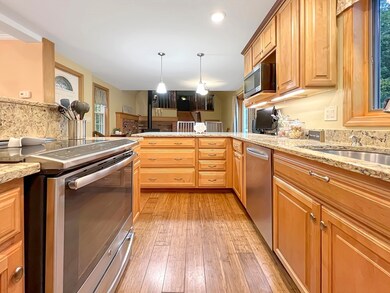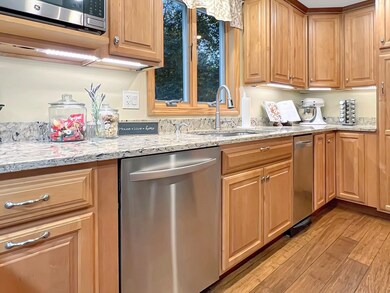
1807 N Brookfield Rd Oakham, MA 01068
Highlights
- Golf Course Community
- Cape Cod Architecture
- Wooded Lot
- Open Floorplan
- Deck
- Vaulted Ceiling
About This Home
As of November 2024This captivating home sits in a peaceful, serene setting, offering spacious front and backyard living. Inside, you'll find beautiful hardwood bamboo flooring, an open floor plan, a cozy propane stove, and a fireplace in the living room. The kitchen boasts quartz countertops, stainless steel appliances, and a wet bar in the dining room. With two full baths, a bonus den with a cathedral ceiling, a large private deck, and a 2-car garage, this home is perfect for embracing Oakham's small-town charm. Plus, enjoy nearby scenic hiking trails, lush forests, parks, Dean Pond, and a local golf course!
Home Details
Home Type
- Single Family
Est. Annual Taxes
- $4,535
Year Built
- Built in 1984
Lot Details
- 1.9 Acre Lot
- Gentle Sloping Lot
- Wooded Lot
- Garden
- Property is zoned Res.
Parking
- 2 Car Attached Garage
- Side Facing Garage
- Garage Door Opener
- Driveway
- Open Parking
- Off-Street Parking
Home Design
- Cape Cod Architecture
- Frame Construction
- Shingle Roof
- Concrete Perimeter Foundation
Interior Spaces
- 1,720 Sq Ft Home
- Open Floorplan
- Wet Bar
- Chair Railings
- Crown Molding
- Beamed Ceilings
- Vaulted Ceiling
- Recessed Lighting
- Decorative Lighting
- Light Fixtures
- Sliding Doors
- Living Room with Fireplace
- Den
Kitchen
- Breakfast Bar
- Range
- Microwave
- Dishwasher
- Stainless Steel Appliances
- Kitchen Island
- Solid Surface Countertops
- Trash Compactor
Flooring
- Bamboo
- Wood
- Laminate
- Ceramic Tile
- Vinyl
Bedrooms and Bathrooms
- 3 Bedrooms
- Primary bedroom located on second floor
- Walk-In Closet
- 2 Full Bathrooms
- Bathtub with Shower
- Separate Shower
- Linen Closet In Bathroom
Laundry
- Dryer
- Washer
Partially Finished Basement
- Walk-Out Basement
- Basement Fills Entire Space Under The House
- Interior Basement Entry
- Block Basement Construction
Utilities
- No Cooling
- Heating System Uses Oil
- Heating System Uses Propane
- Baseboard Heating
- Generator Hookup
- Power Generator
- Water Treatment System
- Private Water Source
- Water Heater
- Private Sewer
Additional Features
- Deck
- Property is near schools
Listing and Financial Details
- Tax Lot 650
- Assessor Parcel Number M:4120 B:0000 L:00650,3677839
Community Details
Overview
- No Home Owners Association
Recreation
- Golf Course Community
- Park
- Jogging Path
Ownership History
Purchase Details
Home Financials for this Owner
Home Financials are based on the most recent Mortgage that was taken out on this home.Similar Homes in Oakham, MA
Home Values in the Area
Average Home Value in this Area
Purchase History
| Date | Type | Sale Price | Title Company |
|---|---|---|---|
| Deed | $173,750 | -- | |
| Deed | $173,750 | -- |
Mortgage History
| Date | Status | Loan Amount | Loan Type |
|---|---|---|---|
| Open | $451,050 | Purchase Money Mortgage | |
| Closed | $451,050 | Purchase Money Mortgage | |
| Closed | $436,500 | Purchase Money Mortgage | |
| Closed | $270,000 | No Value Available | |
| Closed | $20,000 | No Value Available | |
| Closed | $170,000 | No Value Available | |
| Closed | $18,500 | No Value Available | |
| Closed | $157,500 | Purchase Money Mortgage | |
| Previous Owner | $40,000 | No Value Available |
Property History
| Date | Event | Price | Change | Sq Ft Price |
|---|---|---|---|---|
| 11/25/2024 11/25/24 | Sold | $465,000 | -4.1% | $270 / Sq Ft |
| 10/29/2024 10/29/24 | Pending | -- | -- | -- |
| 09/25/2024 09/25/24 | For Sale | $485,000 | +7.8% | $282 / Sq Ft |
| 12/27/2022 12/27/22 | Sold | $450,000 | 0.0% | $237 / Sq Ft |
| 11/22/2022 11/22/22 | Pending | -- | -- | -- |
| 11/07/2022 11/07/22 | For Sale | $449,900 | -- | $237 / Sq Ft |
Tax History Compared to Growth
Tax History
| Year | Tax Paid | Tax Assessment Tax Assessment Total Assessment is a certain percentage of the fair market value that is determined by local assessors to be the total taxable value of land and additions on the property. | Land | Improvement |
|---|---|---|---|---|
| 2025 | $4,779 | $413,800 | $133,800 | $280,000 |
| 2024 | $4,535 | $409,300 | $131,100 | $278,200 |
| 2023 | $3,842 | $332,100 | $115,000 | $217,100 |
| 2022 | $3,880 | $305,000 | $100,000 | $205,000 |
| 2021 | $3,734 | $286,800 | $97,100 | $189,700 |
| 2020 | $3,532 | $260,700 | $93,900 | $166,800 |
| 2019 | $3,641 | $250,900 | $88,200 | $162,700 |
| 2018 | $3,513 | $231,100 | $76,700 | $154,400 |
| 2017 | $3,293 | $231,100 | $76,700 | $154,400 |
| 2016 | $3,172 | $228,200 | $73,800 | $154,400 |
| 2015 | $3,122 | $228,200 | $73,800 | $154,400 |
| 2014 | $2,957 | $228,200 | $73,800 | $154,400 |
Agents Affiliated with this Home
-
Maijia Donovan

Seller's Agent in 2024
Maijia Donovan
eXp Realty
(413) 475-2779
2 in this area
6 Total Sales
-
Tracey Fiorelli

Buyer's Agent in 2024
Tracey Fiorelli
Janice Mitchell R.E., Inc
(508) 509-8162
2 in this area
289 Total Sales
-
Janice Mitchell
J
Seller's Agent in 2022
Janice Mitchell
Janice Mitchell R.E., Inc
(508) 769-0344
1 in this area
37 Total Sales
Map
Source: MLS Property Information Network (MLS PIN)
MLS Number: 73294395
APN: OAKH-004120-000000-000650
- Lot 2 N Brookfield Rd
- 290 Rutherford Rd
- 55 Brooks Pond Rd
- 775 E Hill Rd
- 38-3 Edson
- 55 Maple St
- 144 Worcester Rd
- 111 Northwest Rd
- 254 Adams Rd
- 0 Brooks Pond Rd (Large Parcel)
- 0 Brooks Pond Rd (Entire Parcel)
- 0 Brooks Pond Rd (Small Parcel)
- 10 Rufus Putnam Rd
- 926 Old Turnpike Rd
- 211 Barre Paxton Rd Unit 6
- 75 Downey Rd
- 48 Mill Rd Lot 2e
- 0 Bullard Rd
- 82 Grove St
- 204 Barre Paxton Rd

