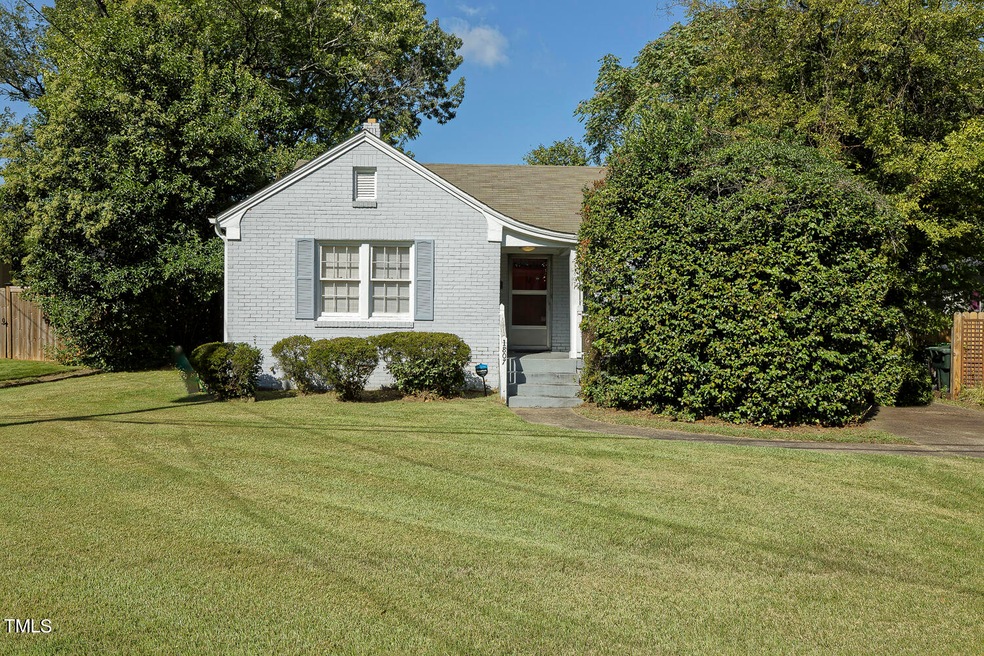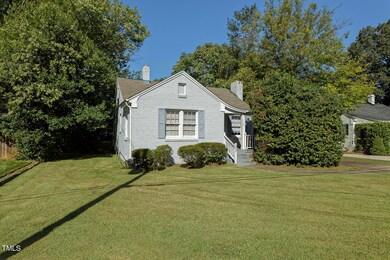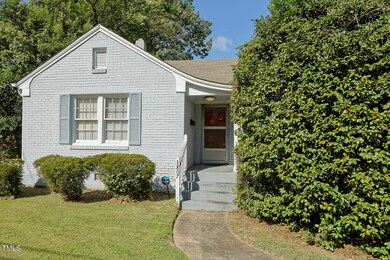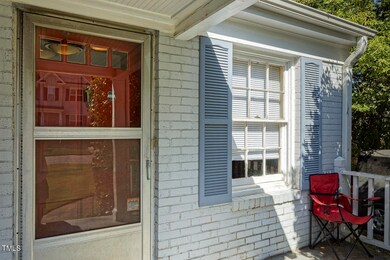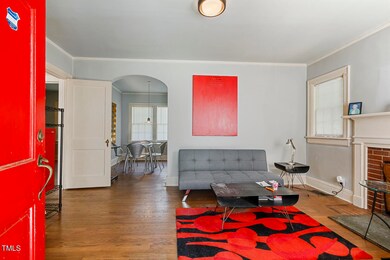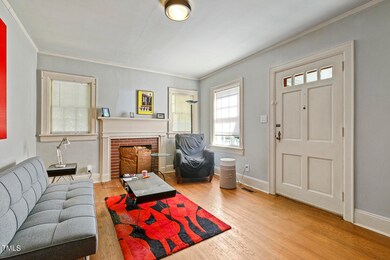
1807 Ridley St Raleigh, NC 27608
Hi-mount NeighborhoodHighlights
- Wood Flooring
- No HOA
- Brick Veneer
- Underwood Magnet Elementary School Rated A
- Covered patio or porch
- Cooling Available
About This Home
As of October 2024Historic, Hi-Mount, bungalow awaits its next chapter! This cozy 2 bedroom home seeps nostalgia but needs a loving touch to bring it back to its full potential. Find original hardwoods throughout the living room, dining room and bedrooms. The living room fireplace has not been used and may not be functional. A large, level back yard allows room for expansion of the house or just enjoy the space and privacy. The HVAC appears to be fairly recent but unable to locate permit. Home is listed on the National Register of Historic Places - Hi-Mount Historic District. Per City of Raleigh there are tax benefits available for renovation of existing home but no prohibitions against demolition. Charming neighborhood with a good mix of updated/renovated homes and newer builds. Opportunity awaits!
Last Agent to Sell the Property
Berkshire Hathaway HomeService License #194467 Listed on: 09/14/2024

Home Details
Home Type
- Single Family
Est. Annual Taxes
- $3,656
Year Built
- Built in 1943
Lot Details
- 8,276 Sq Ft Lot
- Level Lot
- Cleared Lot
- Historic Home
- Property is zoned R-10
Home Design
- Bungalow
- Fixer Upper
- Brick Veneer
- Shingle Roof
- Lap Siding
- Lead Paint Disclosure
Interior Spaces
- 838 Sq Ft Home
- 1-Story Property
- Family Room
- Living Room with Fireplace
- Dining Room
- Basement
- Crawl Space
- Home Security System
- Electric Dryer Hookup
Kitchen
- Electric Range
- Microwave
- Dishwasher
Flooring
- Wood
- Tile
Bedrooms and Bathrooms
- 2 Bedrooms
- 1 Full Bathroom
- Bathtub with Shower
Parking
- 3 Parking Spaces
- Private Driveway
- 3 Open Parking Spaces
Outdoor Features
- Covered patio or porch
Schools
- Underwood Elementary School
- Oberlin Middle School
- Broughton High School
Utilities
- Cooling Available
- Heating System Uses Gas
- Heating System Uses Natural Gas
- Natural Gas Connected
- Water Heater
- Cable TV Available
Community Details
- No Home Owners Association
- Built by George H Wright Jr
- Hi Mount Subdivision
Listing and Financial Details
- Assessor Parcel Number 1704997037
Ownership History
Purchase Details
Home Financials for this Owner
Home Financials are based on the most recent Mortgage that was taken out on this home.Purchase Details
Home Financials for this Owner
Home Financials are based on the most recent Mortgage that was taken out on this home.Similar Homes in Raleigh, NC
Home Values in the Area
Average Home Value in this Area
Purchase History
| Date | Type | Sale Price | Title Company |
|---|---|---|---|
| Warranty Deed | $491,000 | None Listed On Document | |
| Warranty Deed | $155,000 | None Available |
Mortgage History
| Date | Status | Loan Amount | Loan Type |
|---|---|---|---|
| Previous Owner | $31,000 | Credit Line Revolving | |
| Previous Owner | $124,000 | Fannie Mae Freddie Mac |
Property History
| Date | Event | Price | Change | Sq Ft Price |
|---|---|---|---|---|
| 05/12/2025 05/12/25 | For Sale | $1,895,000 | +285.9% | $462 / Sq Ft |
| 10/17/2024 10/17/24 | Sold | $491,000 | +22.9% | $586 / Sq Ft |
| 09/15/2024 09/15/24 | Pending | -- | -- | -- |
| 09/14/2024 09/14/24 | For Sale | $399,500 | -- | $477 / Sq Ft |
Tax History Compared to Growth
Tax History
| Year | Tax Paid | Tax Assessment Tax Assessment Total Assessment is a certain percentage of the fair market value that is determined by local assessors to be the total taxable value of land and additions on the property. | Land | Improvement |
|---|---|---|---|---|
| 2024 | $3,656 | $418,612 | $396,000 | $22,612 |
| 2023 | $3,159 | $287,995 | $270,000 | $17,995 |
| 2022 | $2,936 | $287,995 | $270,000 | $17,995 |
| 2021 | $2,822 | $287,995 | $270,000 | $17,995 |
| 2020 | $2,771 | $287,995 | $270,000 | $17,995 |
| 2019 | $2,491 | $213,197 | $162,000 | $51,197 |
| 2018 | $2,349 | $213,197 | $162,000 | $51,197 |
| 2017 | $2,238 | $213,197 | $162,000 | $51,197 |
| 2016 | $2,192 | $213,197 | $162,000 | $51,197 |
| 2015 | $2,181 | $208,706 | $145,800 | $62,906 |
| 2014 | -- | $208,706 | $145,800 | $62,906 |
Agents Affiliated with this Home
-
Van Fletcher

Seller's Agent in 2025
Van Fletcher
Allen Tate/Raleigh-Glenwood
(919) 449-7535
2 in this area
201 Total Sales
-
Melissa Schambs

Seller's Agent in 2024
Melissa Schambs
Berkshire Hathaway HomeService
(919) 796-9408
1 in this area
320 Total Sales
Map
Source: Doorify MLS
MLS Number: 10052767
APN: 1704.08-99-7037-000
- 1813 Ridley St
- 625 New Rd
- 627 New Rd
- 604 Mills St
- 1806 Pershing Rd
- 715 Kimbrough St
- 1804 Pershing Rd
- 1802 Pershing Rd
- 1800 Pershing Rd
- 719 E Whitaker Mill Rd
- 627 Georgetown Rd
- 1704 Center Rd
- 729 Mills St
- 729 Mial St
- 521 Peebles St
- 525 Peebles St
- 1610 Carson St
- 785 Fallon Grove Way
- 406 E Whitaker Mill Rd
- 757 Fallon Grove Way
